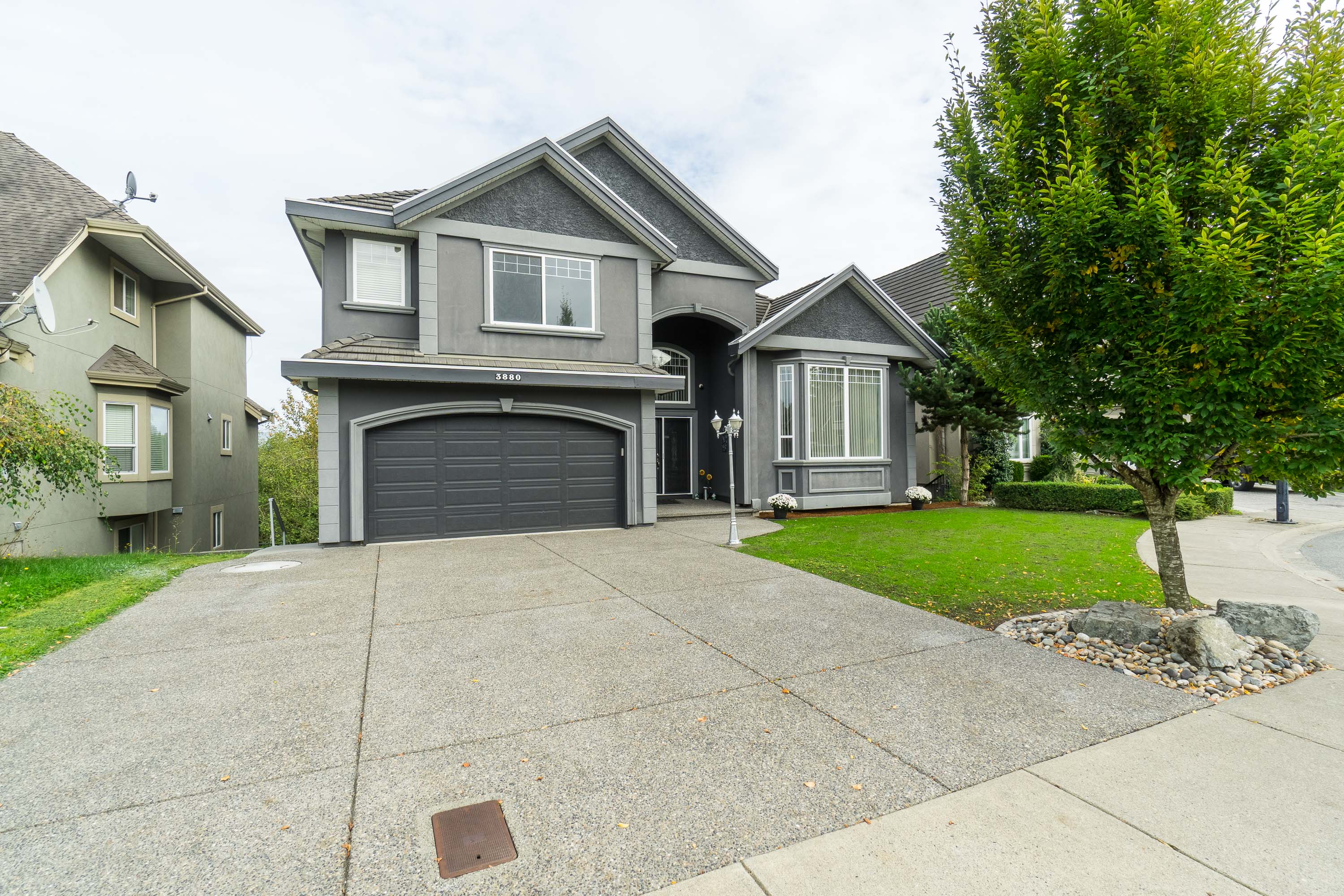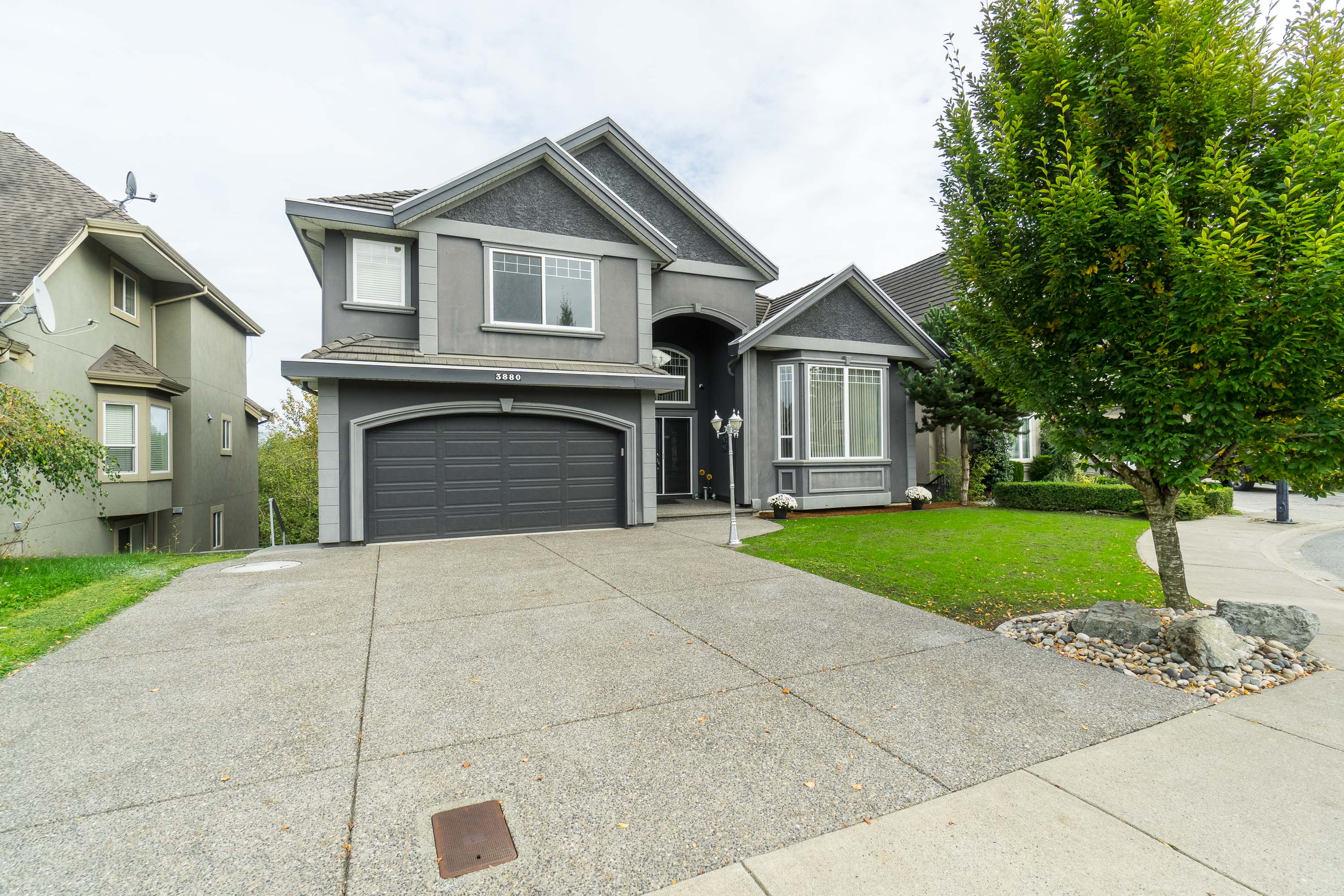
Schreder Brothers Real Estate Group
Personal Real Estate Corporation
Schreder Brothers Real Estate Group
Personal Real Estate Corporation3880 Brighton Place, Abbotsford
Schreder Brothers Real Estate Group
Personal Real Estate CorporationVideo
Floorplan

Request Form
Interested? Ask for info!








































































