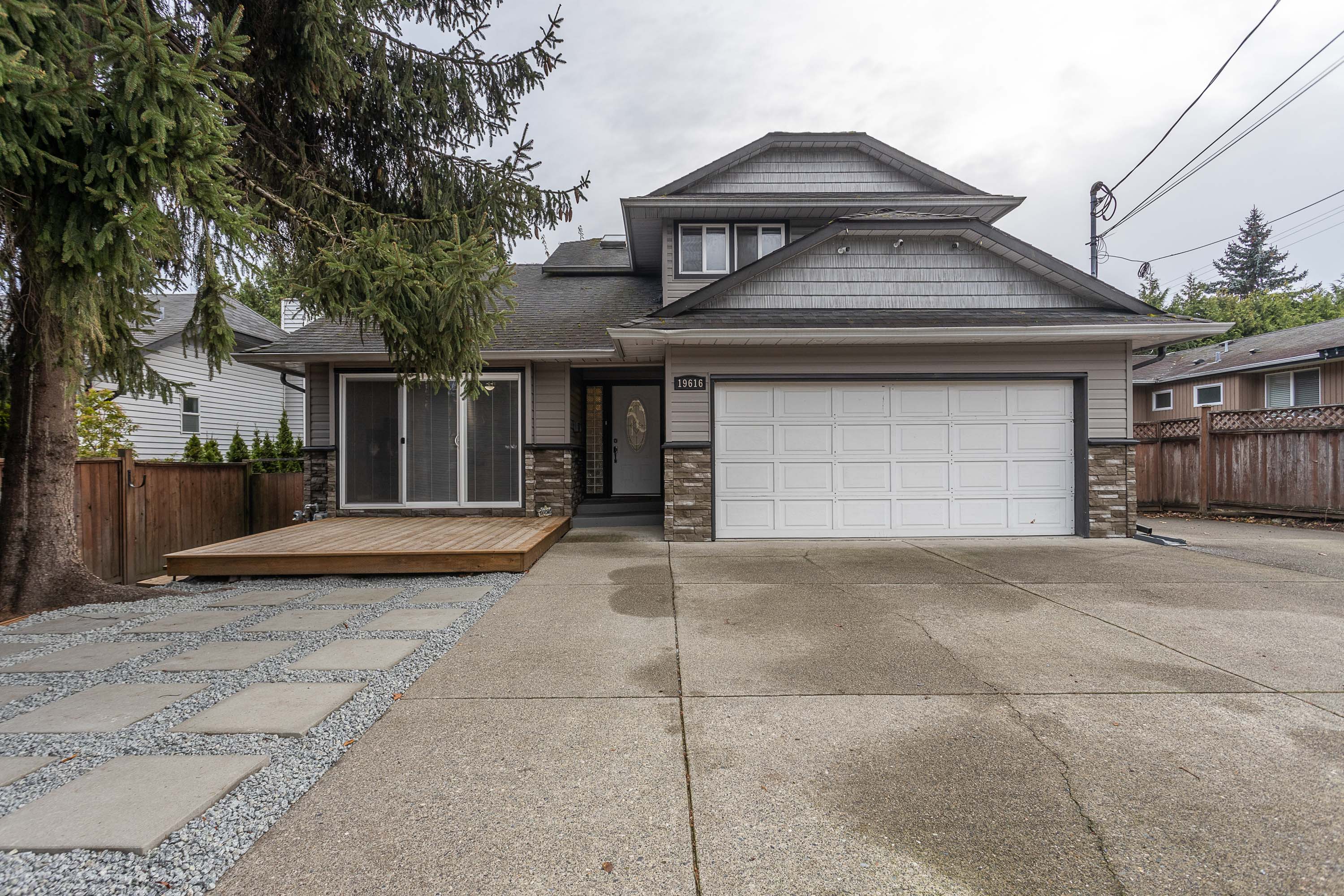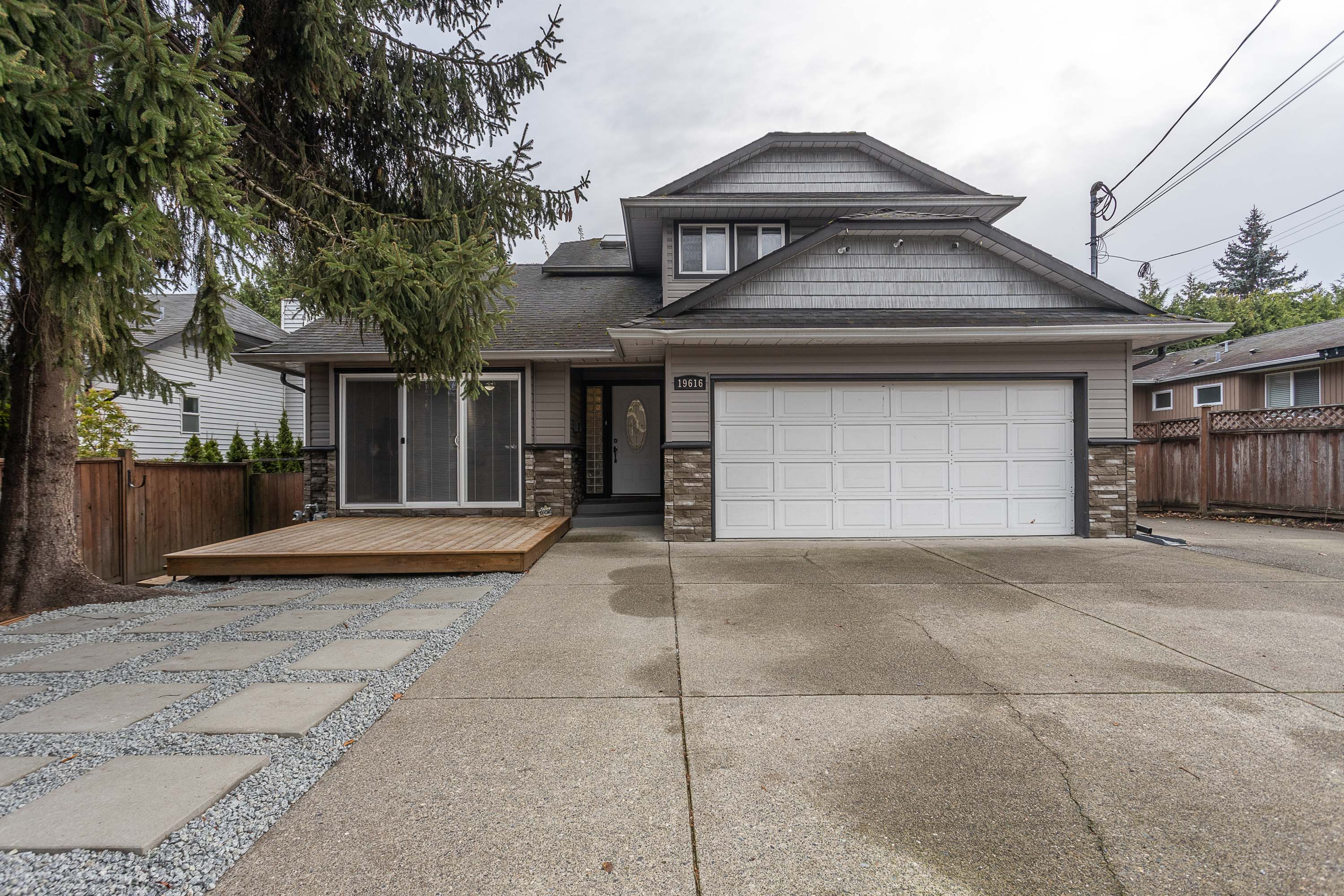

Robles Real Estate Group
Personal Real Estate Corporation

Robles Real Estate Group
Personal Real Estate Corporation19616 68 Avenue, Surrrey

Robles Real Estate Group
Personal Real Estate CorporationFloorplan

Request Form
Interested? Ask for info!












































