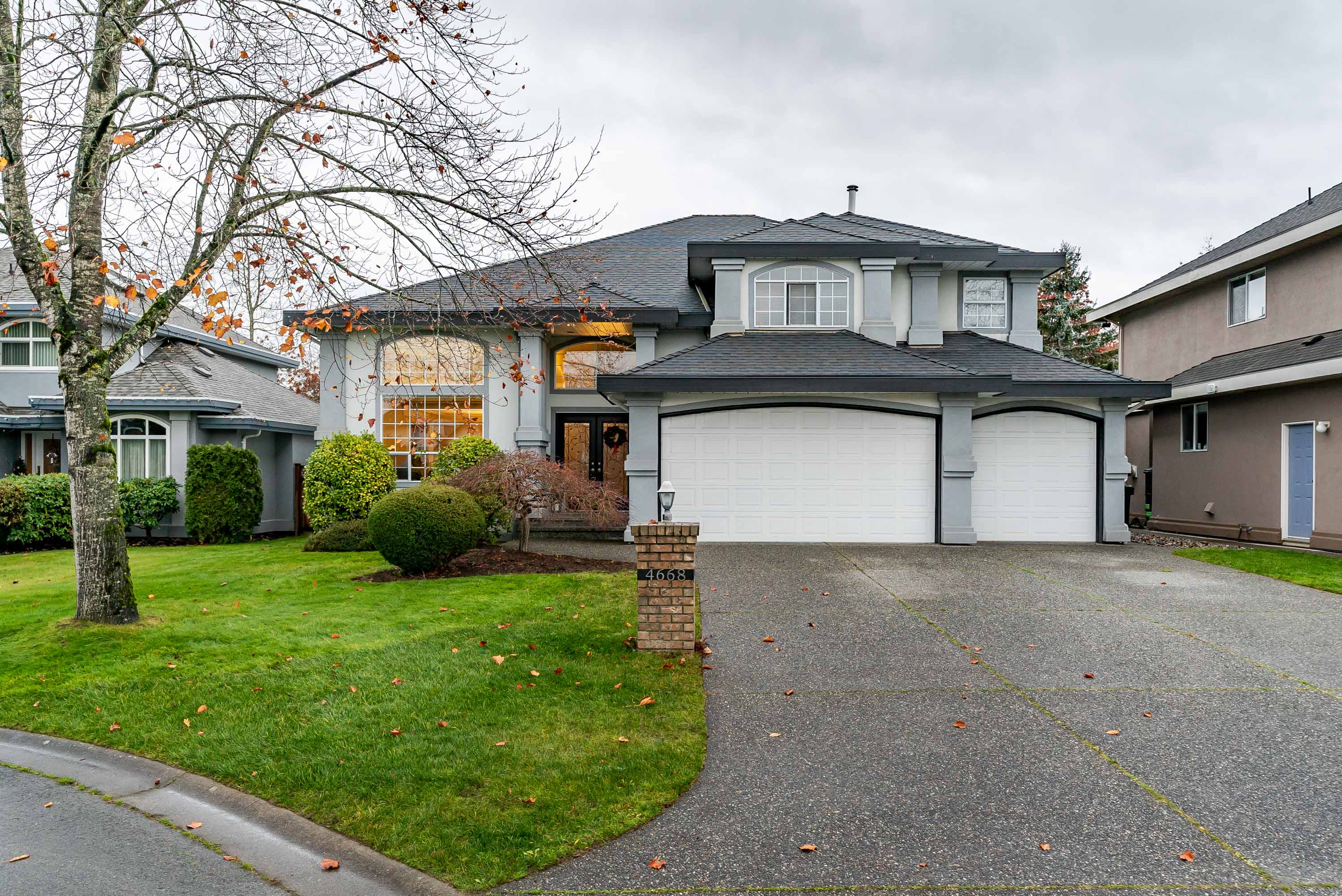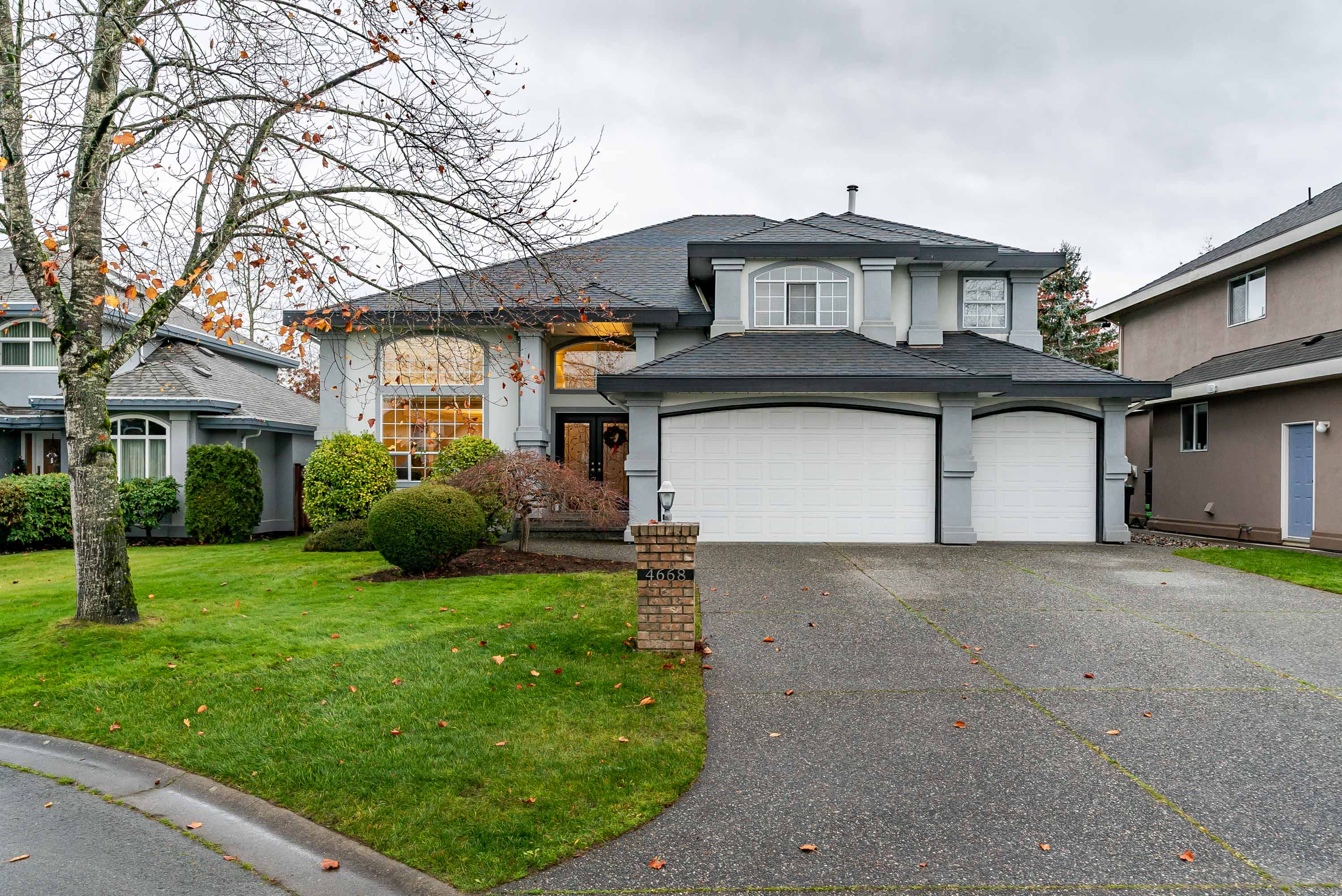
Klassen Real Estate Group
Personal Real Estate Corporation
Klassen Real Estate Group
Personal Real Estate Corporation4668 218A Street, Langley
Klassen Real Estate Group
Personal Real Estate CorporationVideo
Request Form
Interested? Ask for info!









































