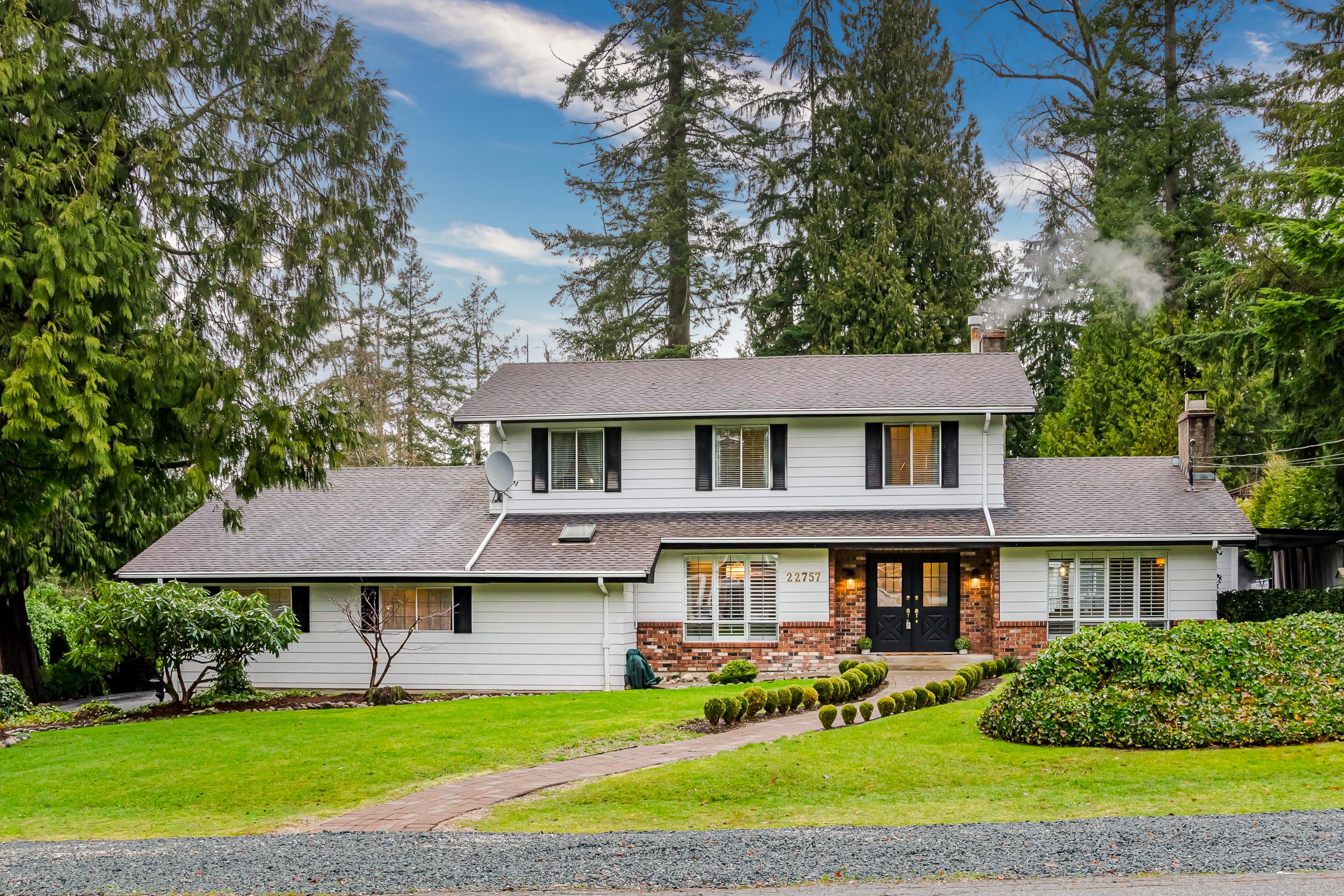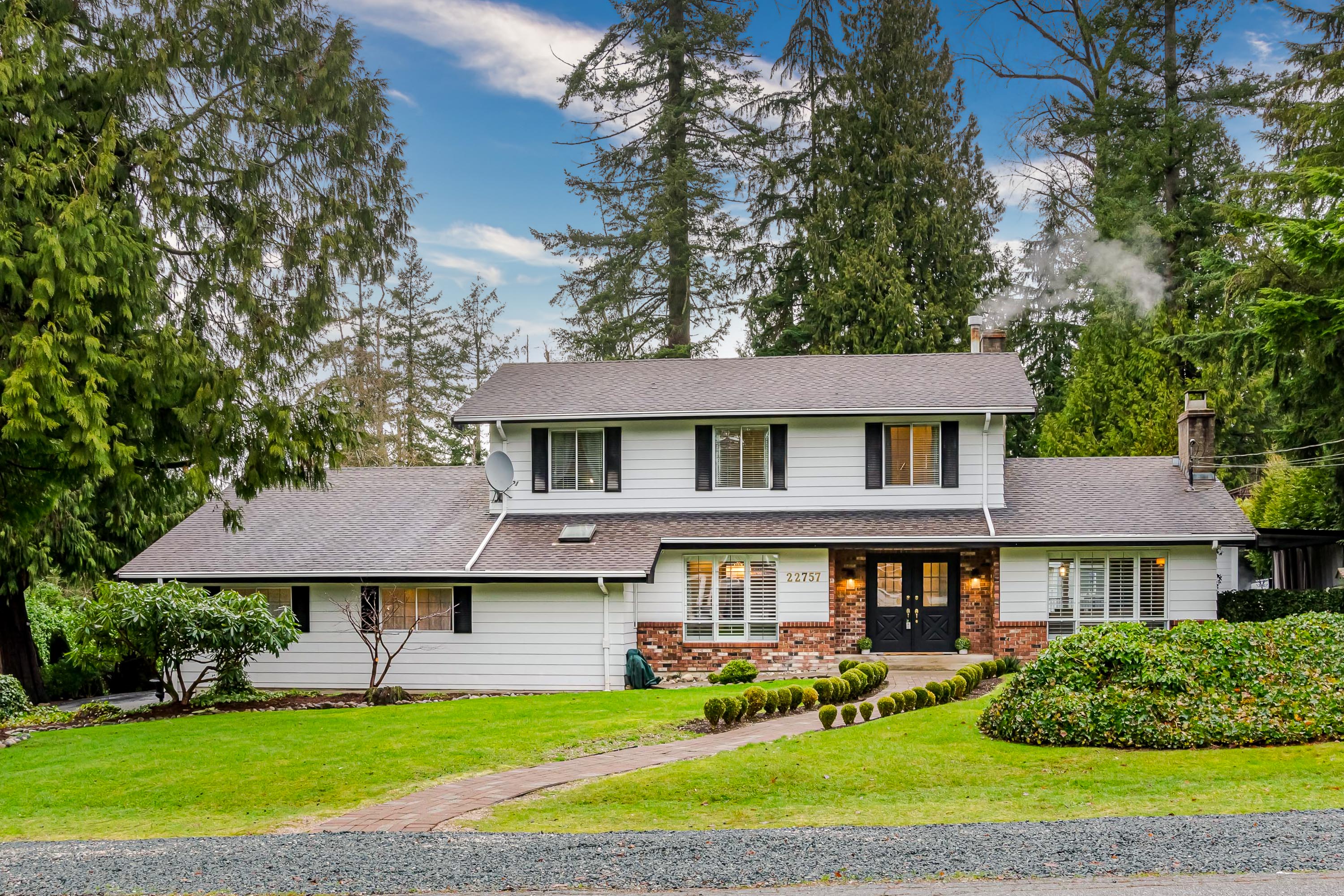

Angela Evennett
Personal Real Estate Corporation

Angela Evennett
Personal Real Estate Corporation22757 76B Crescent, Langley

Angela Evennett
Personal Real Estate CorporationFloorplan

Request Form
Interested? Ask for info!











































