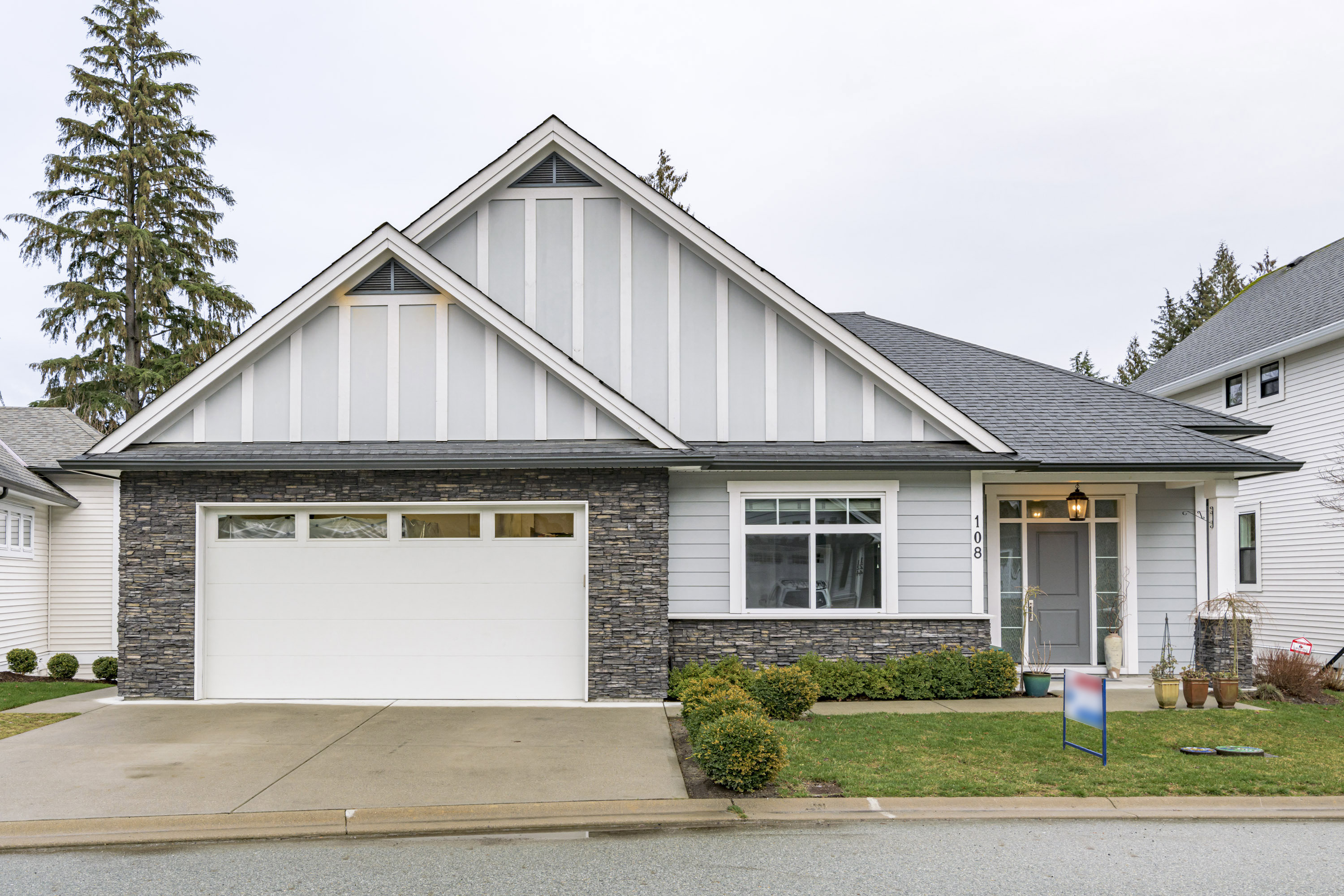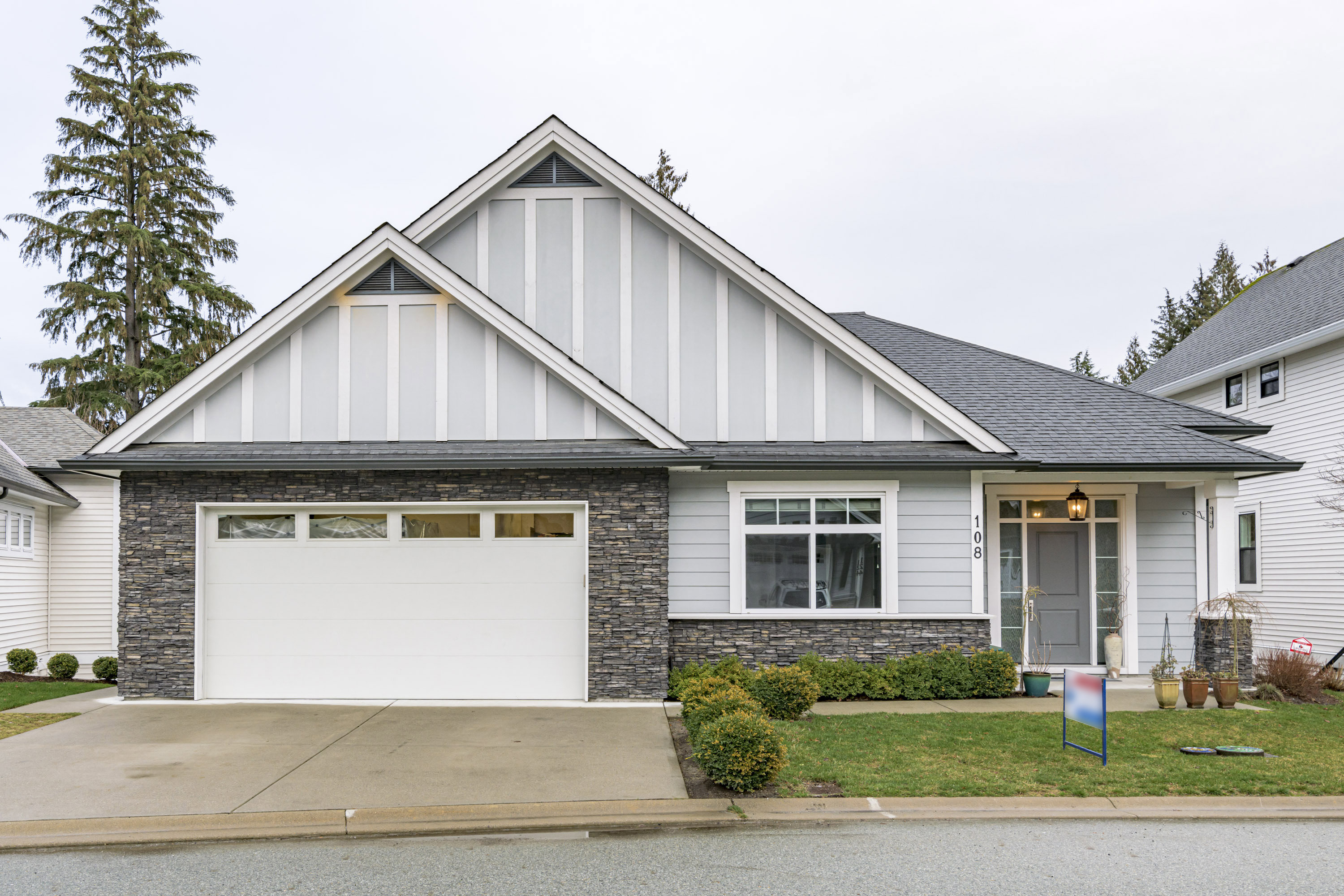4 Bed
3 Bath
3,204 SqFt
0.29 Acres
108 - 4595 Sumas Mountain Road, Abbotsford - $1,399,900
Property Details
Property Details
- 108 - 4595 Sumas Mountain Road, Abbotsford - $1,399,900
Like new, quality Craftsman built home in exclusive gated community. Country living in the city, overlooking your very own ¼ acre greenspace with serene views of Sumas Mountain. Surrounded by quality homes with nature at your doorstep. Enjoy a feeling of spaciousness and hear the owls and tree frogs in your own backyard. Less than a kilometer’s walk or 4-minute drive to Auguston Elementary School, 2 km to Ledgeview Golf Course, 7 km to Save-on-Foods complex, and mountain biking & hiking trails galore! The main floor offers open concept living with beautiful finishing. Downstairs has a walk out basement that is bright and open with a separate entrance if you are looking to add a suite. This 8 years 'new' home has been meticulously maintained by original owners and pride of ownership shows!




















































