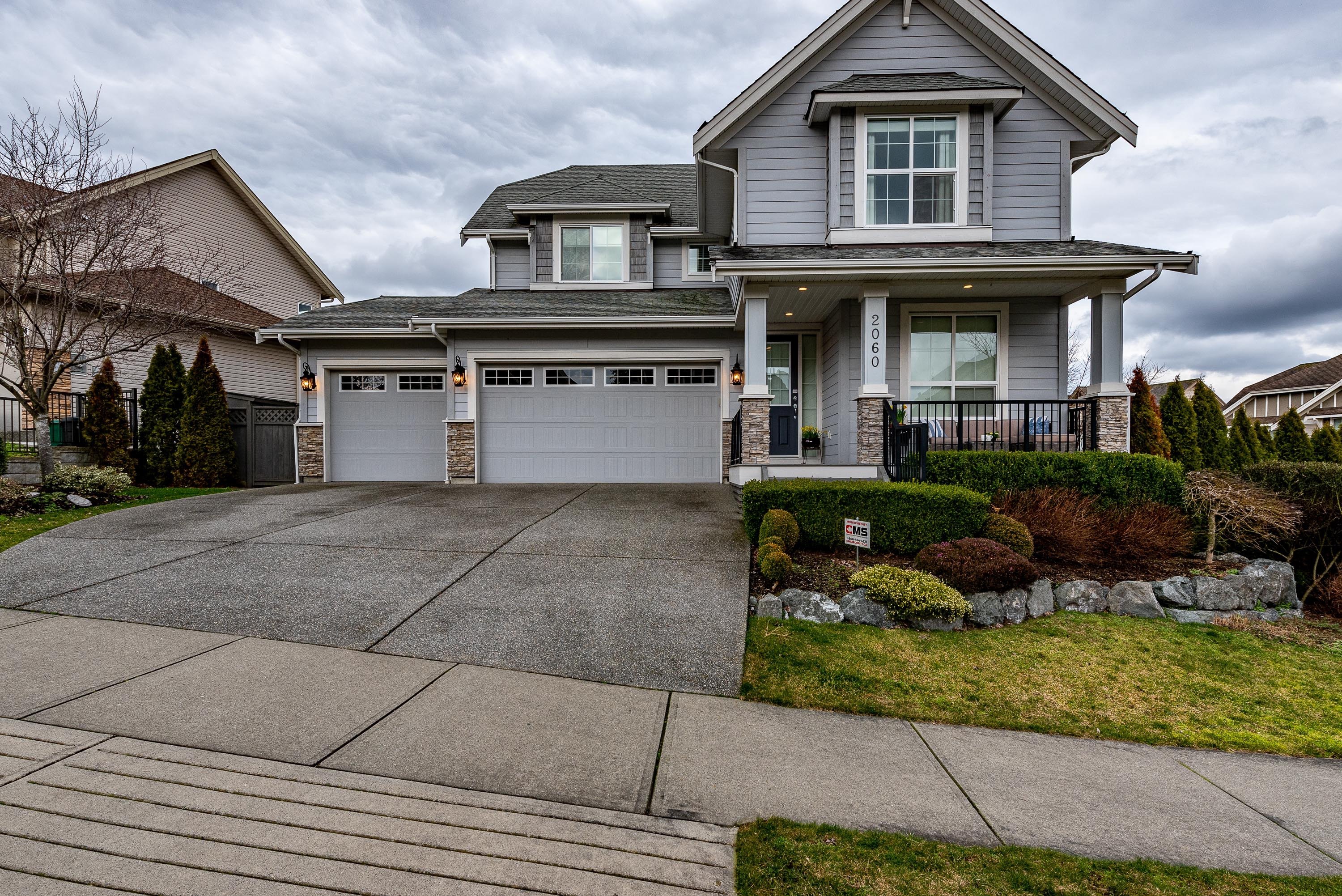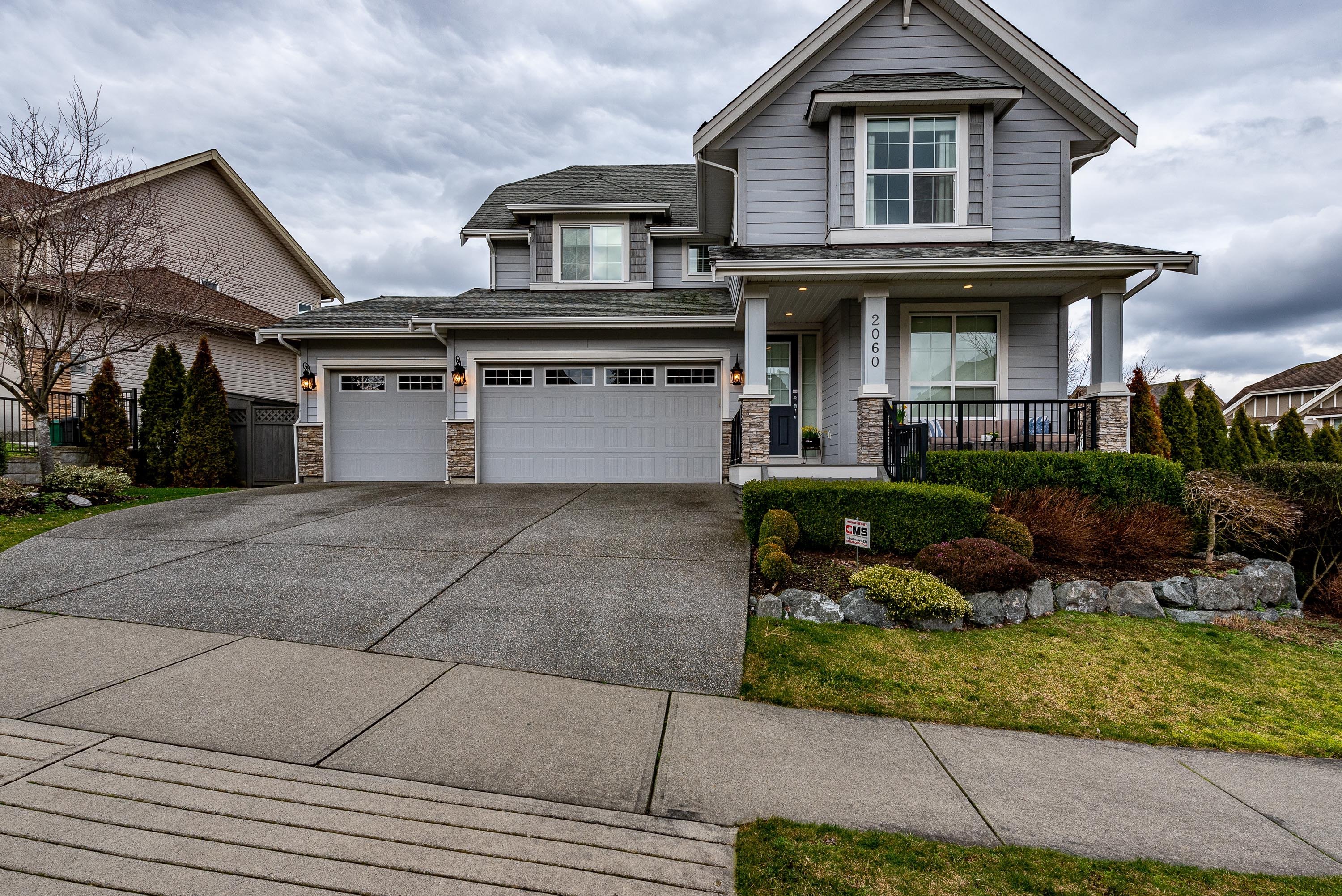
Schreder Brothers Real Estate Group
Personal Real Estate Corporation
Schreder Brothers Real Estate Group
Personal Real Estate Corporation2060 Riesling Drive, Abbotsford
Schreder Brothers Real Estate Group
Personal Real Estate CorporationVideo
Floorplan

Request Form
Interested? Ask for info!


















































