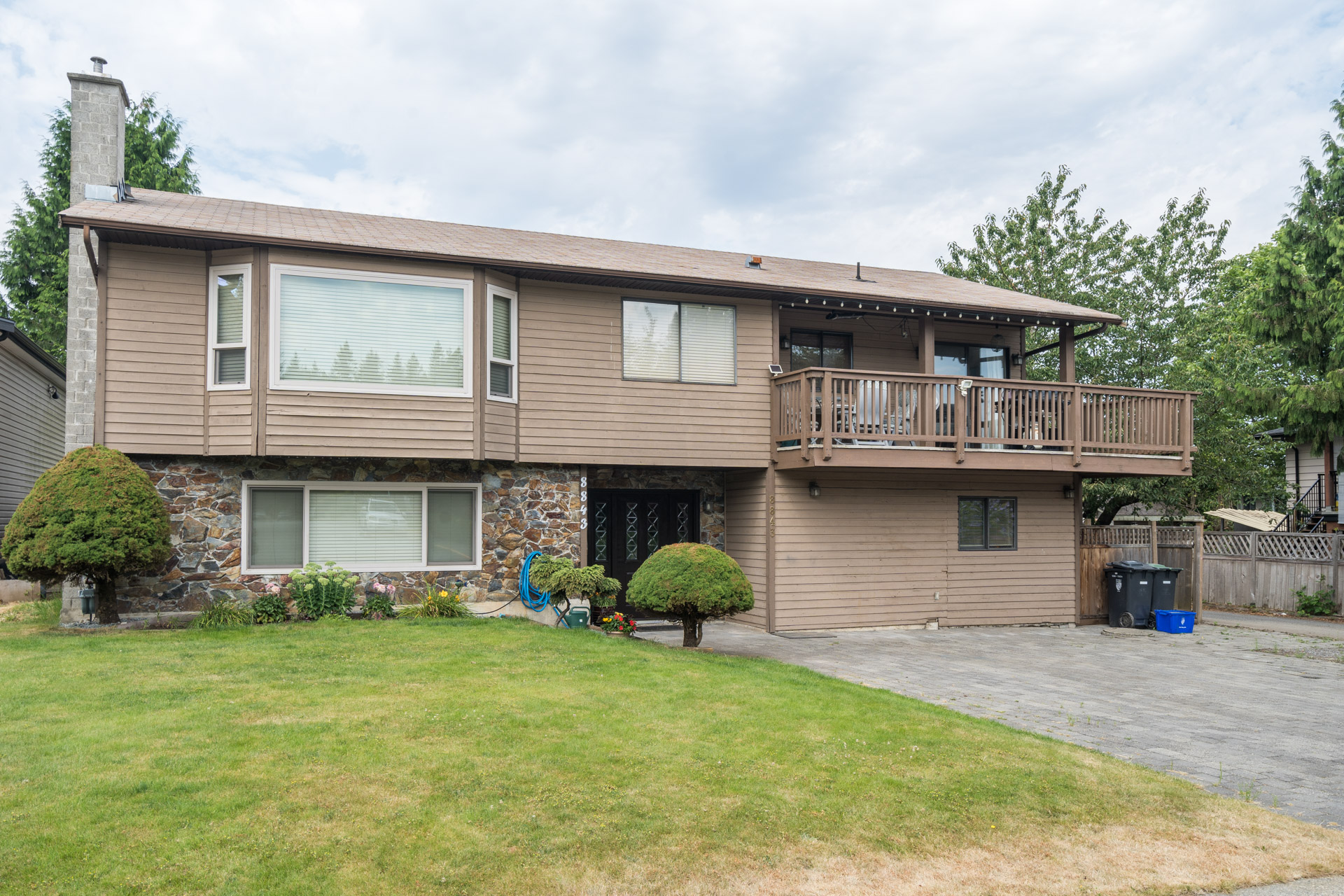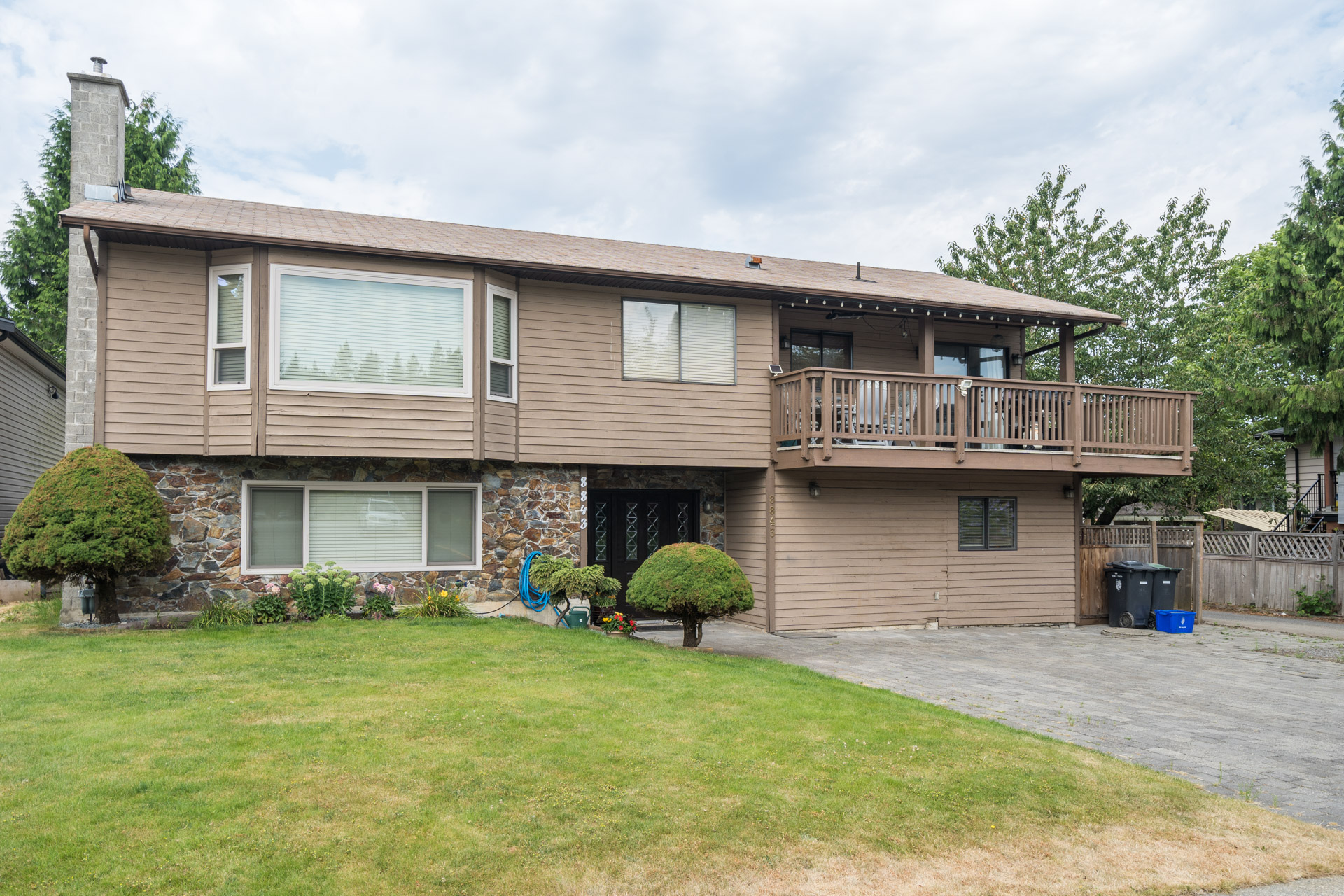

Jennifer Clancey

Colleen Fisher


Jennifer Clancey

Colleen Fisher
8843 204A Street, Langley

Jennifer Clancey

Colleen Fisher
Floorplan

Request Form
Interested? Ask for info!


Interested? Ask for info!