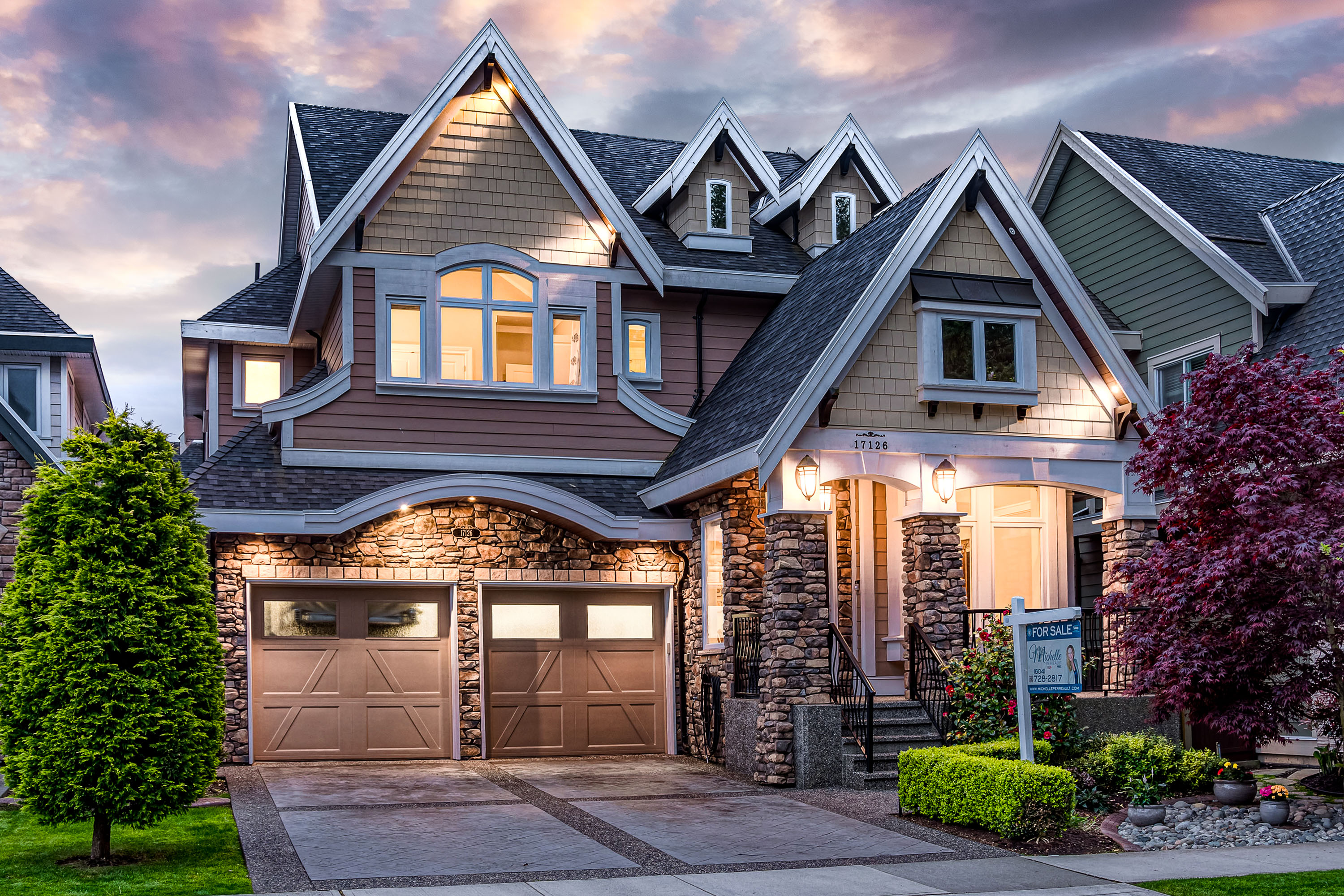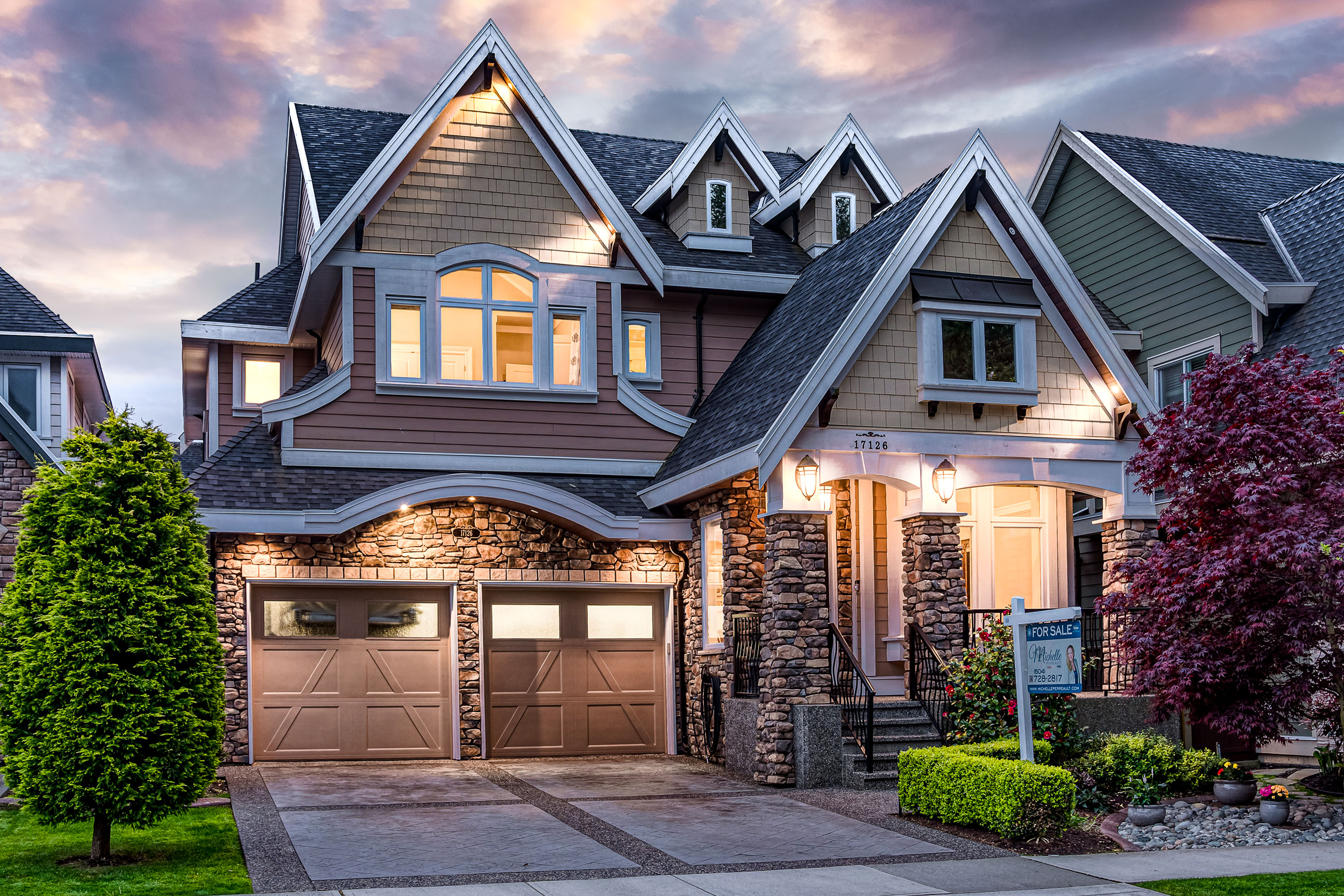

Michelle Perreault
Personal Real Estate Corporation

Michelle Perreault
Personal Real Estate Corporation17126 3A Avenue, Surrey

Michelle Perreault
Personal Real Estate CorporationVideo
Request Form
Interested? Ask for info!





Interested? Ask for info!