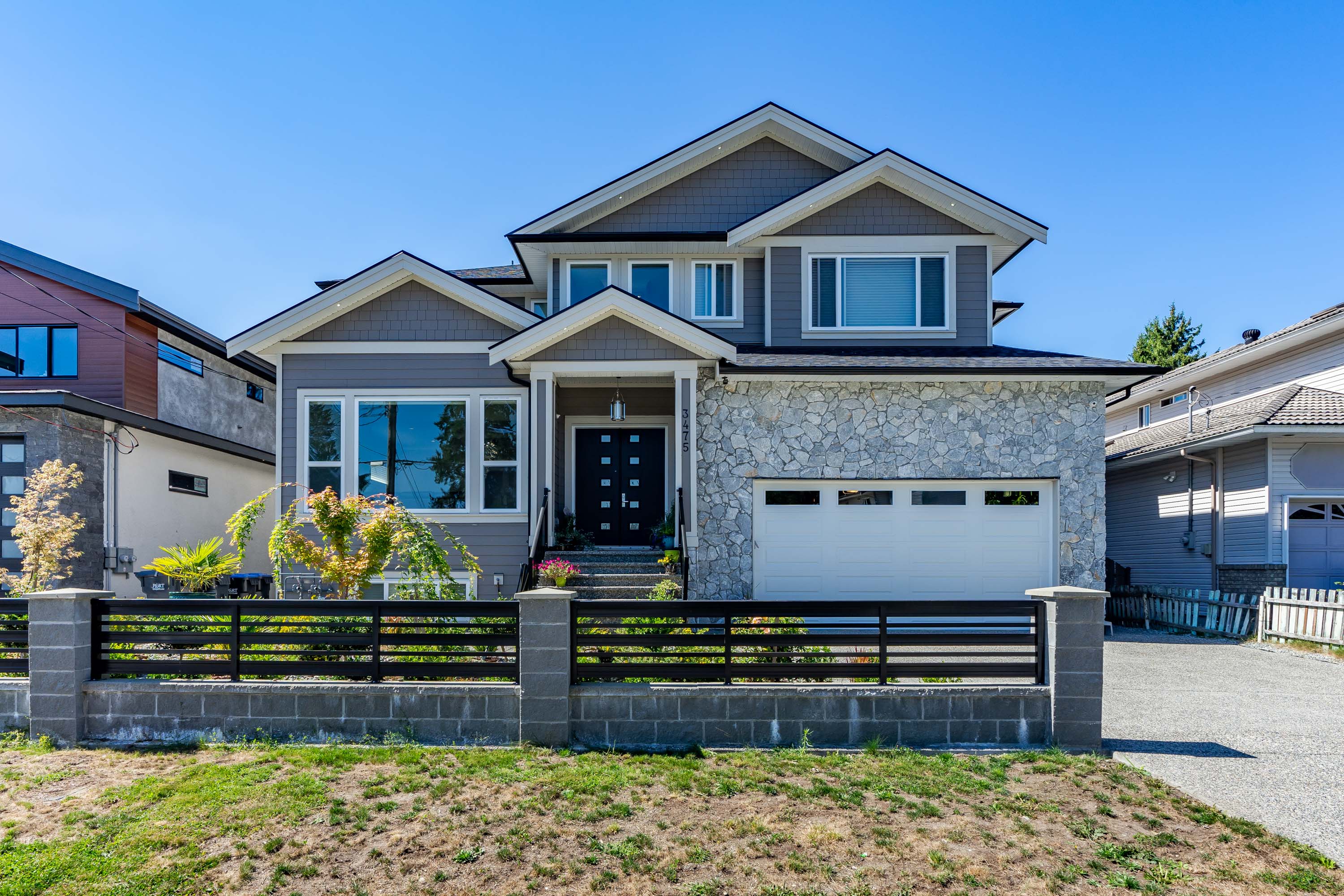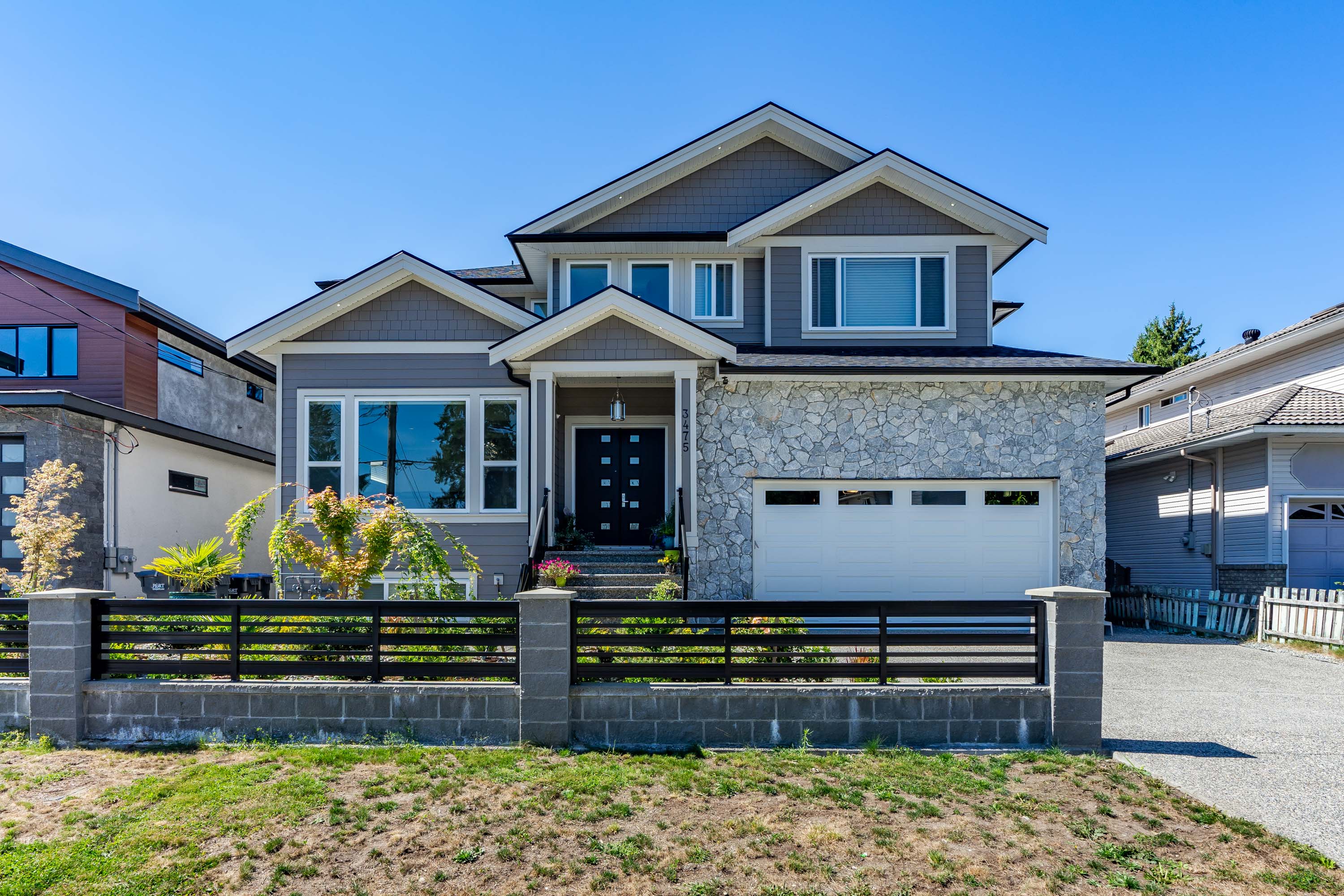

Christine Tobias
Personal Real Estate Corporation

Christine Tobias
Personal Real Estate Corporation3475 St Anne Street, Port Coquitlam

Christine Tobias
Personal Real Estate CorporationVideo
Request Form
Interested? Ask for info!





Interested? Ask for info!