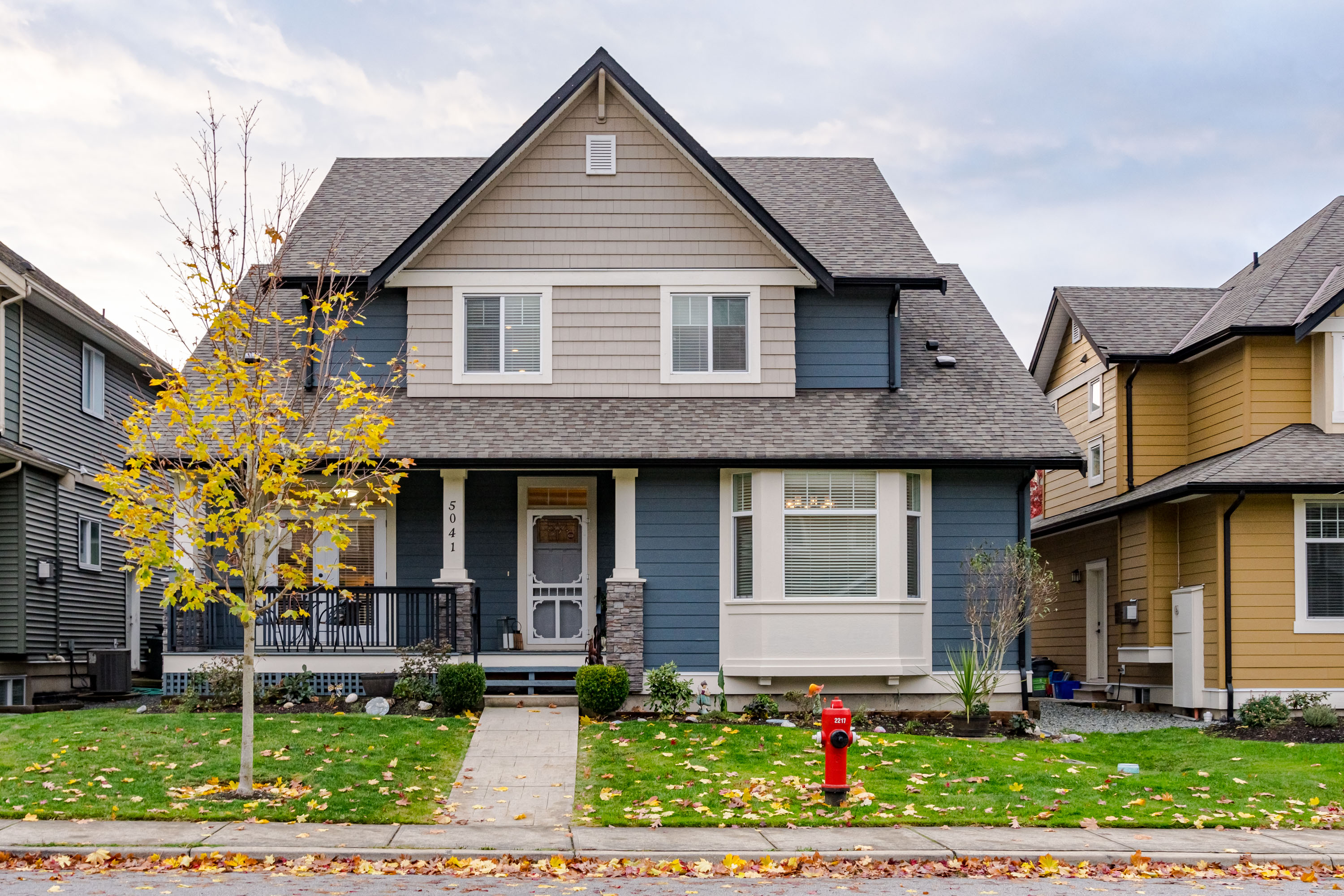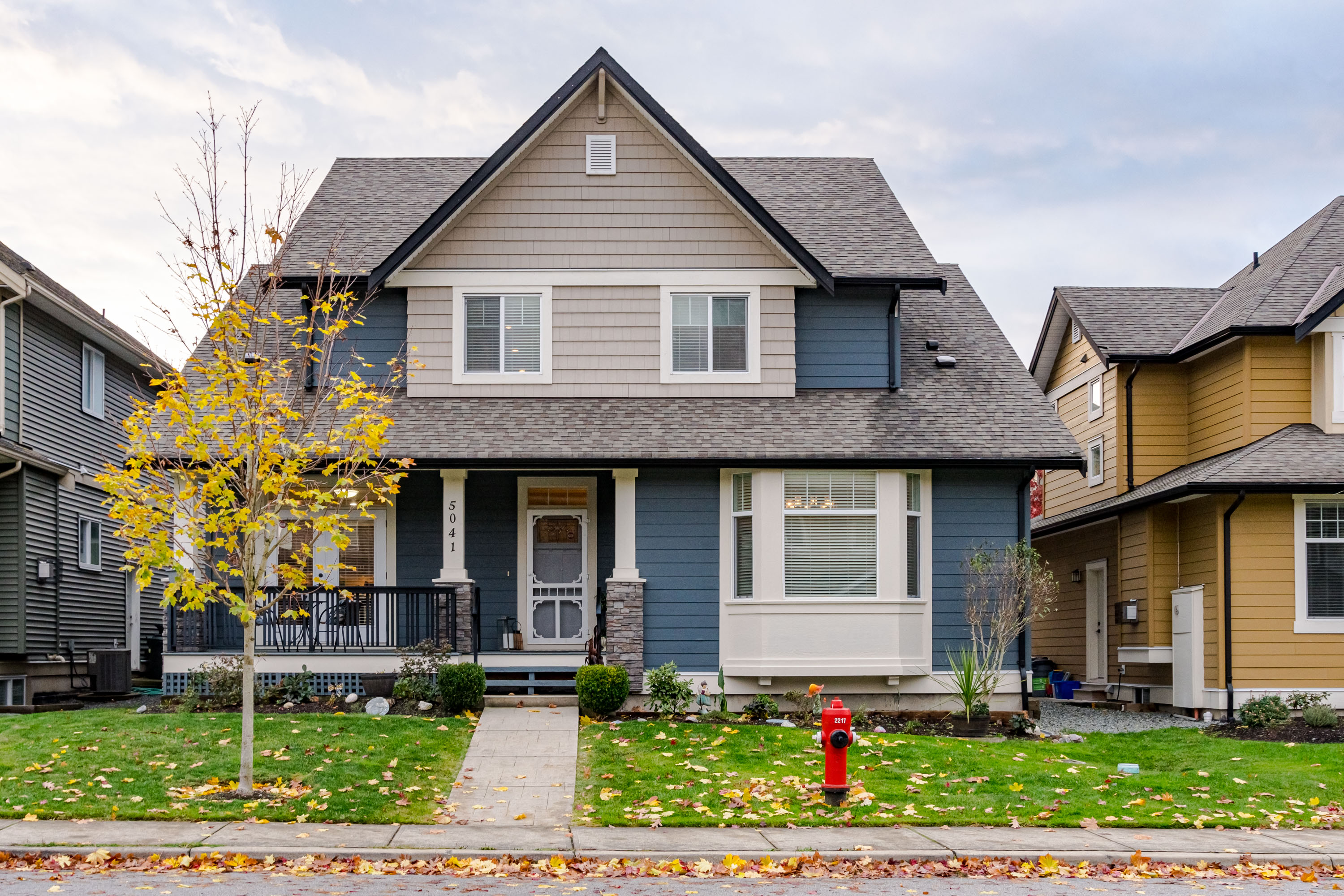
Klassen Real Estate Group
Personal Real Estate Corporation
Klassen Real Estate Group
Personal Real Estate Corporation5041 223 Street, Langley
Klassen Real Estate Group
Personal Real Estate CorporationVideo
Request Form
Interested? Ask for info!







































