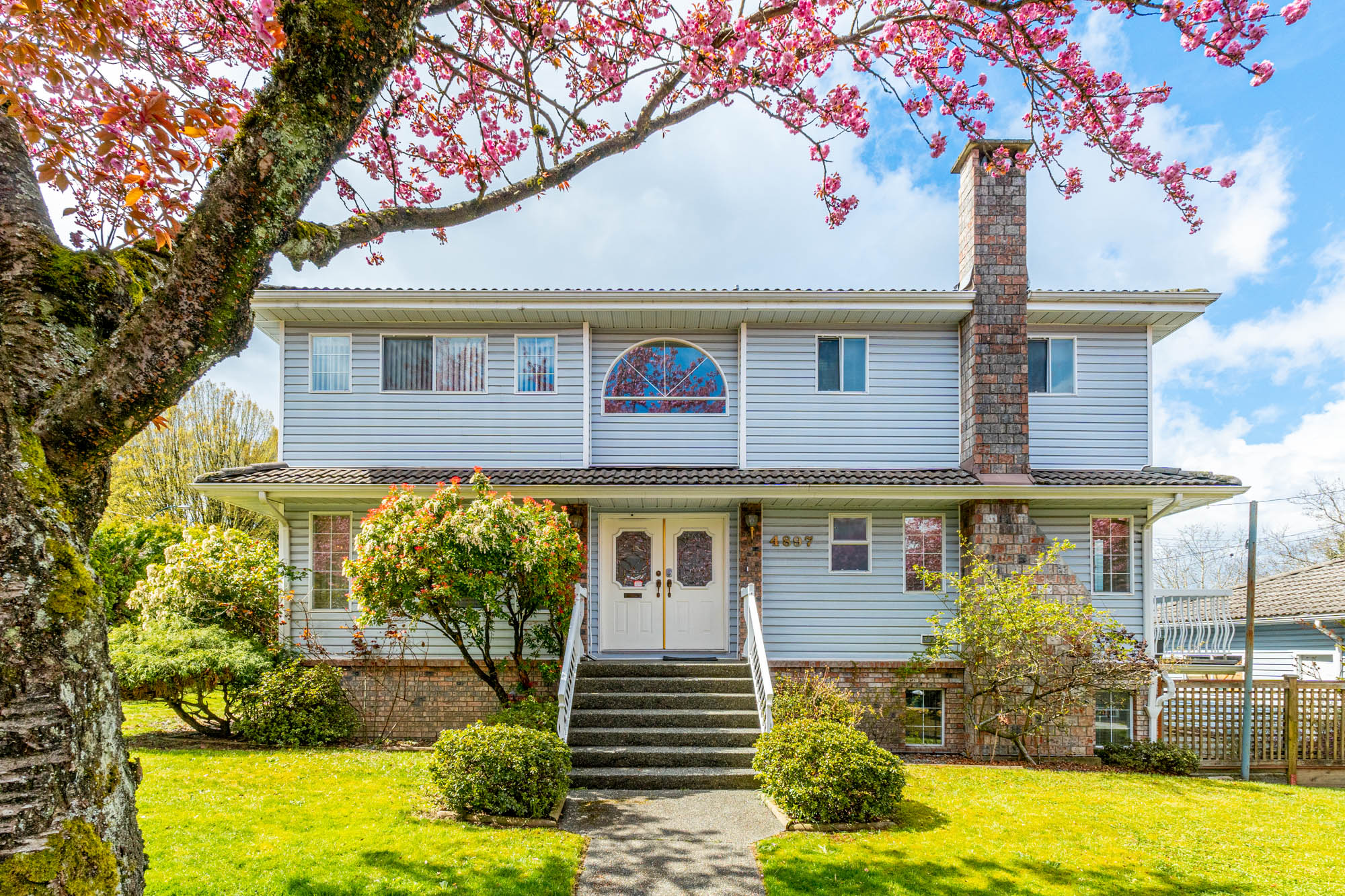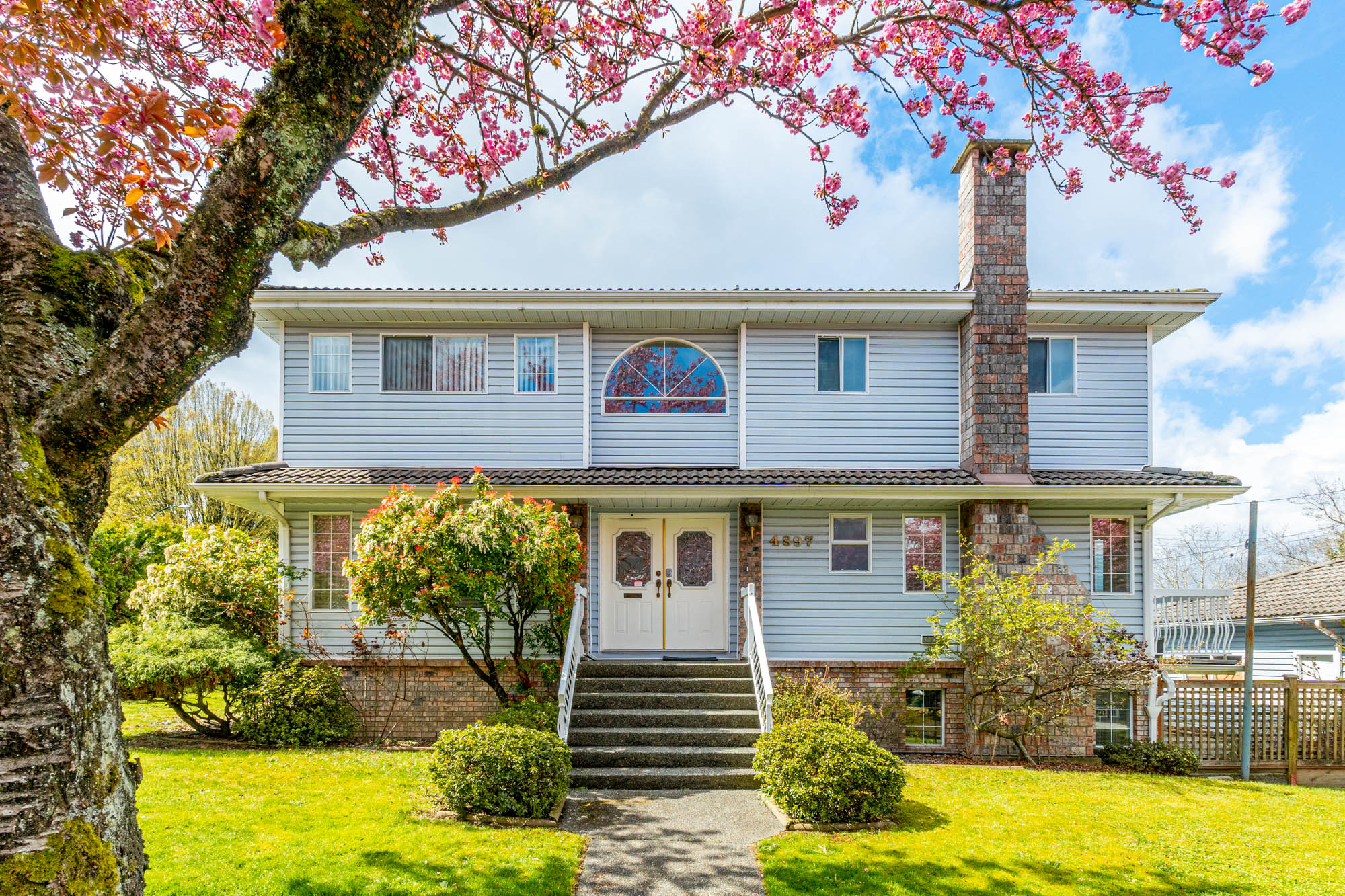5 Bed
4 Bath
3,082 SqFt
0.12 Acres
- 4897 Commercial Street, Vancouver - $2,288,000
Property Details
Property Details
- 4897 Commercial Street, Vancouver - $2,288,000
Conveniently located & generously proportioned, this bright 2 story home with walk out basement suite was purpose built with family in mind. Set on a huge 5243 sq ft corner lot & enjoying over 3082 sq ft of living space, the design caters to a wide range of lifestyle needs. The spacious kitchen will accommodate any chef & acts as a central hub to multiple formal & informal living areas. Upstairs showcases 4 big bedrooms including the main with walk in closet, 5-piece ensuite, & views to the N. Shore Mountains. Downstairs you’ll find a self contained 1 bedroom suite with separate courtyard entrance, perfect for extended family or as a mortgage helper. A detached double garage completes the package. Much more to discover. Move in & enjoy, or hold for future development, the choice is yours!





























































