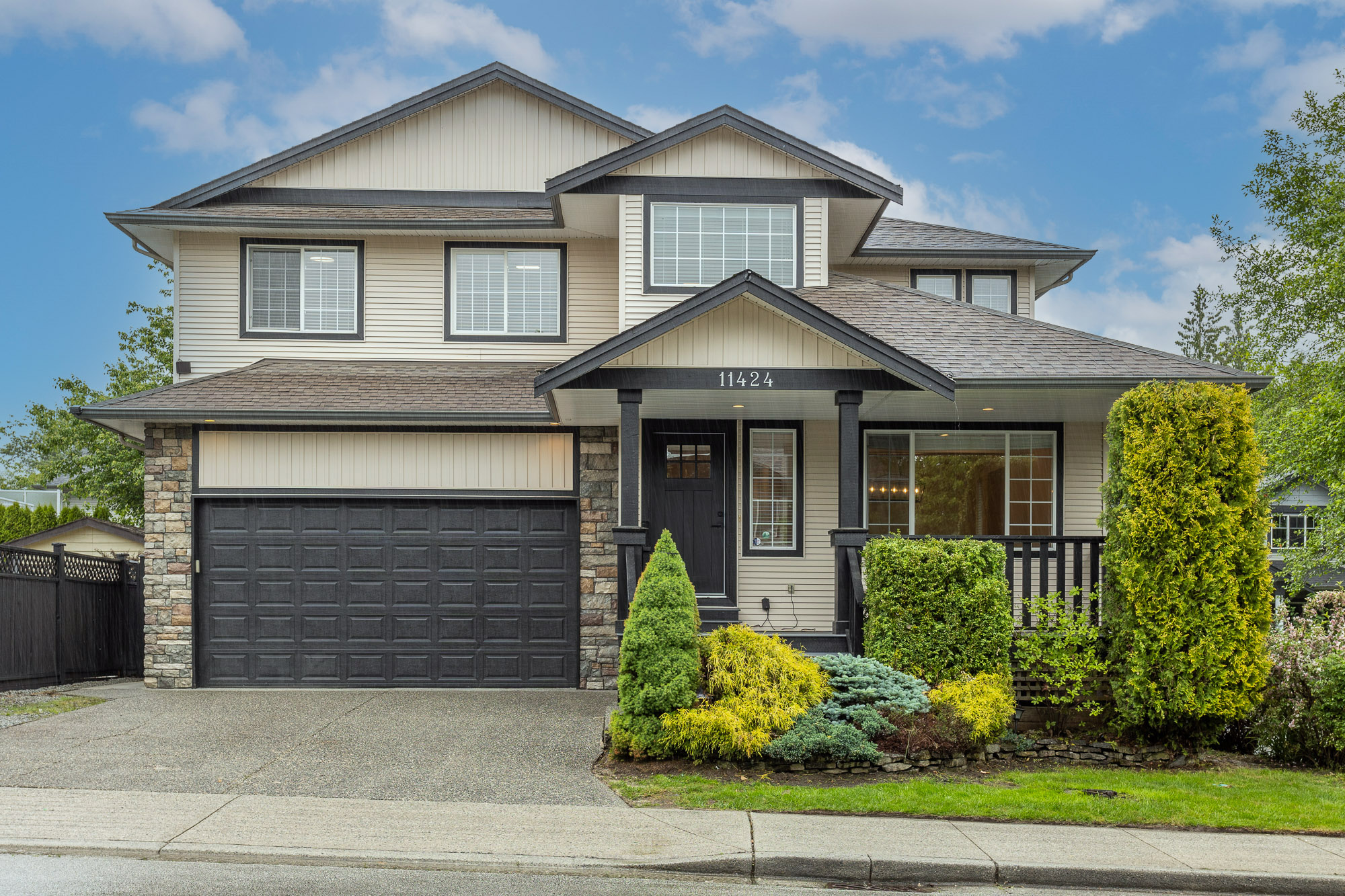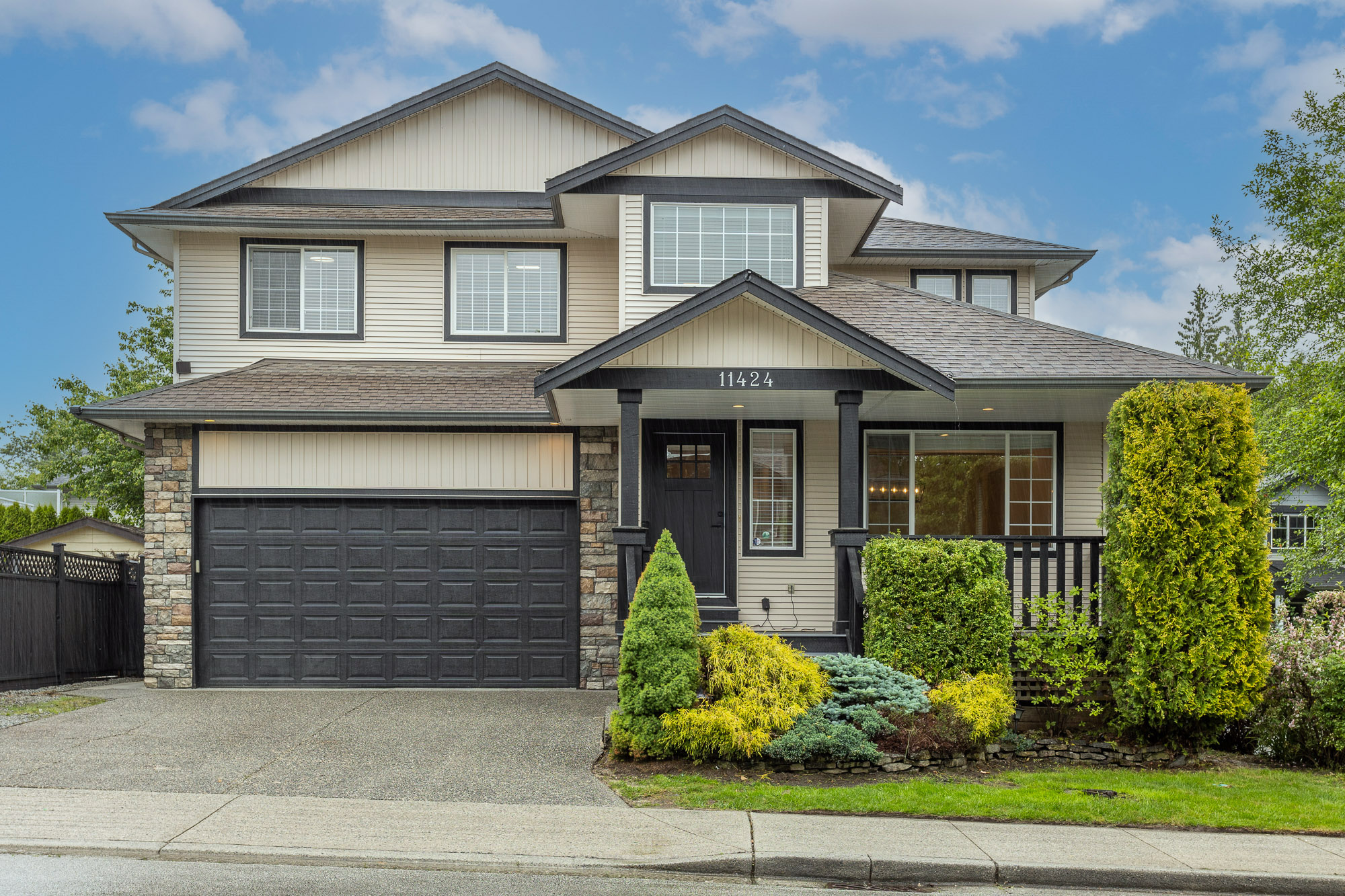

11424 Creekside Street, Maple Ridge
R2846581 - $1,598,000
Floorplan

7 Bed
4 Bath
3,771 SqFt
0.14 Acres
- 11424 Creekside Street, Maple Ridge - $1,598,000
Property Details
Property Details - 11424 Creekside Street, Maple Ridge - $1,598,000
Move in ready. Recently renovated three story home. This home has 7 bedrooms, and 4 bathrooms. It has a two bedroom + den mortgage helper/in-law suite. Close to transit and schools. The neighborhood is excellent for growing families. All newer appliances with new bathrooms, kitchens, paint, lighting, tiles and flooring. The separate entry basement comes with two bedrooms + den and separate laundry. The backyard offers nice fenced yard with storage shed & trampoline for the kids. Oversized double garage with tons of storage and epoxy floors. Call today to book your private showing.
| Property Overview | |
|---|---|
| Year Built | 2002 |
| Taxes | $5,927/2022 |
| Lot Size | 6,211SqFt |
| Address | 11424 Creekside Street |
| Area | Maple Ridge |
| Community | Cottonwood MR |
| Listing ID | R2846581 |
| Primary Agent | Sukh Gill - PREC |
| Primary Broker | Sutton Group-Alliance R.E.S. |
| Floor | Type | Dimensions |
|---|---|---|
| Above | Primary Bedroom | 13'6' x 17'9'' |
| Above | Walk-In Closet | 12'' x 7'10'' |
| Above | Bedroom | 9'8' x 14'3'' |
| Above | Bedroom | 9'5' x 14'3'' |
| Above | Bedroom | 12'' x 10'11'' |
| Above | Laundry | 6'' x 3''' |
| Main | Family Room | 21'2' x 15'6'' |
| Main | Living Room | 11'3' x 11''' |
| Main | Dining Room | 12'6' x 9'5'' |
| Main | Office | 9'10' x 11'9'' |
| Above | Kitchen | 11'2' x 9'6'' |
| Above | Eating Area | 11'2' x 7'10'' |
| Bsmt | Kitchen | 11'' x 9'10'' |
| Bsmt | Family Room | 12'1' x 9'11'' |
| Bsmt | Bedroom | 14'4' x 9'11'' |
| Bsmt | Bedroom | 9'3' x 15'3'' |
| Bsmt | Bedroom | 5'0' x 14'11'' |
| Bsmt | Laundry | 19'8' x 5'4'' |





















































