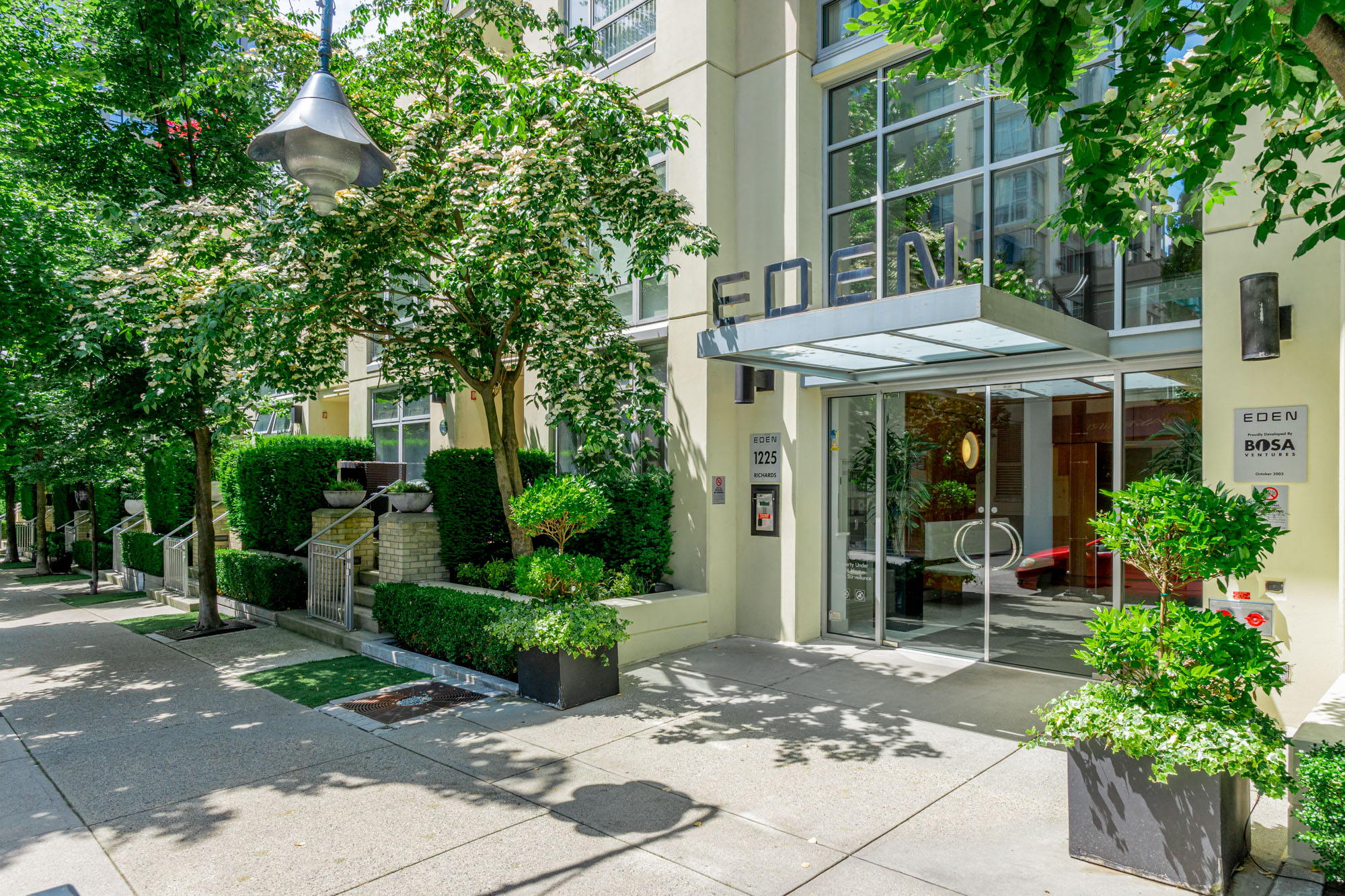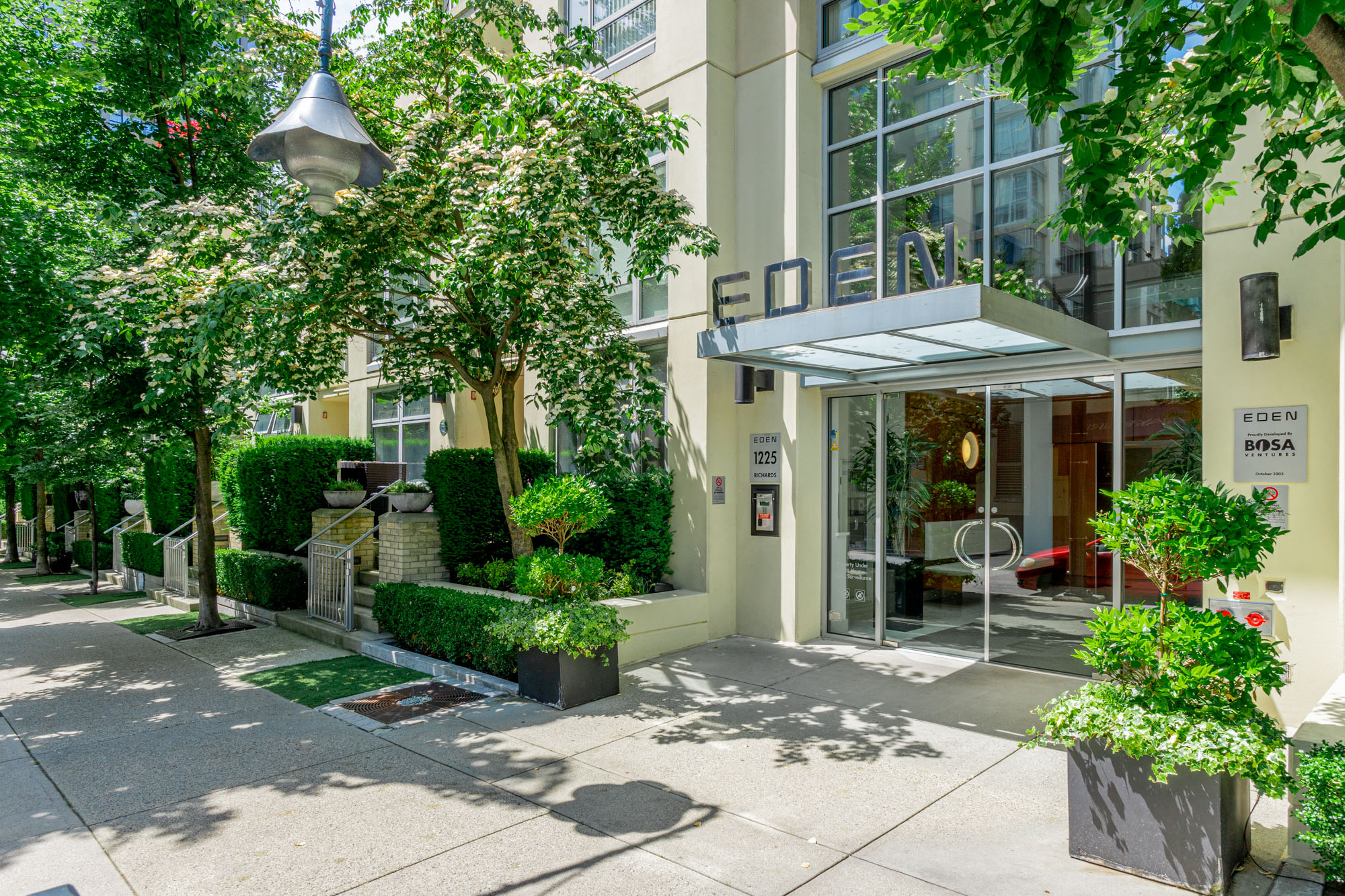2 Bed
2 Bath
1,269 SqFt
$751.51/mo
- 1227 Richards Street, Vancouver - $1,499,900
Property Details
Property Details
- 1227 Richards Street, Vancouver - $1,499,900
Welcome home to this beautifully renovated concrete townhome in the heart of Yaletown, built by awarding winning developer Bosa. Amazing floorplan that boasts 16 foot vaulted ceilings in the living room complimented with huge windows, offering an abundance of natural light. Upstairs enjoy a loft style rec-room with a custom live edge sit up bar, remote controlled drop down projector screen and wet bar, this space could also be converted back as a 3rd bedroom. Spacious primary bedroom with updated ensuite, walk-in closet. Features also include top of the line engineered hardwood floor, granite counter in kitchen and bathrooms, bright office space, large in-suite laundry/storage room, 2 parking stalls and more. Amazing amenities in the building include gym, steam room, hot tub and bike room.


































