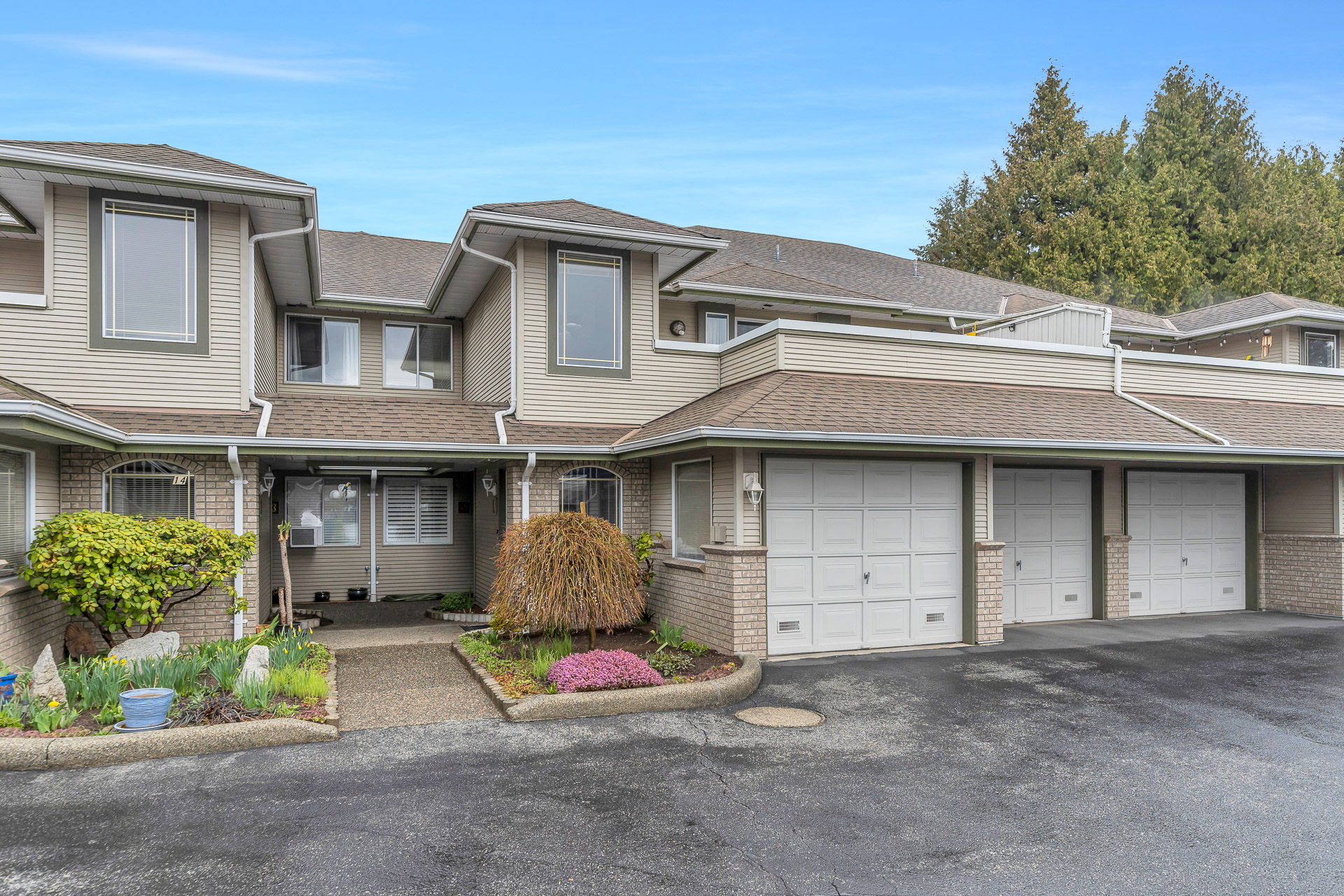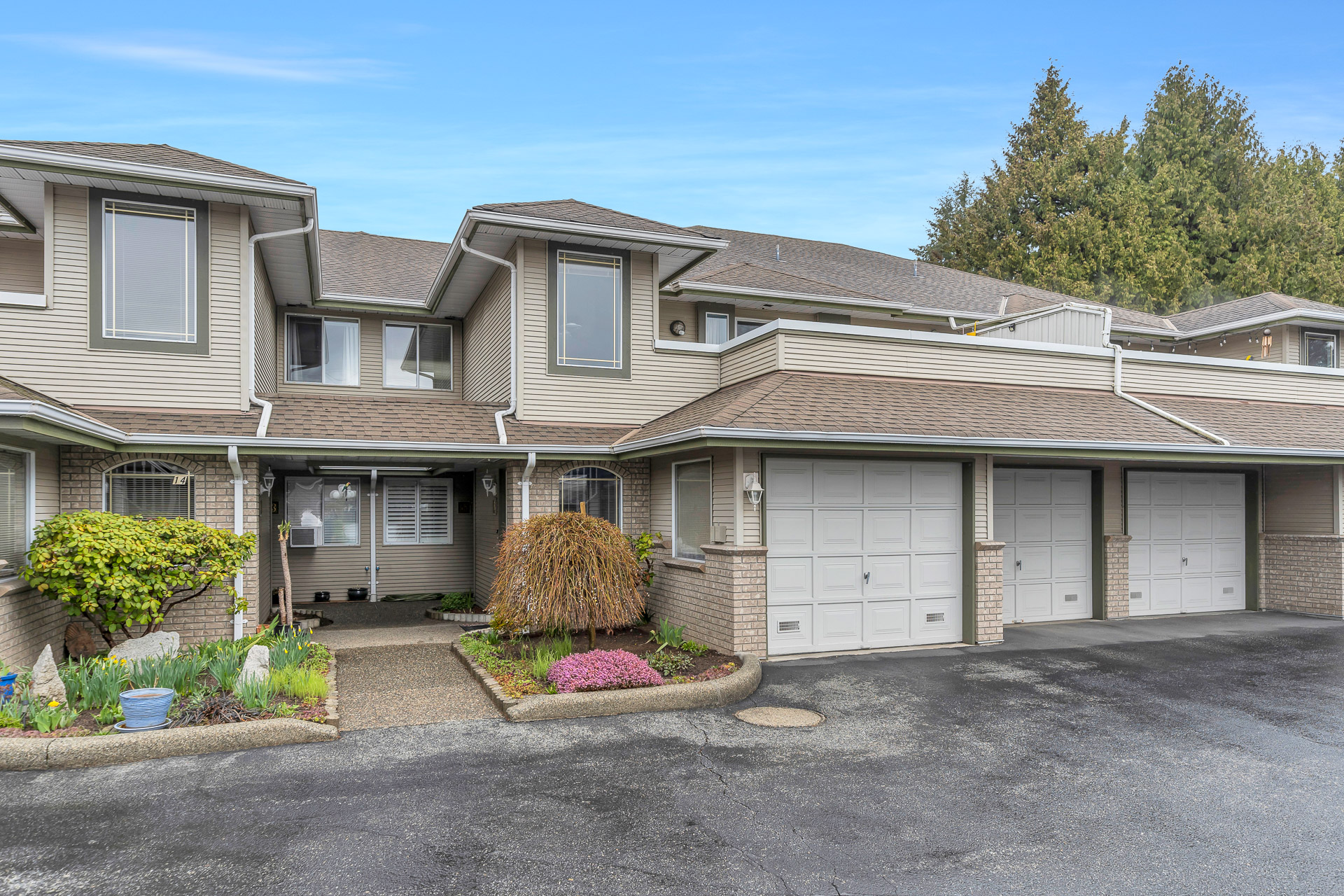

Duncan J Moffat

Matt Miri


Duncan J Moffat

Matt Miri
16 - 21491 Dewdney Trunk Road, Maple Ridge

Duncan J Moffat

Matt Miri
Floorplan

Request Form
Interested? Ask for info!


Interested? Ask for info!