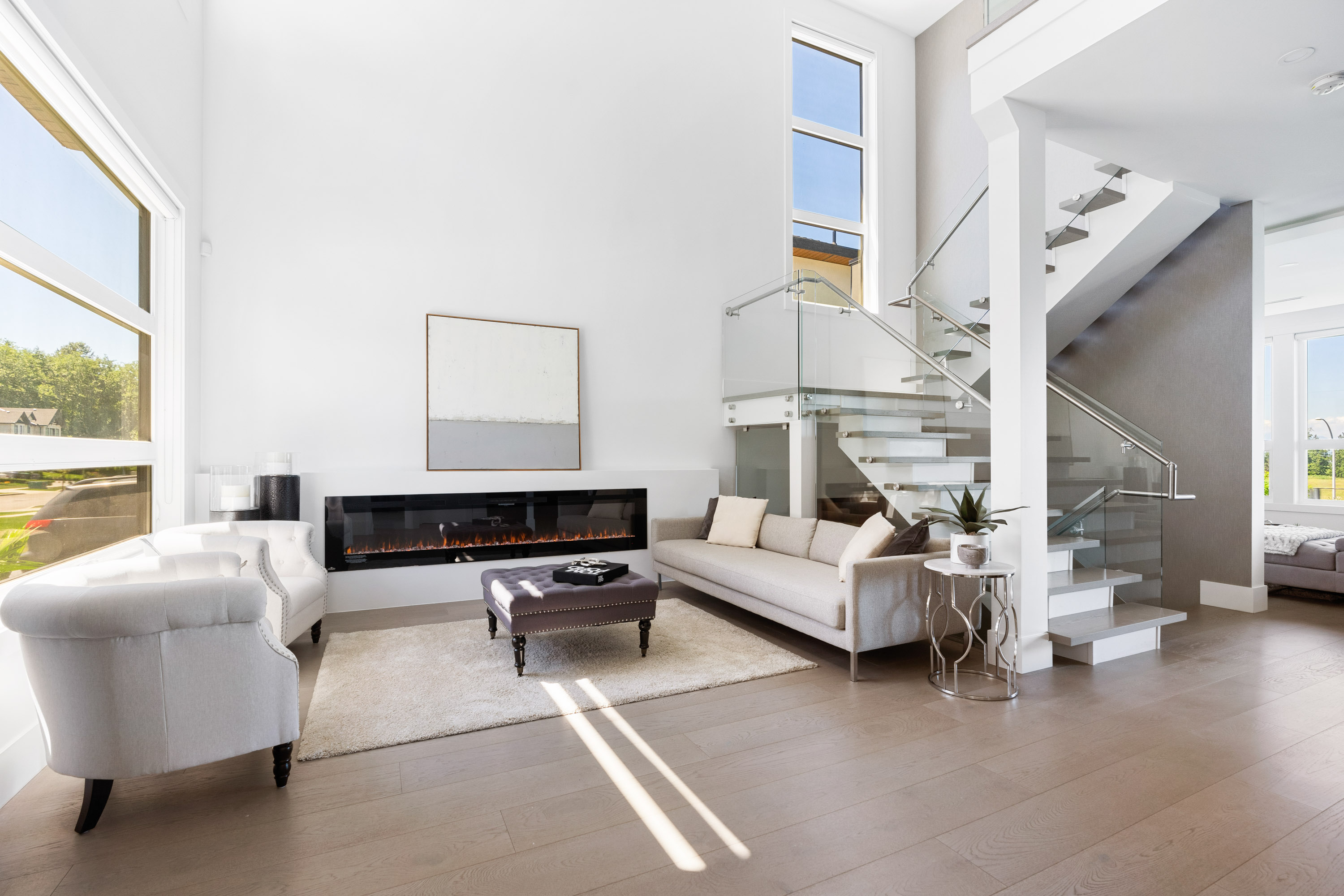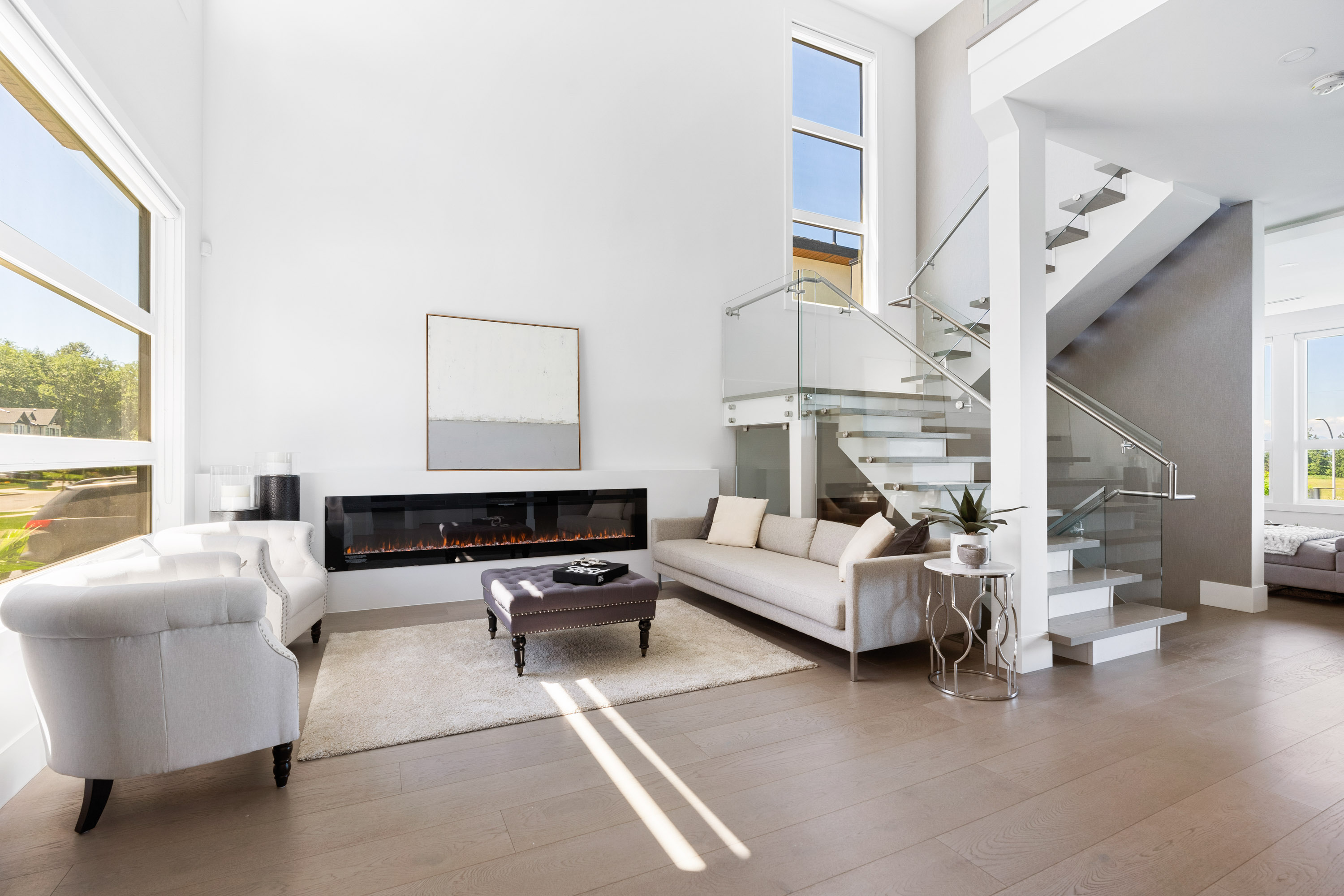

16687 31B Avenue, Surrey
R2849496 - $2,795,000
Floorplan

- 16687 31B Avenue, Surrey - $2,795,000
Property Details
Property Details - 16687 31B Avenue, Surrey - $2,795,000
April Creek - Superior by design. Custom built, 6bd/8ba, 4,716sf contemporary-styled residence, situated on an 8,832sf lot with sweeping mountain views & located in one of South Surrey’s premiere communities. Meticulously chosen materials & timeless finishes are evident the moment you enter this stunning home. Inviting living room & office flank the foyer and direct you through to the great room, w/ extensive millwork. Further in are the thoughtfully designed main and spice kitchens, illuminated by natural light & appointed w/ top appl’s (Viking, Fisher & Paykel, Fulgor Milano) & quality finishings. Up; 4 well-sized bdrms incl primary w/ balcony and spa-inspired ensuite. Down; Media rm, bar, legal suite w/ sep entrance & more! Flexible layout for various live/work arrangements. Call today!
| Property Overview | |
|---|---|
| Year Built | 2020 |
| Taxes | $9,391/2023 |
| Lot Size | 8,832SqFt |
| Address | 16687 31B Avenue |
| Area | South Surrey White Rock |
| Community | Grandview Surrey |
| Listing ID | R2849496 |
| Primary Agent | Pasquale Sasso - PREC |
| Primary Broker | Sutton Group-West Coast Realty (Surrey/24) |
| Floor | Type | Dimensions |
|---|---|---|
| Main | Foyer | 7'0' x 10'8'' |
| Main | Office | 12'0' x 8'11'' |
| Main | Living Room | 9'6' x 14'4'' |
| Main | Family Room | 24'7' x 13'5'' |
| Main | Kitchen | 14'7' x 16'11'' |
| Main | Wok Kitchen | 6'0' x 16'11'' |
| Main | Dining Room | 12'6' x 11'3'' |
| Main | Laundry | 12'1' x 5'3'' |
| Above | Primary Bedroom | 18'0' x 16'6'' |
| Above | Walk-In Closet | 9'10' x 4'9'' |
| Above | Bedroom | 11'8' x 13'9'' |
| Above | Walk-In Closet | 5'0' x 5'1'' |
| Above | Bedroom | 11'0' x 13'7'' |
| Above | Walk-In Closet | 4'11' x 4'0'' |
| Abv Main 2 | Bedroom | 12'0' x 13'11'' |
| Above | Walk-In Closet | 4'9' x 4'9'' |
| Below | Bedroom | 10'5' x 13'5'' |
| Below | Bedroom | 14'0' x 9'10'' |
| Below | Walk-In Closet | 5'3' x 3'10'' |
| Below | Bar Room | 10'0' x 12'11'' |
| Below | Media Room | 10'8' x 15'11'' |
| Below | Office | 9'10' x 10'0'' |
| Below | Kitchen | 9'10' x 10'0'' |
| Below | Living Room | 10'4' x 11'11'' |





















