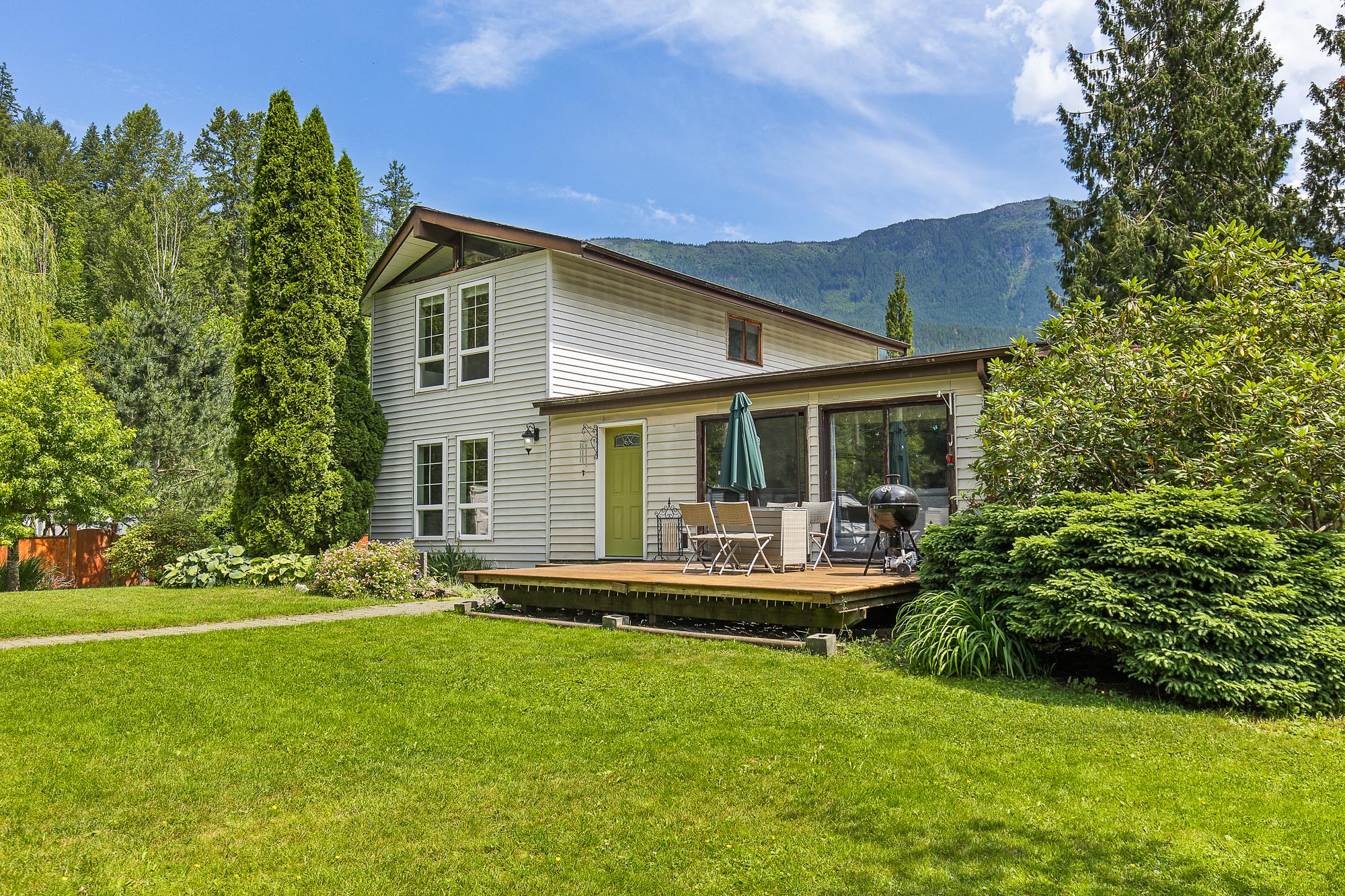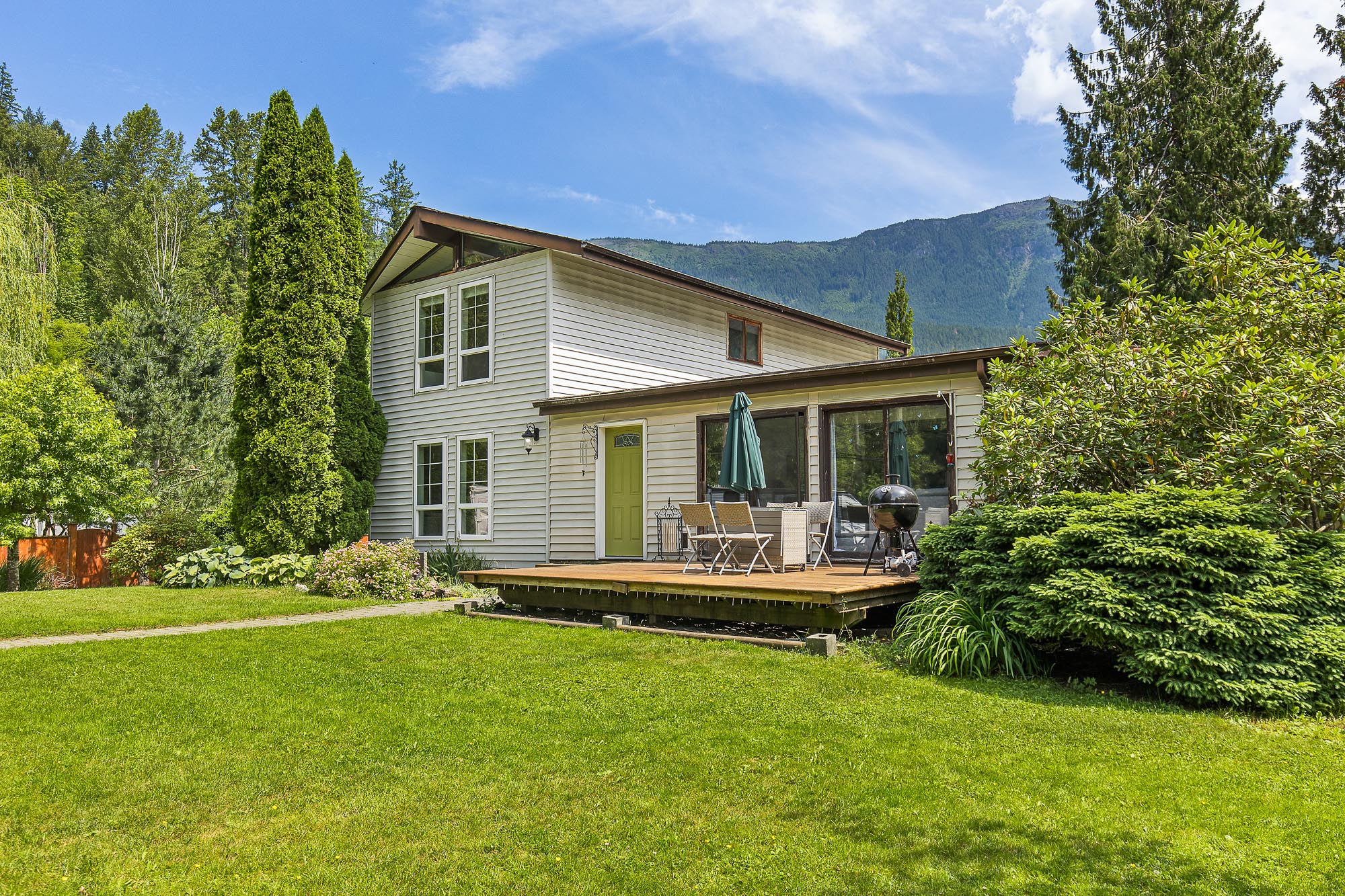4 Bed
2 Bath
2,196 SqFt
0.39 Acres
- 50541 Obyrne Road, Chilliwack - $899,000
Property Details
Property Details
- 50541 Obyrne Road, Chilliwack - $899,000
Chilliwack River Valley RETREAT! Super amazing 3 bdrm + den family style home on a MASSIVE SCENIC .39 ACRE LOT just 1 block from the Vedder River! Grab your fishing rod and walk down the road to WORLD CLASS FISHING & recreation. Just 15 mins to town and on central school bus routes, this is the OASIS you have been looking for to live away from the hustle! This 2 level home offers plenty of RENOVATIONS incl a beautiful open concept kitchen feat SS appliances, granite counters, full height tiled backsplash & large butcher block island. Updated paint, light fixtures, bathrooms. Great for entertaining w/ fenced backyard, large patio w/ HOT TUB, & AMPLE PARKING for the RV, boat, & guests. Whether you are looking for a new home or a GREAT TURN KEY AIR BNB- look not further than 50541 O'Byrne!

































































