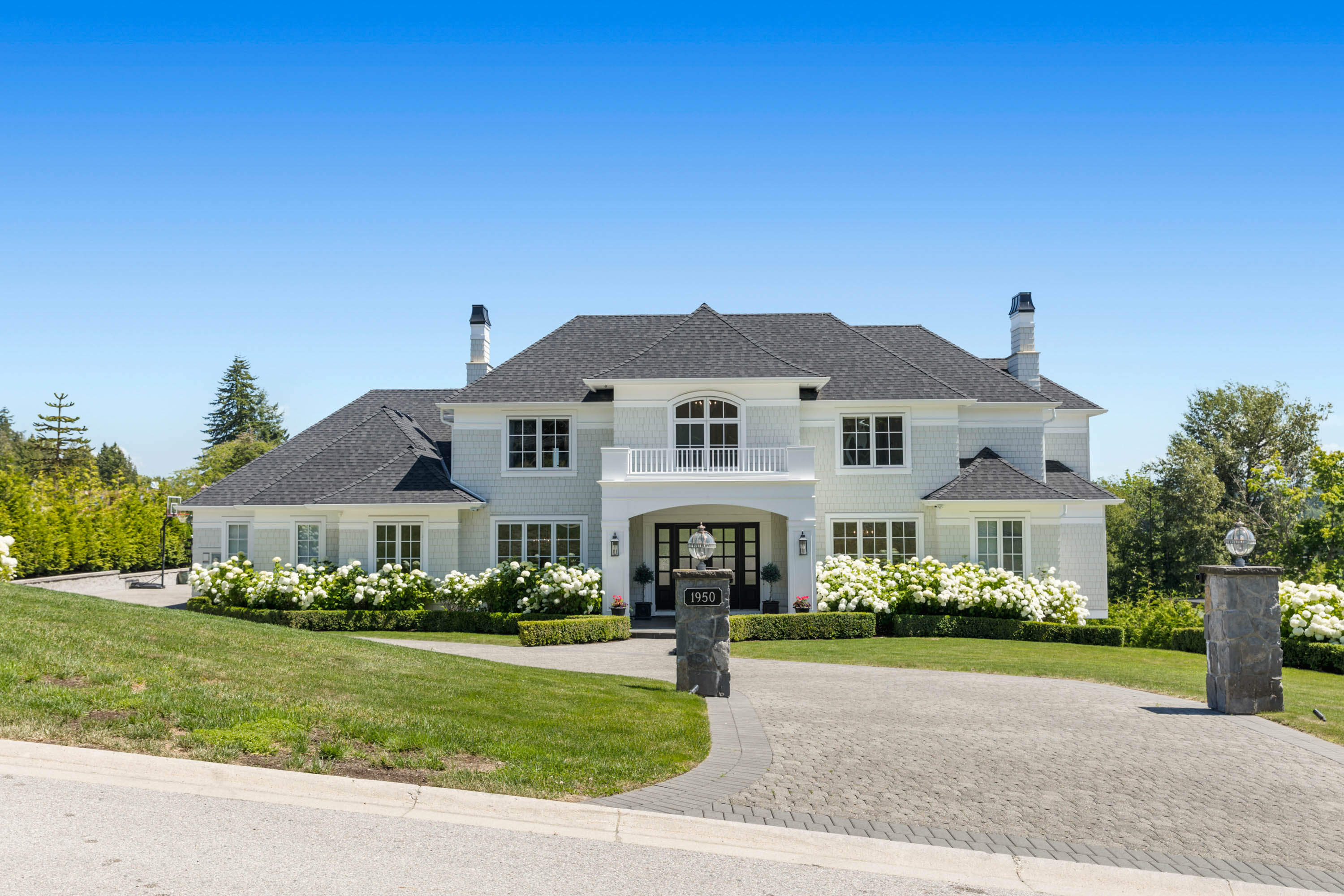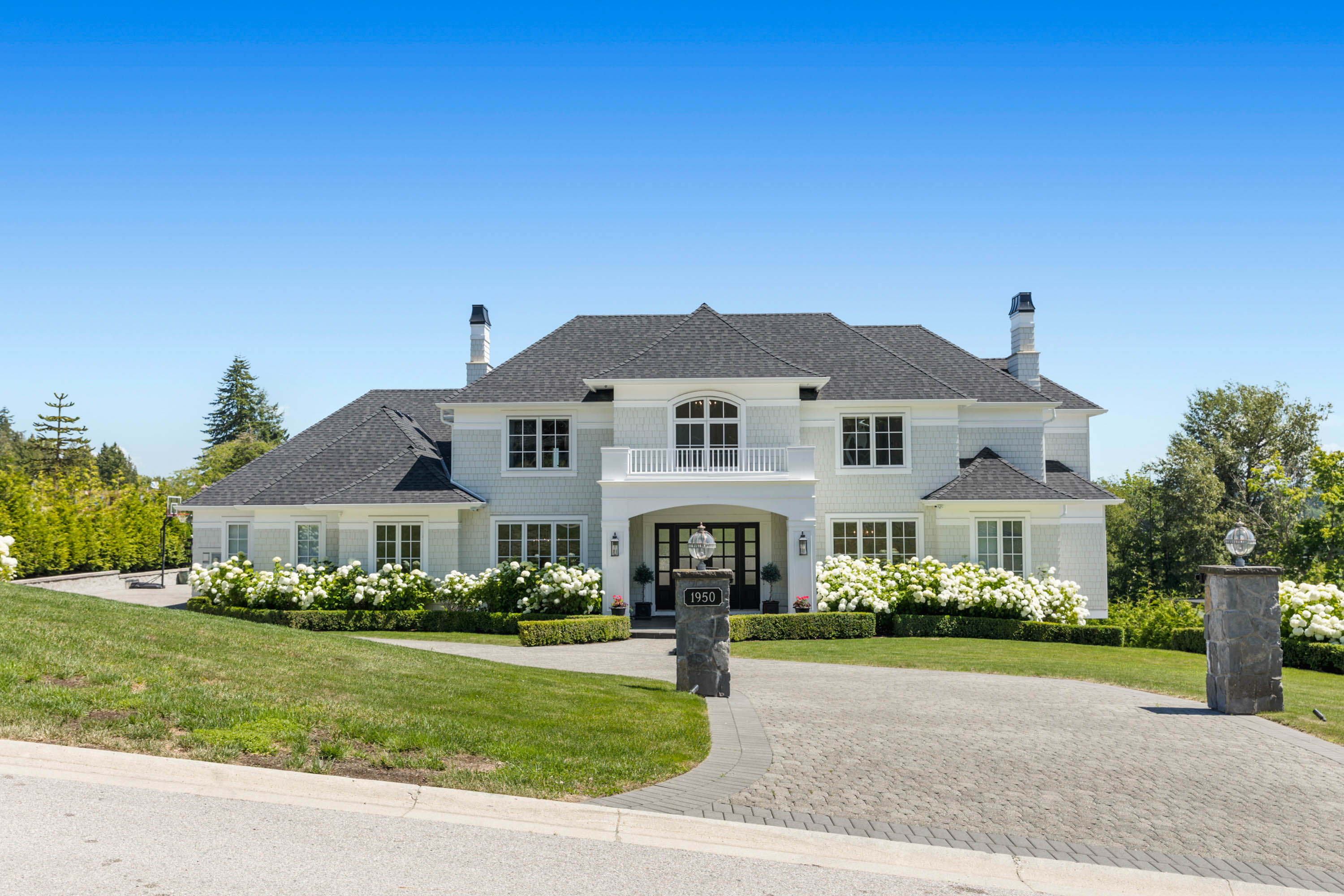

Christine Tobias



Christine Tobias

1950 182 Street, South Surrey
R2839656 - $5,499,000

Christine Tobias

Video
- 1950 182 Street, South Surrey - $5,499,000
Property Details
Property Details - 1950 182 Street, South Surrey - $5,499,000
Welcome to the epitome of luxury living in South Surrey's prestigious neighborhood, nestled near the serene Redwood Park. This extraordinary designer's own home is a sprawling masterpiece spanning over 7552 sqft sits on a remarkable 1.25 acres of land. Soaring 22’ ceilings and exquisite architectural details. Main level encompasses generous living spaces, dining area, a state-of-the-art gourmet kitchen. Tranquility and privacy, luxurious master bedrm with a spa-like ensuite bathrm, spacious walk-in closet. Additional well-appointed bedrms for loved ones. Lower level presents endless possibilities, with a versatile layout that can be tailored to your desires. A theatre, a gym, a wine cellar, or all of the above! Backyard oasis with salt water pool surround by hydrangeas! A perfect home!
| Property Overview | |
|---|---|
| Year Built | 2018 |
| Taxes | $12,883/2023 |
| Lot Size | 54,466SqFt |
| Address | 1950 182 Street |
| Area | South Surrey White Rock |
| Community | Hazelmere |
| Listing ID | R2839656 |
| Primary Agent | Edmund Yang - PREC |
| Primary Broker | Homelife Benchmark Realty Corp. |
| Floor | Type | Dimensions |
|---|---|---|
| Main | Foyer | 15'2' x 11'4'' |
| Main | Den | 14'5' x 13'2'' |
| Main | Dining Room | 15'4' x 13'2'' |
| Main | Living Room | 20'8' x 23'2'' |
| Main | Bedroom | 13'8' x 12'4'' |
| Main | Mud Room | 8'' x 10''' |
| Main | Laundry | 8'8' x 8''' |
| Main | Pantry | 8'5' x 7'4'' |
| Main | Kitchen | 16'1' x 19'5'' |
| Main | Eating Area | 16'4' x 13'7'' |
| Main | Butlers Pantry | 5'5' x 9'1'' |
| Above | Primary Bedroom | 19'' x 14'6'' |
| Above | Bedroom | 15'' x 12'6'' |
| Above | Bedroom | 14'' x 14'4'' |
| Above | Bedroom | 16'4' x 14'2'' |
| Bsmt | Bedroom | 16'' x 18''' |
| Bsmt | Storage | 11'6' x 7'4'' |
| Bsmt | Recreation Room | 21'1' x 21'8'' |
| Bsmt | Media Room | 23'' x 16''' |
| Bsmt | Flex Room | 12'7' x 11'2'' |
| Bsmt | Games Room | 15'' x 19''' |
| Bsmt | Nook | 15'' x 9''' |
| Bsmt | Flex Room | 9'' x 12''' |

















































































































