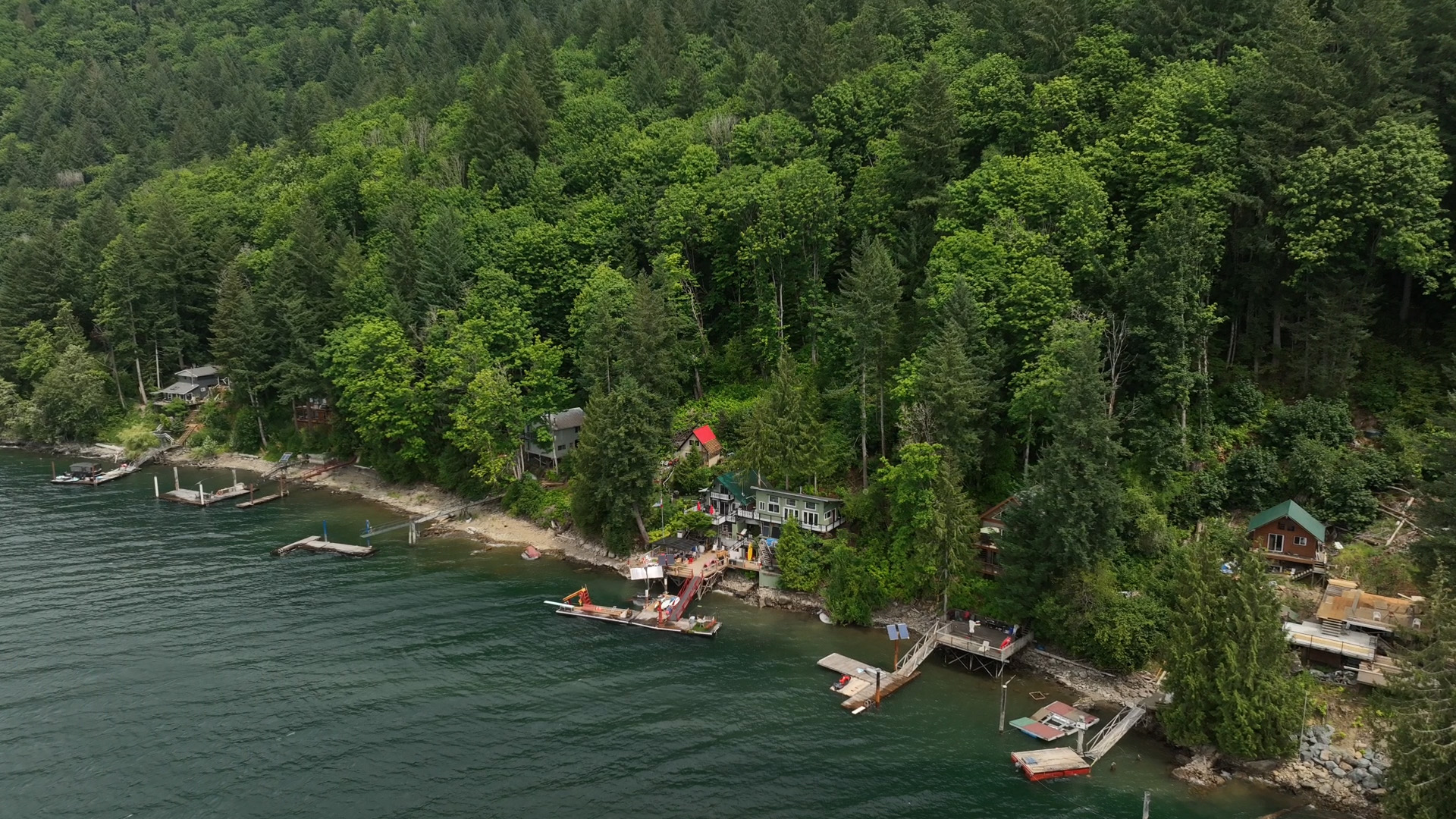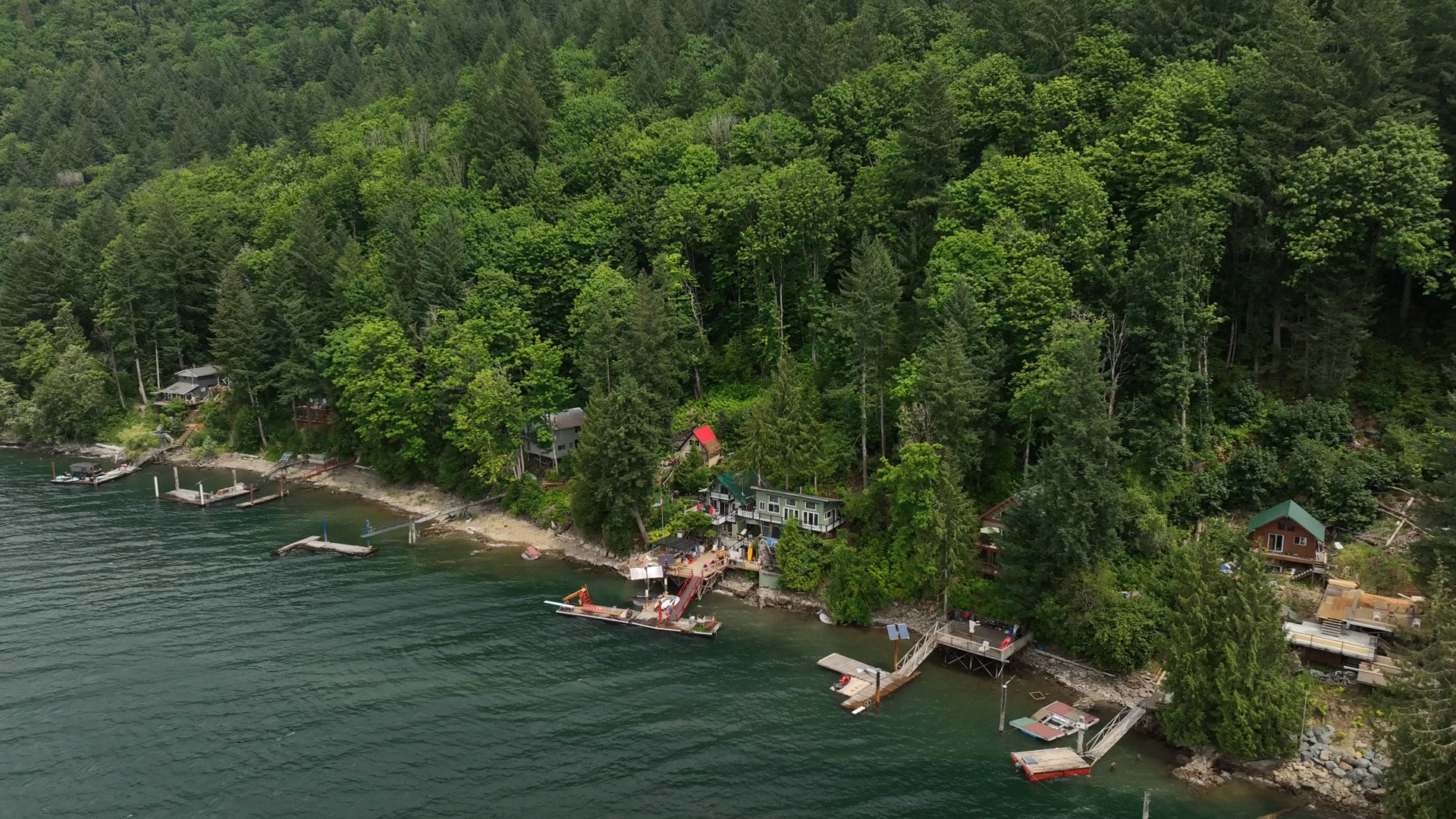6 Bed
2 Bath
2,382 SqFt
0.60 Acres
- DL 223 Cascade Bay, Harrison Hot Springs - $998,000
Property Details
Property Details
- DL 223 Cascade Bay, Harrison Hot Springs - $998,000
Boat Access Only-Scenic 10 min. from the marina. Captivating west views. Enjoy the ultimate in peace, tranquility & relaxation. This FREEHOLD property is blessed by nature & sits perched up overlooking the bay & majestic surrounding mountains. 100ft of lake frontage. Bask in the sun all day, watch stunning sunsets & exceptional lake views from the new massive deck. Nicely updated with new flooring throughout & paint. Cozy Great Rooms each with wood burning stoves. Main cabin has 3 bedrooms, new cabin built in 2018 has 1 bed/1 bath & a pull out sofa in the great room plus a BUNKIE built in 2019. Just start enjoying & making memories at your own private resort complete with hot tub! Sleeps 14. Excellent Cell Phone Reception. Turn Key-all furniture incl. ALL DECKED OUTis where you want to be!



































































































