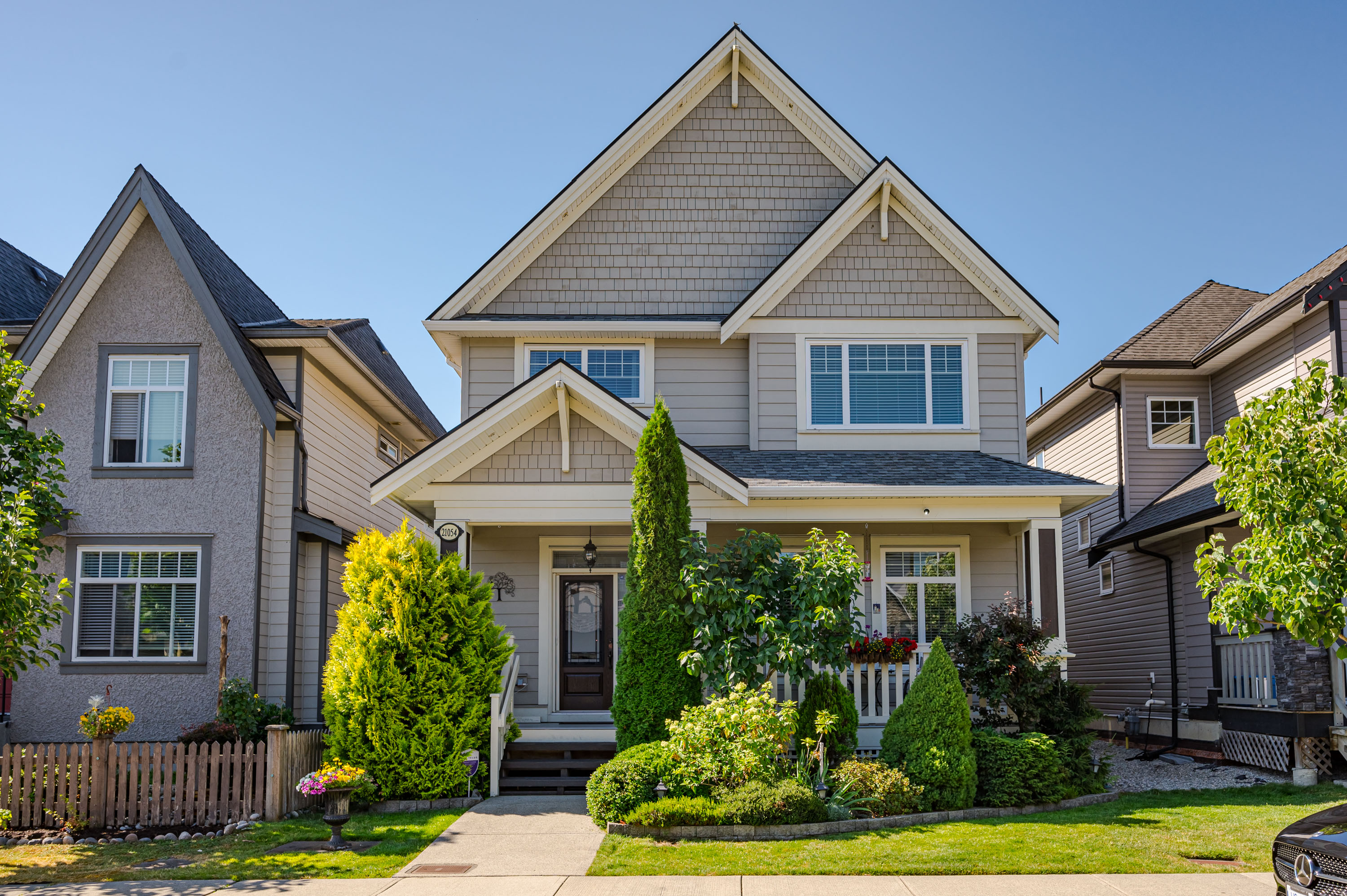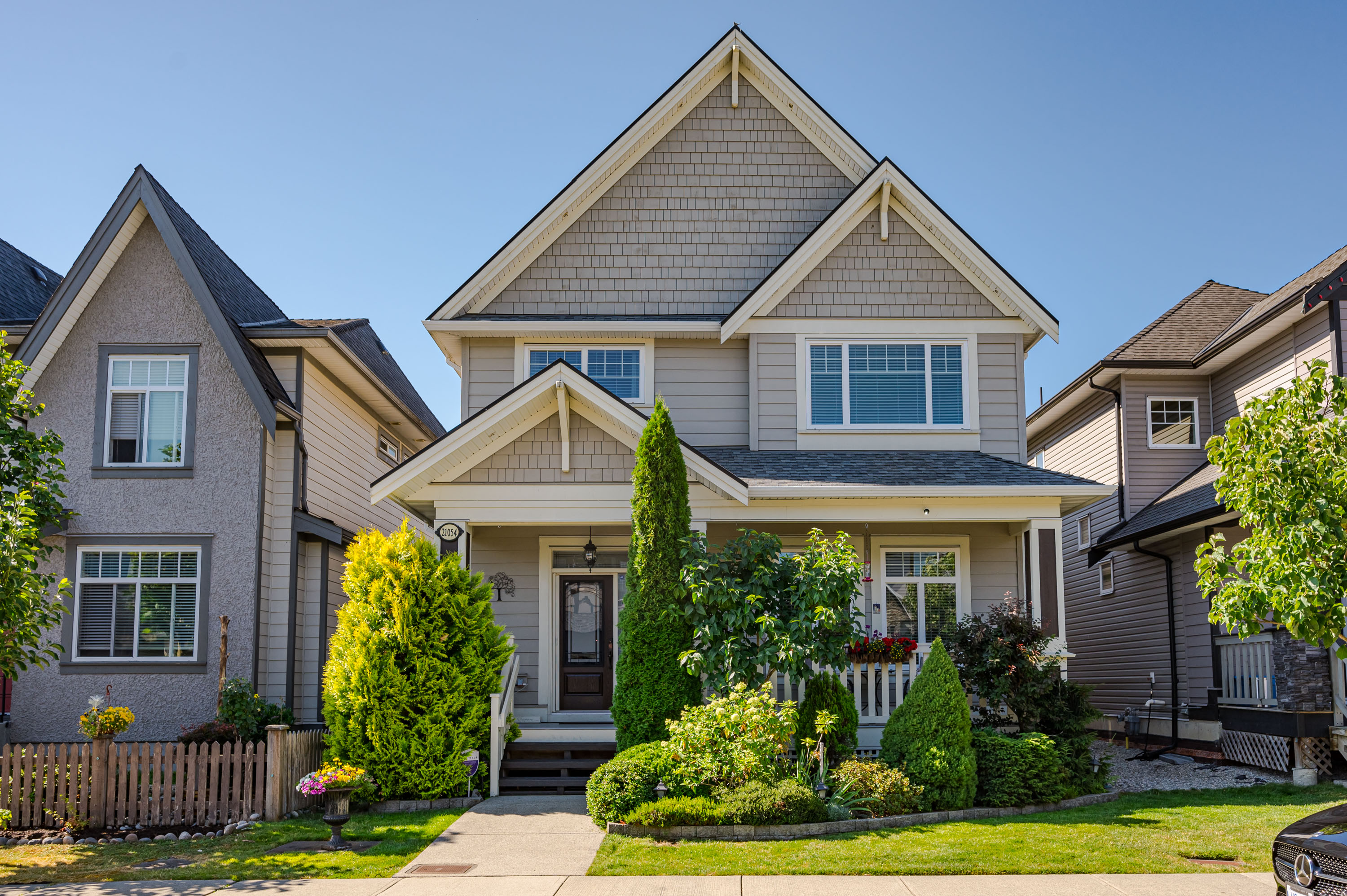5 Bed
4 Bath
3,034 SqFt
0.08 Acres
- 21054 80A Avenue, Langley - $1,699,900
Property Details
Property Details
- 21054 80A Avenue, Langley - $1,699,900
Executive style 2 storey w/bsmt 3034 sf home on a 3283 sf lot. Absolutely stunning home! Upstairs has your primary w/vaulted ceilings, massive wi closet (used to be the 4th bdrm), 5 piece ensuite. Plus 2 more huge rooms, a main bthrm & laundry room. The main floor has a beautiful foyer, office (or another bdrm) then walk into your entertainers dream kitchen/lvg/dng open concept. The kitchen boasts s/s top of the line appliances (Fulgor Milano stove) quartz & marble c-tops, gas fp, coffered ceilings. A private landscapers delight byard w/a water feature, turf, covered patio leading to your dble garage & apron parking. 1 bdrm legal suite w/separate entry, their own laundry PLUS another bdrm for upstairs use. The curb appeal is spectacular w/another water feature.



































