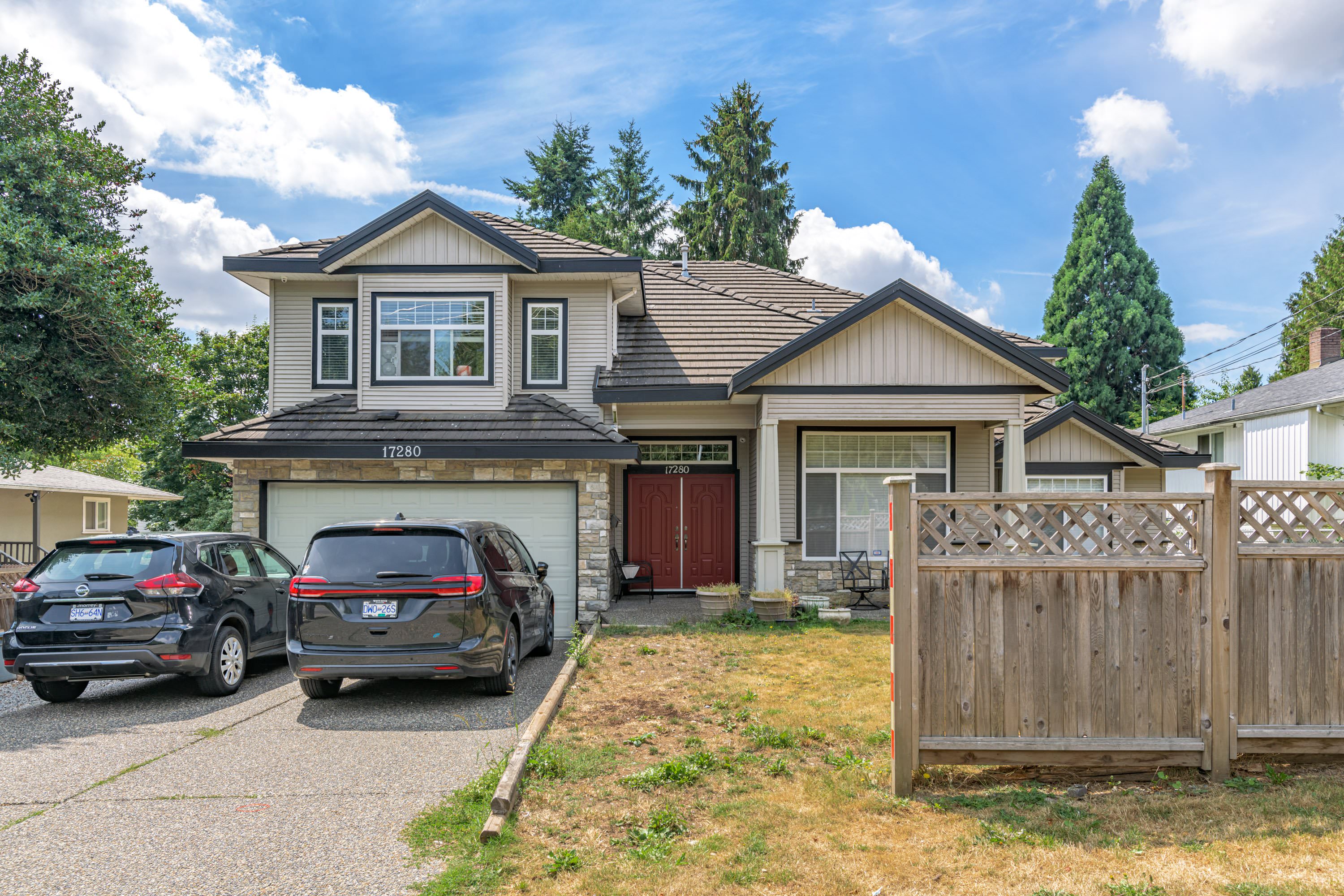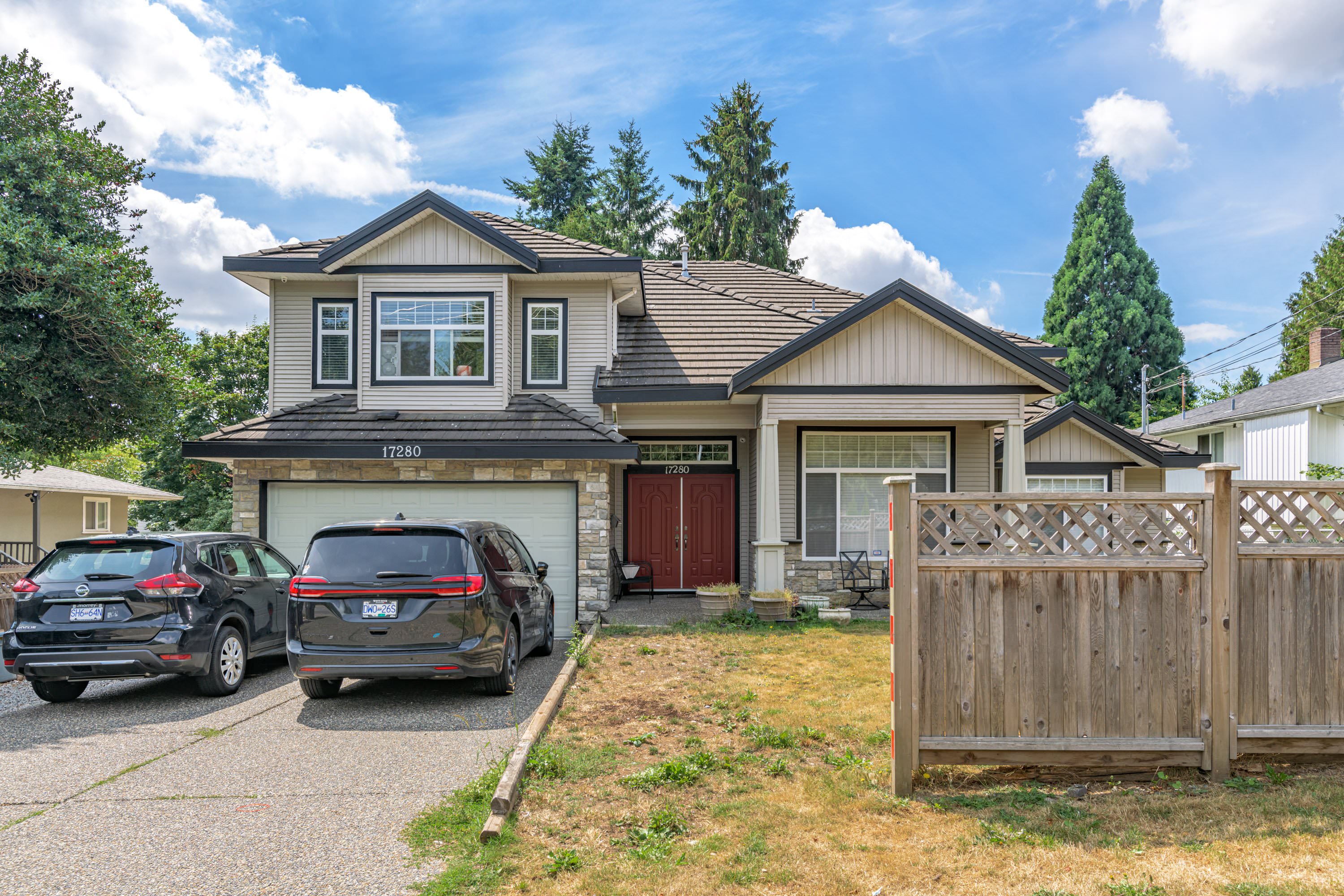



17280 60 Avenue, Surrey
R2861296 - $1,884,900

7 Bed
6 Bath
3,469 SqFt
0.17 Acres
- 17280 60 Avenue, Surrey - $1,884,900
Property Details
Property Details - 17280 60 Avenue, Surrey - $1,884,900
Why Rent - When you can Own! Beautiful custom designed & quality built Basement Entry Home with High Ceilings. Live upstairs in your own 4-bedrooms, 3-full bathrooms home, featuring Open Great-room & Dining-room, Kitchen w/loads of cabinetry, oversized Island & custom millworks, large covered Sundeck, large private covered entry, laundry, & double garage. Ground level Basement features Mortgage helpers w/private entry & large covered Patio which can cover $870,000 Mortgage. Additional features Large Sunny South back yard Lot, loads of parking & on Bus Route. Great Location - close to Schools, Shopping, Kwantlen College, Recreation Centers & New Hospital coming soon, plus easy access to Hwy#10 and Hwy#15. Show & Sell. OFFERS!
| Property Overview | |
|---|---|
| Year Built | 2002 |
| Taxes | $5,952/2023 |
| Lot Size | 7,384SqFt |
| Address | 17280 60 Avenue |
| Area | Cloverdale |
| Community | Cloverdale BC |
| Listing ID | R2861296 |
| Primary Agent | Harpal S. Lehal - PREC |
| Primary Broker | Century 21 Coastal Realty Ltd. |
| Floor | Type | Dimensions |
|---|---|---|
| Main | Living Room | 17'' x 12'2'' |
| Main | Dining Room | 12'' x 9'1'' |
| Main | Kitchen | 13'8' x 8'5'' |
| Main | Dining Room | 13'5' x 10'4'' |
| Main | Primary Bedroom | 16'' x 12'4'' |
| Main | Walk-In Closet | 7'8' x 5''' |
| Main | Bedroom | 11'' x 10'7'' |
| Main | Bedroom | 13'' x 10'7'' |
| Main | Bedroom | 13'' x 11'7'' |
| Bsmt | Foyer | 12'5' x 8''' |
| Bsmt | Living Room | 12'3' x 12'1'' |
| Bsmt | Kitchen | 13'' x 12'2'' |
| Bsmt | Bedroom | 10'3' x 8'9'' |
| Bsmt | Bedroom | 9'4' x 8'6'' |
| Bsmt | Laundry | 9'1' x 5''' |
| Bsmt | Living Room | 12'' x 9'8'' |
| Bsmt | Kitchen | 12'' x 7'7'' |
| Bsmt | Bedroom | 11'10' x 12'3'' |
| Bsmt | Living Room | 14'' x 11'7'' |
| Bsmt | Flex Room | 9'2' x 8'1'' |

























































