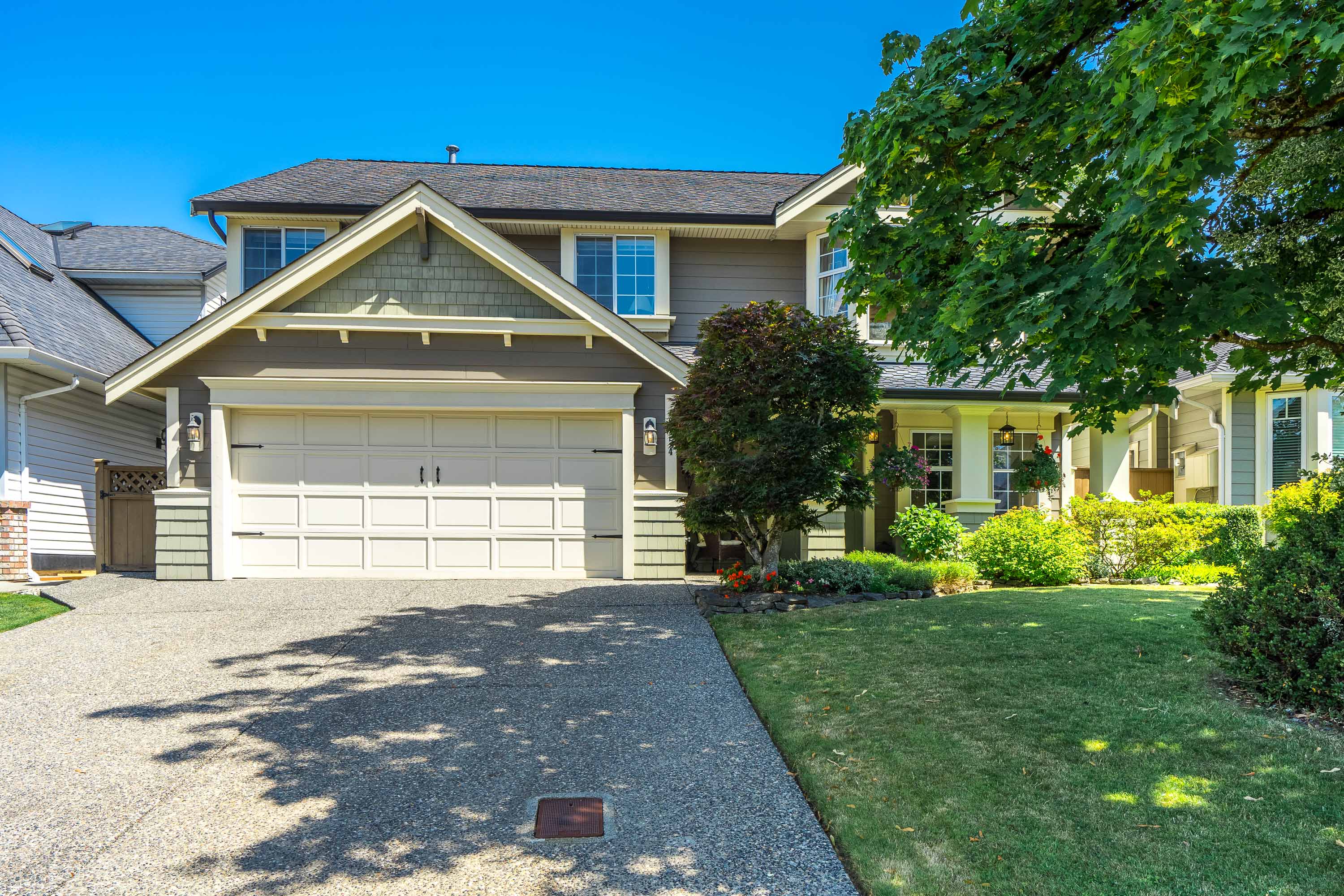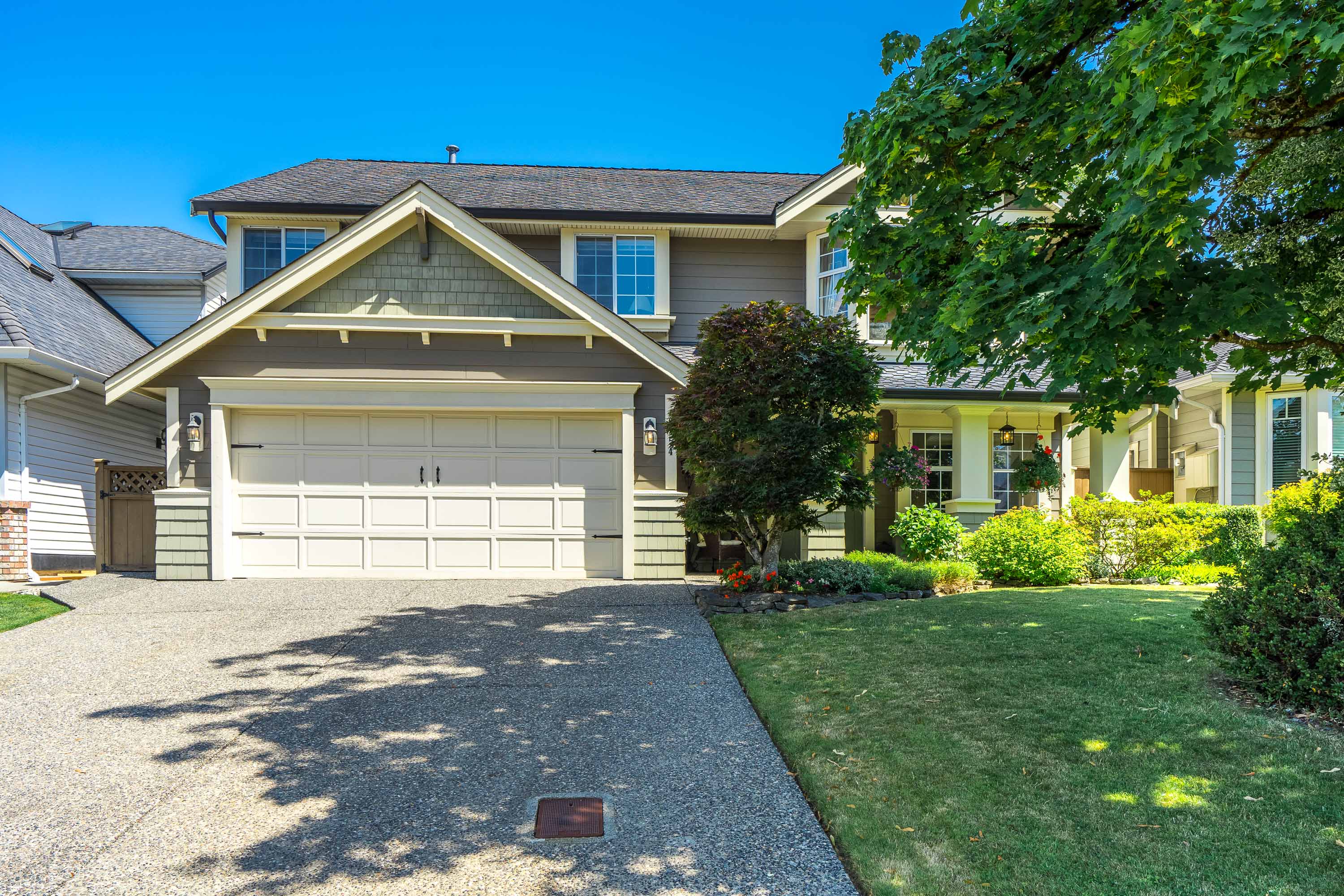



8754 215B Street, Langley
R2857269 - $1,649,000

Floorplan

4 Bed
3 Bath
2,566 SqFt
0.14 Acres
- 8754 215B Street, Langley - $1,649,000
Property Details
Property Details - 8754 215B Street, Langley - $1,649,000
Welcome to desirable Forest Hills in the Grove. This stunning home is builder/owner so you know nothing was over looked. This home offers 3 great sized bedrooms and 3 bathrooms the pride in ownership shines. This is a not your usual basement entry home its the perfect layout, room for the whole family! So much potential with a walk out basement, suite potential or need more bedrooms easy to do. Enjoy your stunning private deck with mountain views. Which looks down on your perfectly manicured backyard. High end custom finishings.... the list goes on, its a must see! Homes like this don't come up often. Perfect for the commuter in the family easy access to Hwy 1 and Golden Ears.
| Property Overview | |
|---|---|
| Year Built | 1989 |
| Taxes | $5,976/2023 |
| Lot Size | 6,286SqFt |
| Address | 8754 215B Street |
| Area | Langley |
| Community | Walnut Grove |
| Listing ID | R2857269 |
| Primary Agent | Kelly Hagen - PREC |
| Primary Broker | Royal LePage - Wolstencroft |
| Floor | Type | Dimensions |
|---|---|---|
| Main | Living Room | 15'5' x 15'3'' |
| Main | Dining Room | 11'0' x 9'0'' |
| Main | Kitchen | 11'1' x 10'10'' |
| Main | Eating Area | 7'11' x 8'1'' |
| Main | Family Room | 12'5' x 17'0'' |
| Main | Primary Bedroom | 12'11' x 12'11'' |
| Main | Bedroom | 10'0' x 10'1'' |
| Main | Bedroom | 9'0' x 10'1'' |
| Below | Workshop | 13'0' x 14'4'' |
| Below | Bedroom | 10'6' x 10'10'' |
| Below | Other | 7'7' x 6'3'' |
| Below | Recreation Room | 15'1' x 14'8'' |
| Below | Den | 9'1' x 13'4'' |
| Below | Foyer | 5'2' x 8'7'' |
| Below | Storage | 3'4' x 12'6'' |



























































