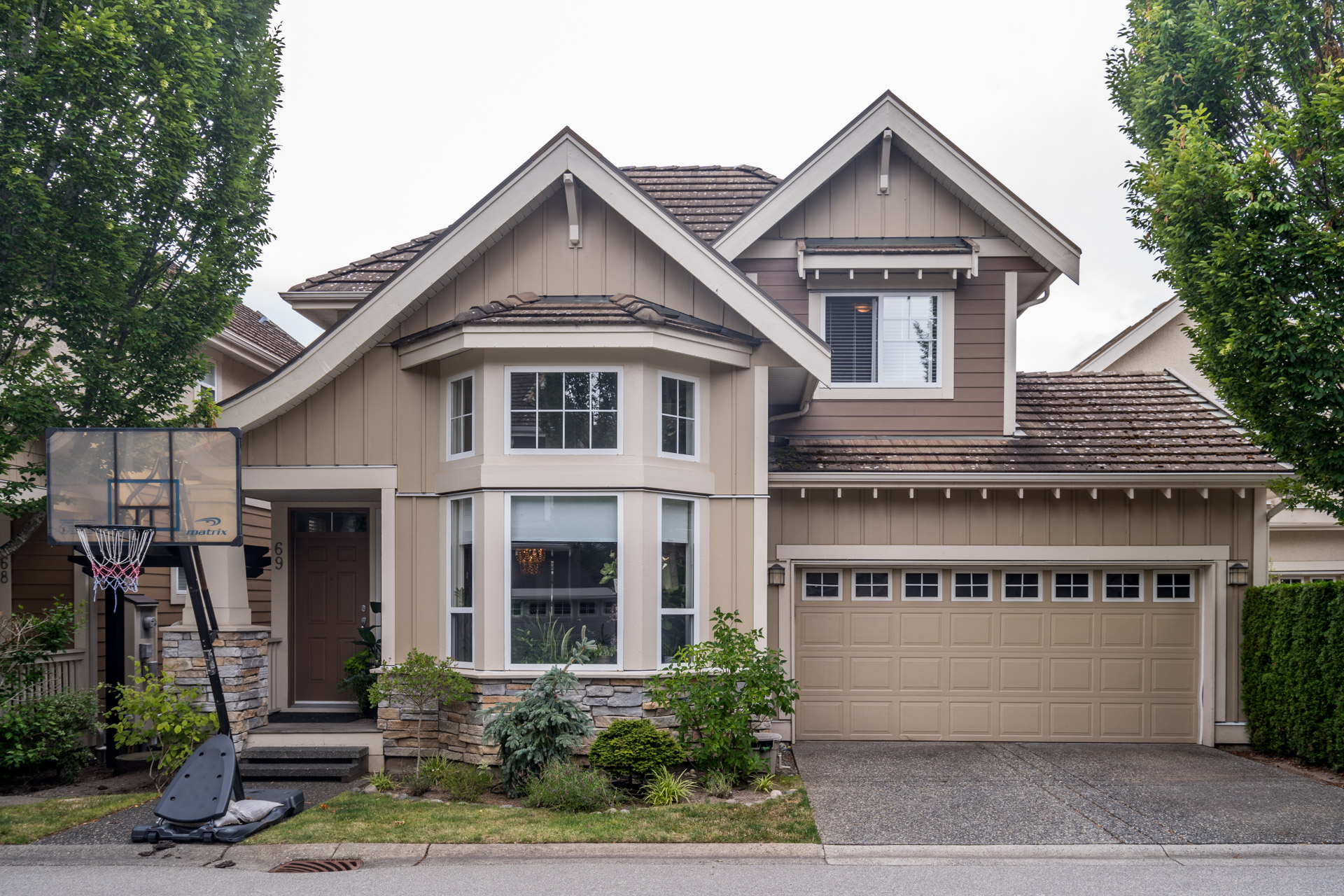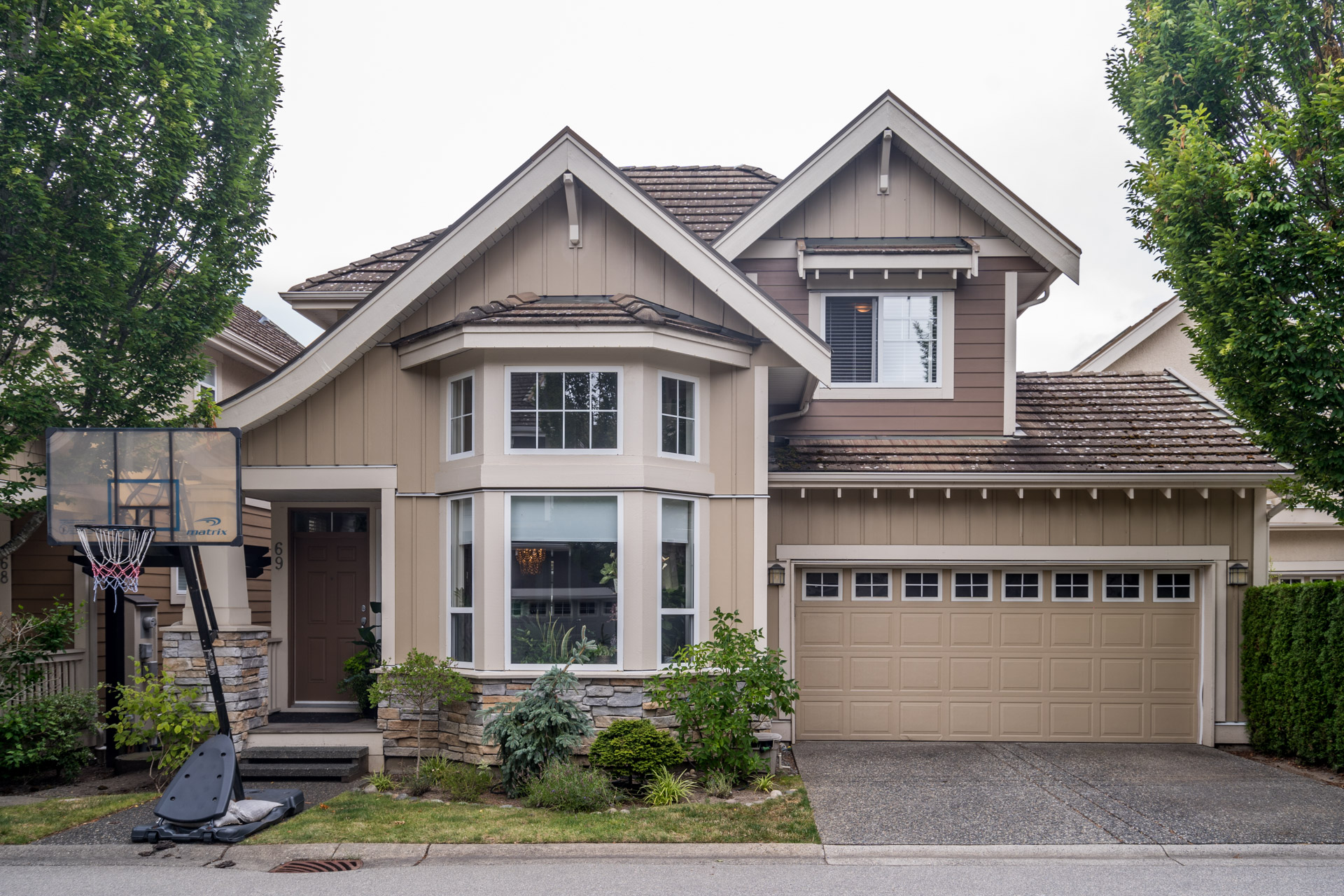5 Bed
4 Bath
3,104 SqFt
$678.42/mo
69 - 15288 36 Avenue, Surrey - $1,424,900
Property Details
Property Details
- 69 - 15288 36 Avenue, Surrey - $1,424,900
Stunning 5BED 4BTH home located in CAMBRIA. With over 3100 square feet, this home has it all! Kitchen features oversized granite island countertop with eating area, white cabinets and plenty of room for entertaining w/walk out patio. Main floor reno in 2020 w/ updated flooring & powder room. AC on main & upper floors. CUSTOM shades/blinds. 3 bdrm up with vaulted ceiling in the master and a large ensuite, with laundry located upstairs too. Basement is massive and perfect for those young adults. 2 bdrm down with a rec room and walk out patio. CAMBRIA is a community within a community. Situated in beautiful Rosemary Heights with great schools (Rosemary Heights Elem & Grandview Secondary) and an easy walk to shops, restaurants, recreation and transport. MUST SEE!












































