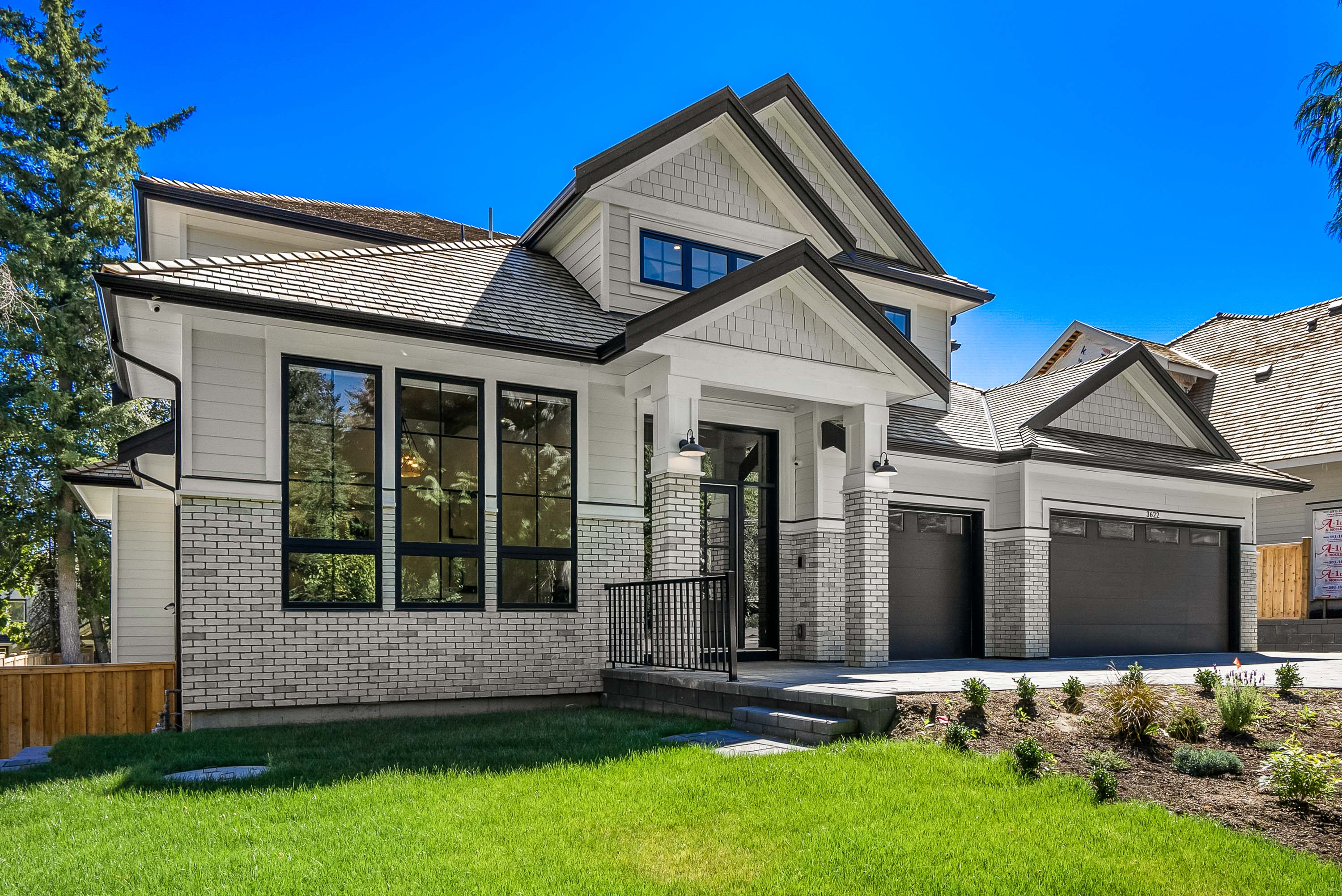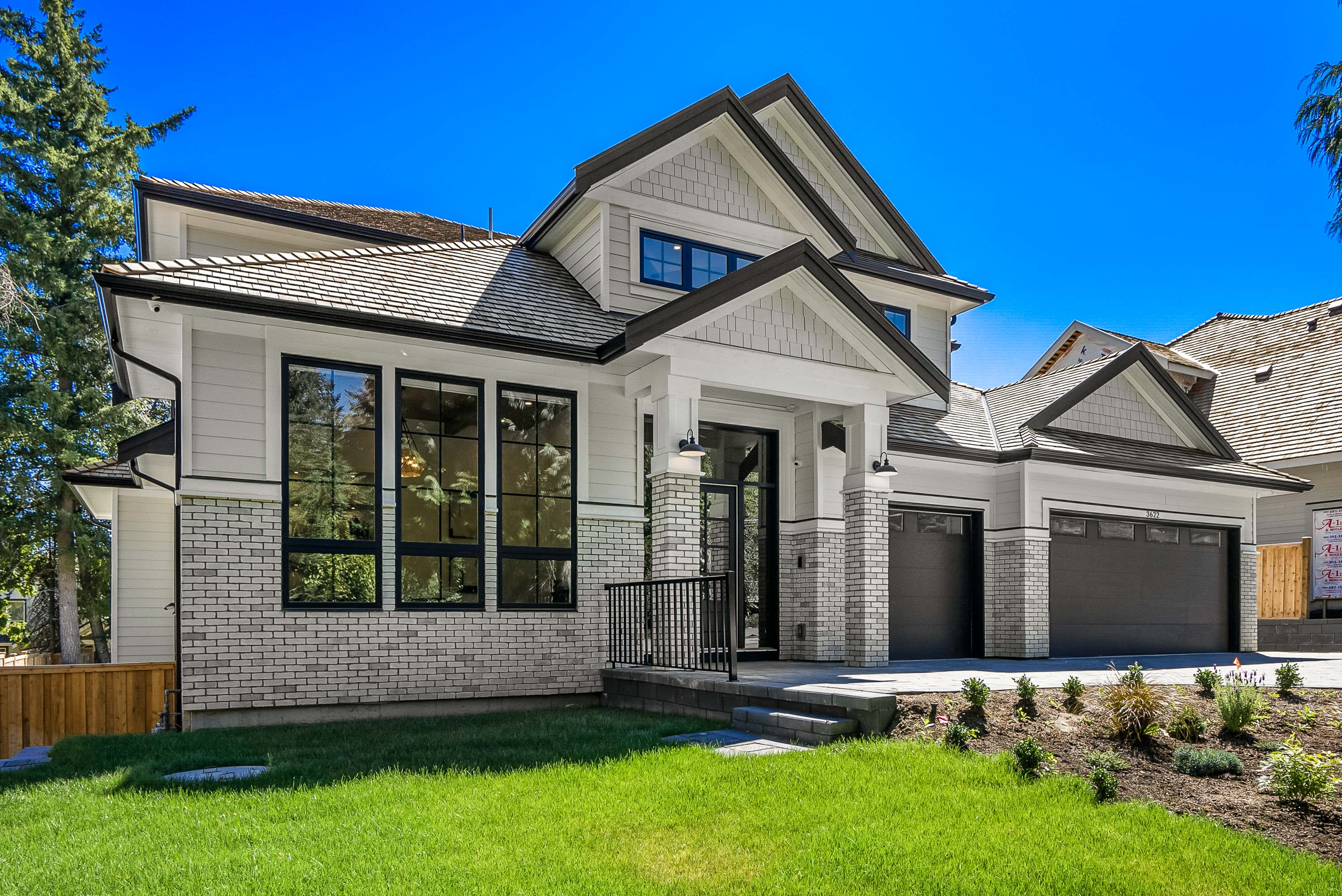

3622 156 Street, Surrey
R2842751 - $4,990,000
Matterport
Floorplan

8 Bed
8 Bath
7,513 SqFt
0.31 Acres
- 3622 156 Street, Surrey - $4,990,000
Property Details
Property Details - 3622 156 Street, Surrey - $4,990,000
Experience the pinnacle of luxury living in this meticulously designed 8 bedroom, 7.5 bathroom mansion. Situated on over a quarter acre of manicured grounds, this 8,000+ square foot residence seamlessly blends classic and contemporary design. A full-sized bar, a spice kitchen, a media room, and an indoor gym cater to both entertainment and wellness. Outdoors, an inviting full-sized pool, hot tub, and outdoor dining terrace with a built in BBQ create an ambiance of relaxation and sophistication. High-end luxury finished, Wolf appliances, and thoughtful details throughout epitomize opulence. This property presents a unique opportunity to indulge in an elevated lifestyle - a true masterpiece of refined living.
| Property Overview | |
|---|---|
| Year Built | 2023 |
| Taxes | $7,667/2023 |
| Lot Size | 13,707SqFt |
| Address | 3622 156 Street |
| Area | South Surrey White Rock |
| Community | Morgan Creek |
| Listing ID | R2842751 |
| Primary Agent | Isaac Foord PREC* |
| Primary Broker | London Pacific |
| Floor | Type | Dimensions |
|---|---|---|
| Below | Patio | 24'11' x 8'4'' |
| Below | Storage | 30'1' x 16'7'' |
| Below | Family Room | 18'1' x 14'5'' |
| Below | Living Room | 15'3' x 20'6'' |
| Below | Dining Room | 16'2' x 15'6'' |
| Below | Bar Room | 8'7' x 17''' |
| Below | Bedroom | 17'2' x 11'9'' |
| Below | Bedroom | 10'9' x 12'1'' |
| Below | Storage | 10'' x 12'7'' |
| Below | Bedroom | 9'8' x 11'1'' |
| Below | Gym | 20'8' x 19'5'' |
| Below | Media Room | 23'5' x 23'11'' |
| Main | Bedroom | 11'11' x 15''' |
| Main | Family Room | 15'3' x 21''' |
| Main | Patio | 24'1' x 14'6'' |
| Main | Dining Room | 13'6' x 16'2'' |
| Main | Kitchen | 10'7' x 20'7'' |
| Main | Kitchen | 10'1' x 8'9'' |
| Main | Dining Room | 17'4' x 11'1'' |
| Main | Office | 15'9' x 12'7'' |
| Main | Foyer | 9'8' x 10'5'' |
| Above | Bedroom | 16'2' x 10'11'' |
| Above | Laundry | 8'11' x 15'5'' |
| Above | Bedroom | 20'8' x 17'3'' |
| Above | Patio | 20'8' x 7'9'' |
| Above | Bedroom | 15'9' x 11''' |
| Above | Bedroom | 11'6' x 12''' |






























































































