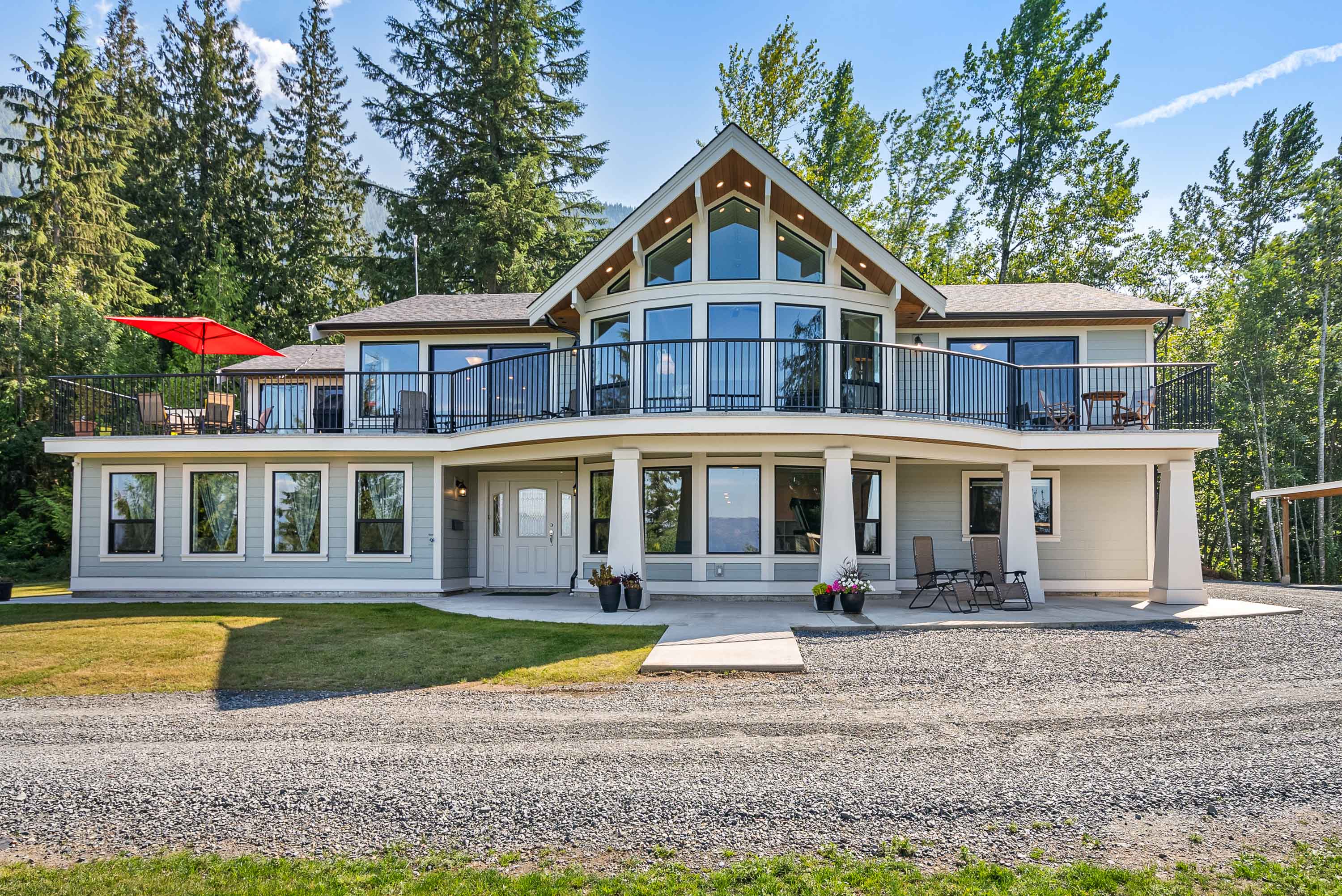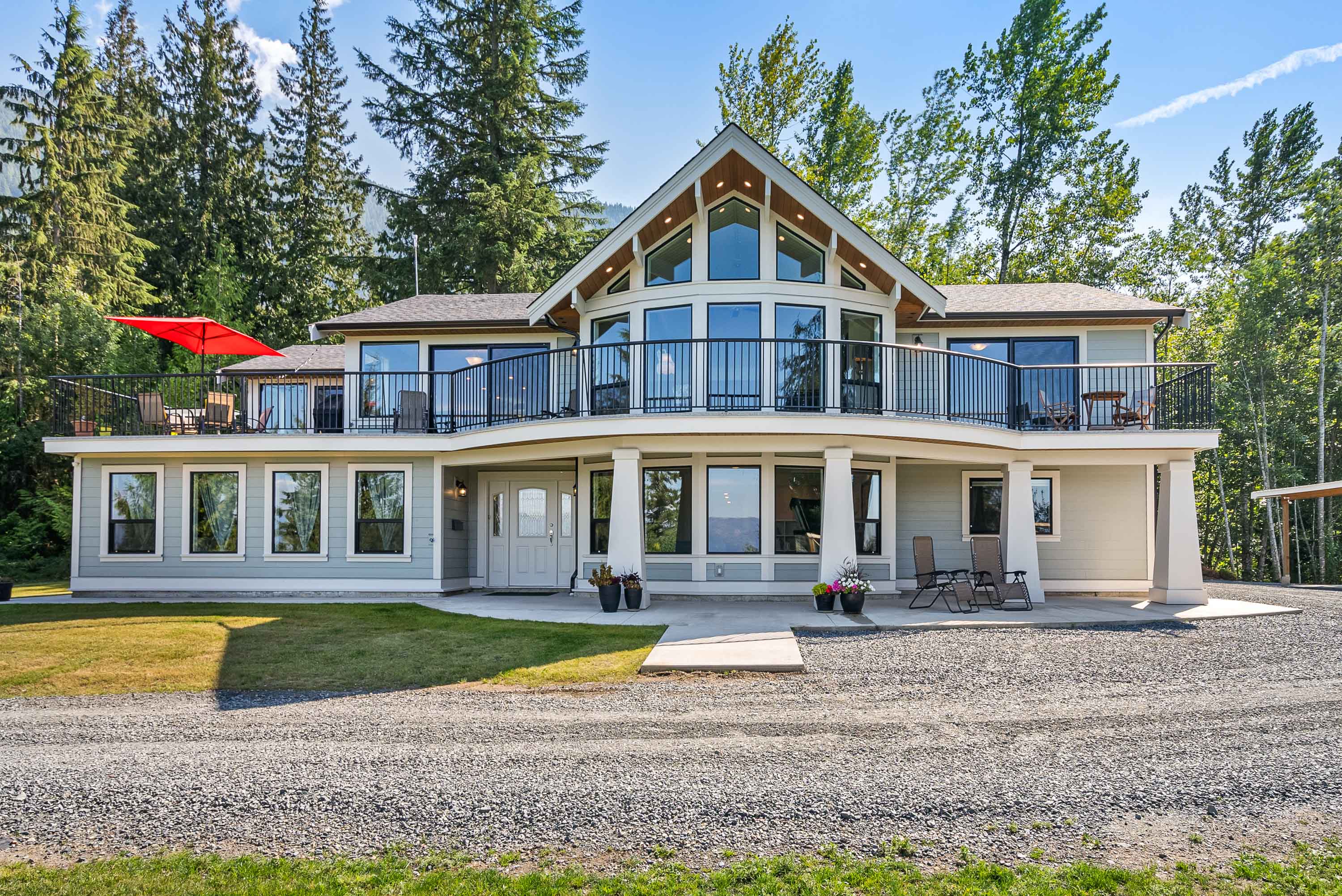7 Bed
4 Bath
4,232 SqFt
1.97 Acres
- 7129 Marble Hill Road, Chilliwack - $1,877,000
Property Details
Property Details
- 7129 Marble Hill Road, Chilliwack - $1,877,000
This stunning property offers an exceptional living experience on almost 2 acres w/breathtaking valley views.7 beds & 4 baths provides ample space for a growing family or those seeking room for guests. Step inside this home & be greeted by a beautiful COMPLETELY UPDATED interior. 2 new kitchens w/ quartz countertops, vinyl plank flooring, new carpet, fresh paint, hot water on demand. The attention to detail is evident ensuring a stylish ambiance throughout. Downstairs has a 2 bed in-law suite w/sep entrance & hook-ups for w/d. New 24X28 DETACHED SHOP w/power. 2 leanto's 17X28 & 14X28 & a new dog house! NEW roof, windows, hardi siding, septic field on CITY WATER, N/GAS. The new deck allows for outdoor entertaining & relaxation while taking in the stunning views that this property offers.

























































































