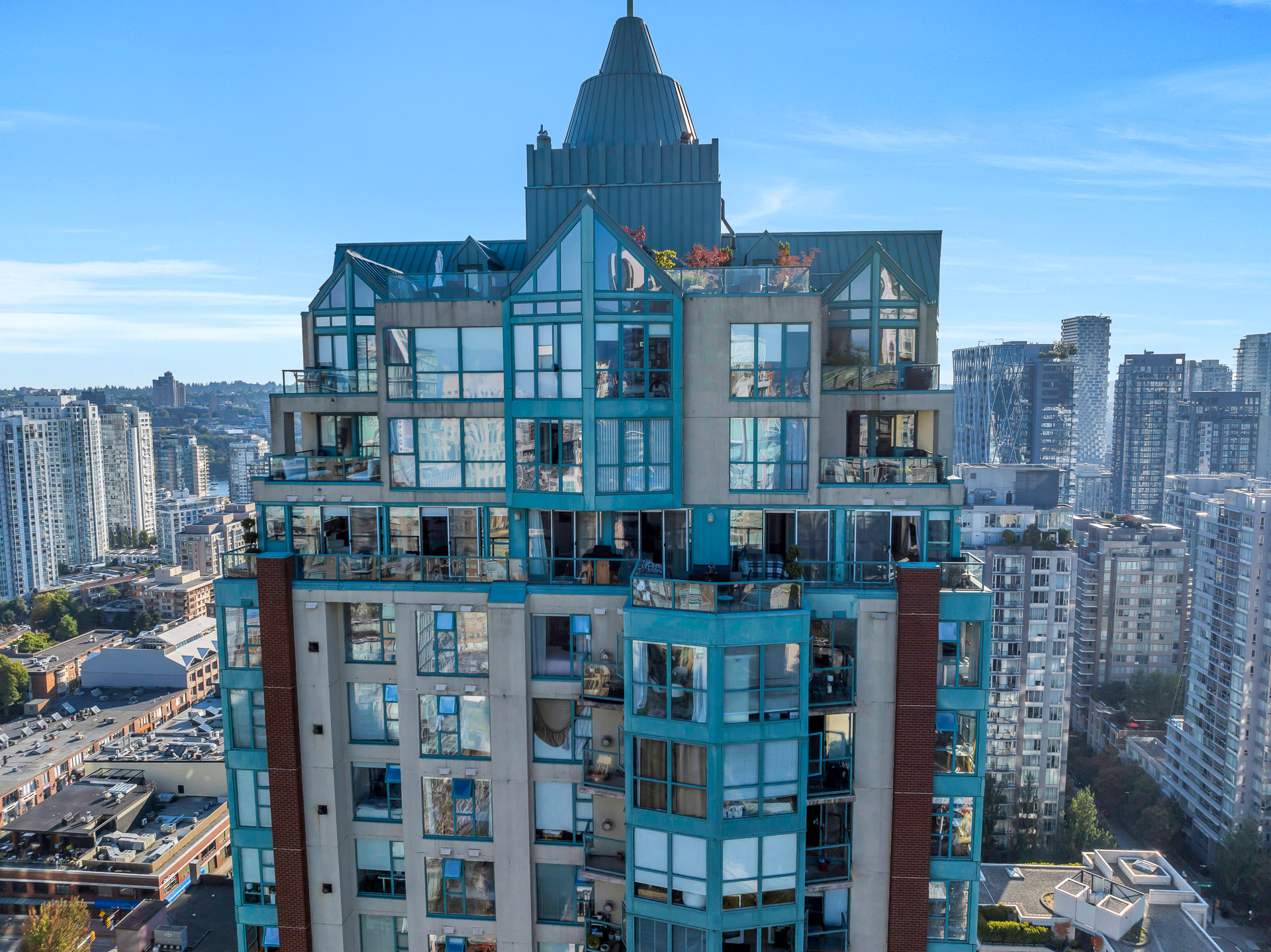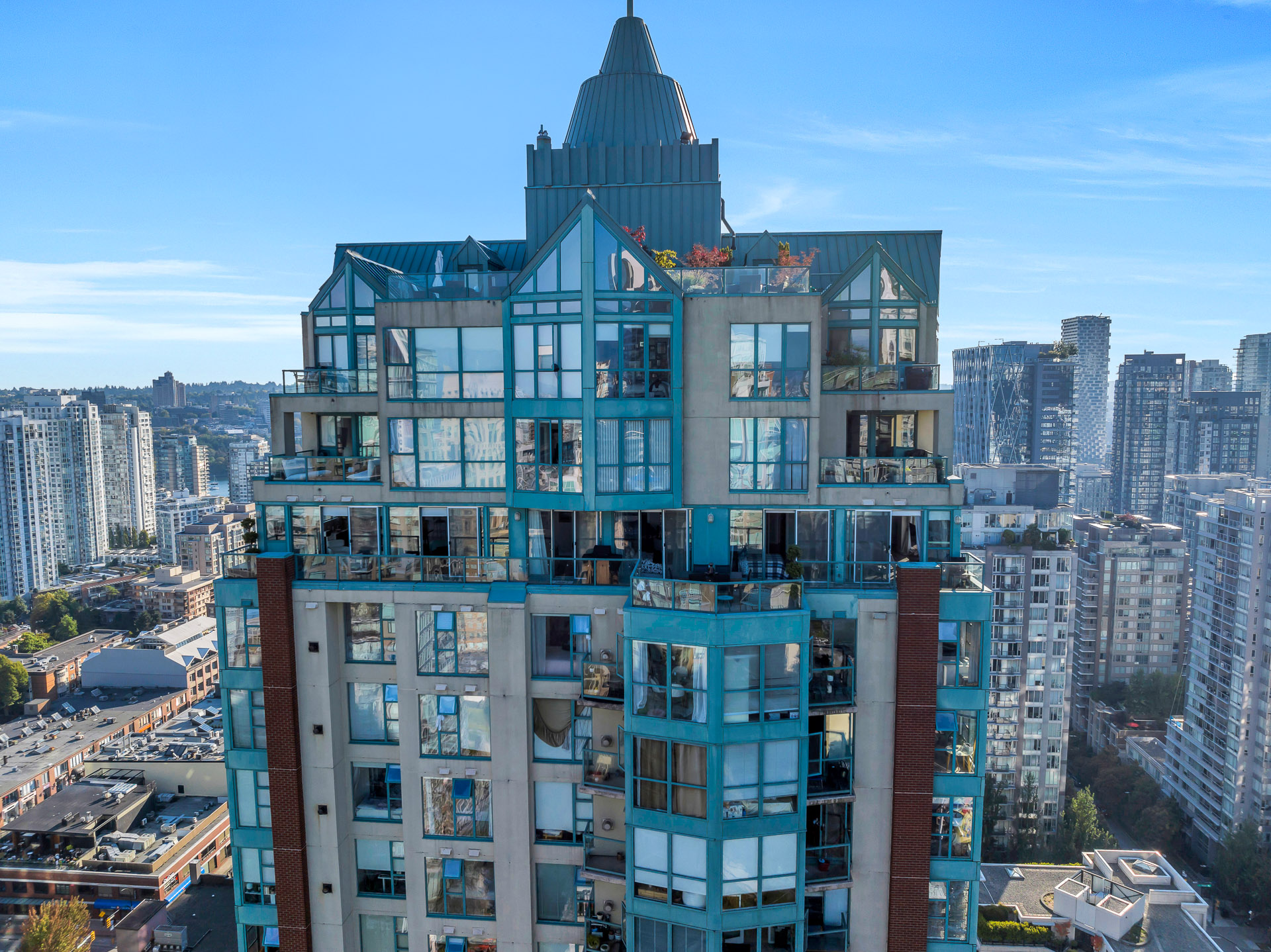3 Bed
4 Bath
2,509 SqFt
$1874.22/mo
3401 - 939 Homer Street, Vancouver - $2,777,000
Property Details
Property Details
- 3401 - 939 Homer Street, Vancouver - $2,777,000
Need space for your family and guests? Look no further than this 2500 sq ft Sub-Penthouse offering 3 Beds, 4 Baths plus Den/Office. Entertainers Dream w/Open floor plan, spacious Living & Dining room with CITY/MOUNTAIN views from the 586 sq ft deck. Chefs kitchen boasting High-End appliances, eating nook with FALSE CREEK view. ENGLISH BAY SUNSET views from the Luxurious Primary bedroom. 5 piece ensuite w/ oversized steam shower, walk-in closet. All bedrooms and Den provide ensuites and deck access. Designer wall decor, elaborate lighting, Power Blinds. 2 parking 2 storage units. Amenities: pool, gym, party room etc. Walk to shopping, sports/concerts, restaurants, 2 sky trains. Live in the city w/out compromising space. Quick possession possible.





































































































