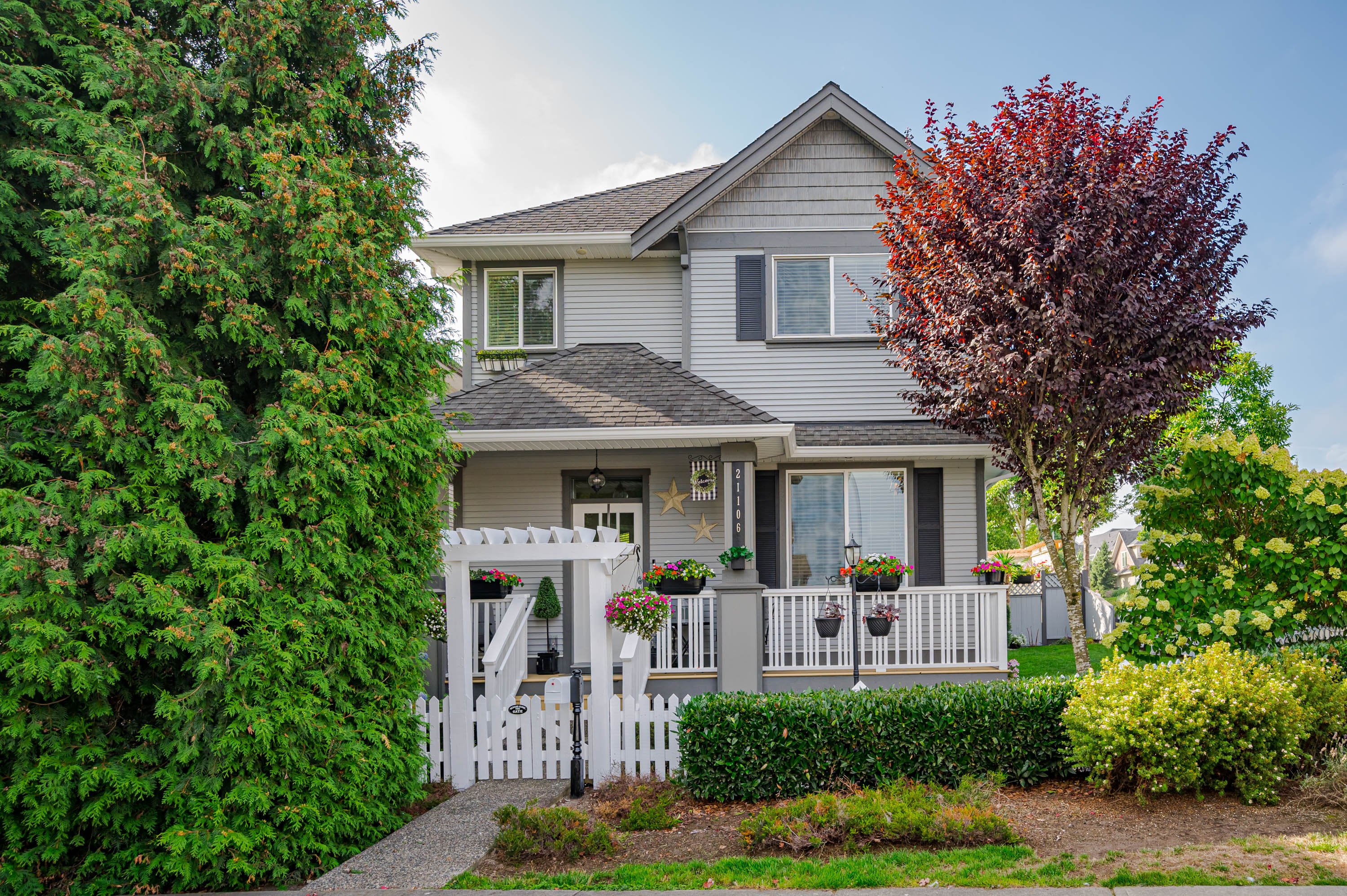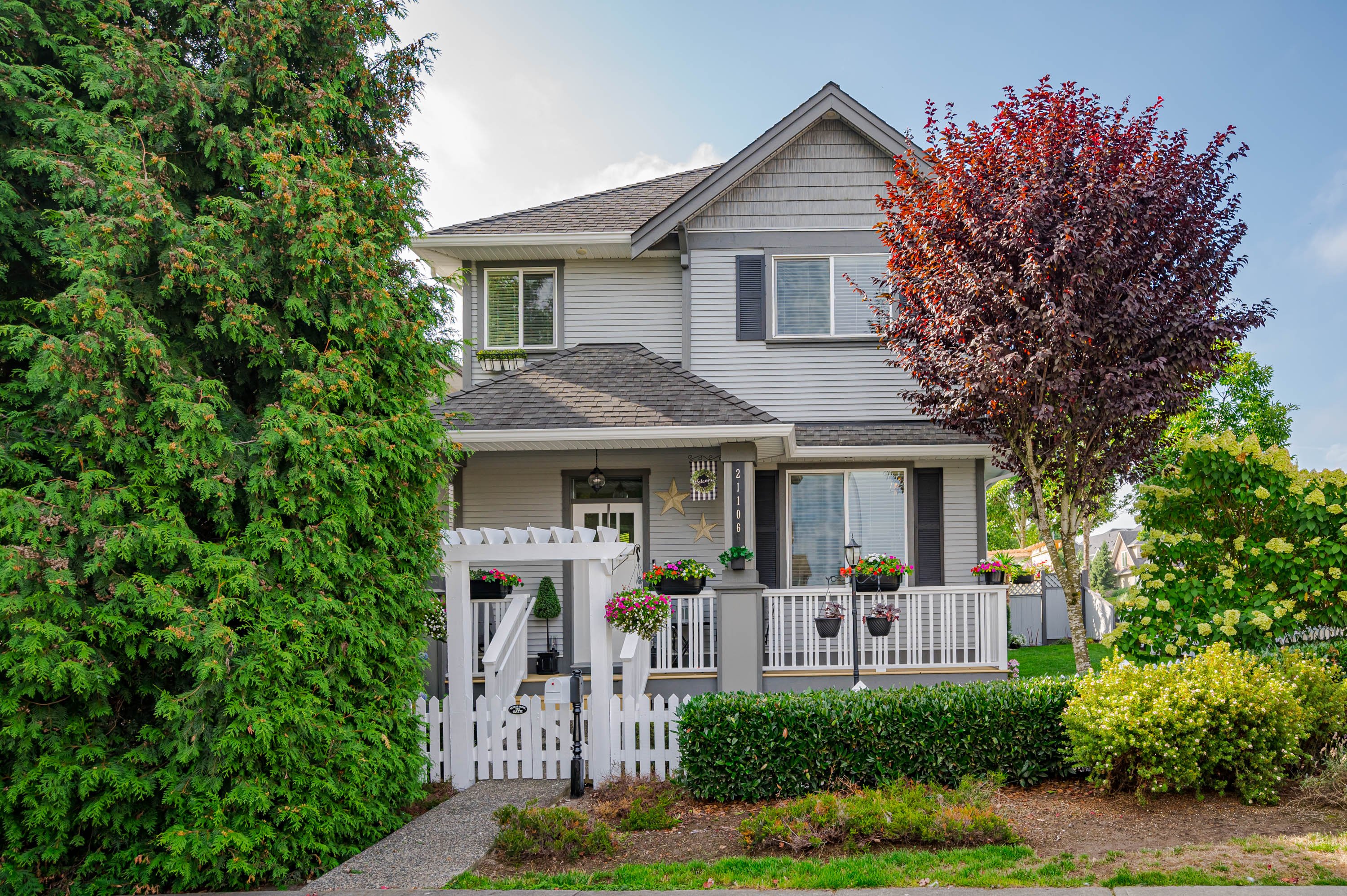4 Bed
4 Bath
2,537 SqFt
0.09 Acres
- 21106 80 Avenue, Langley - $1,599,900
Property Details
Property Details
- 21106 80 Avenue, Langley - $1,599,900
Quality built Jewel of Yorkson South by Penta Homes w/AC. Turn key ready, meticulously kept 2537 sf 2 storey w/bsmt. 3 bdrms up w/beautiful primary w/vaulted ceilings, 2 1/2 bthrm w/a den/office on the main. Bsmt features a 1 bdrm legal suite + another room for upstairs use. Main floor boasts a beautiful open layout w/tons of windows, so bright spacious lvg rm, dng rm, kitchen w/ss appliances, granite, large pantry, island, upgraded white cabinets w/glass inserts. Lots of outside lvg areas w/a fully fenced front, back & side yard on a big 3813 sf lot. Watch the children thru your kitchen window, then relax on your southern exposed 20x15 deck. So many updates to mention! Close to shopping, schools, TWU, golf courses, transit. Better than new with NO GST!







































