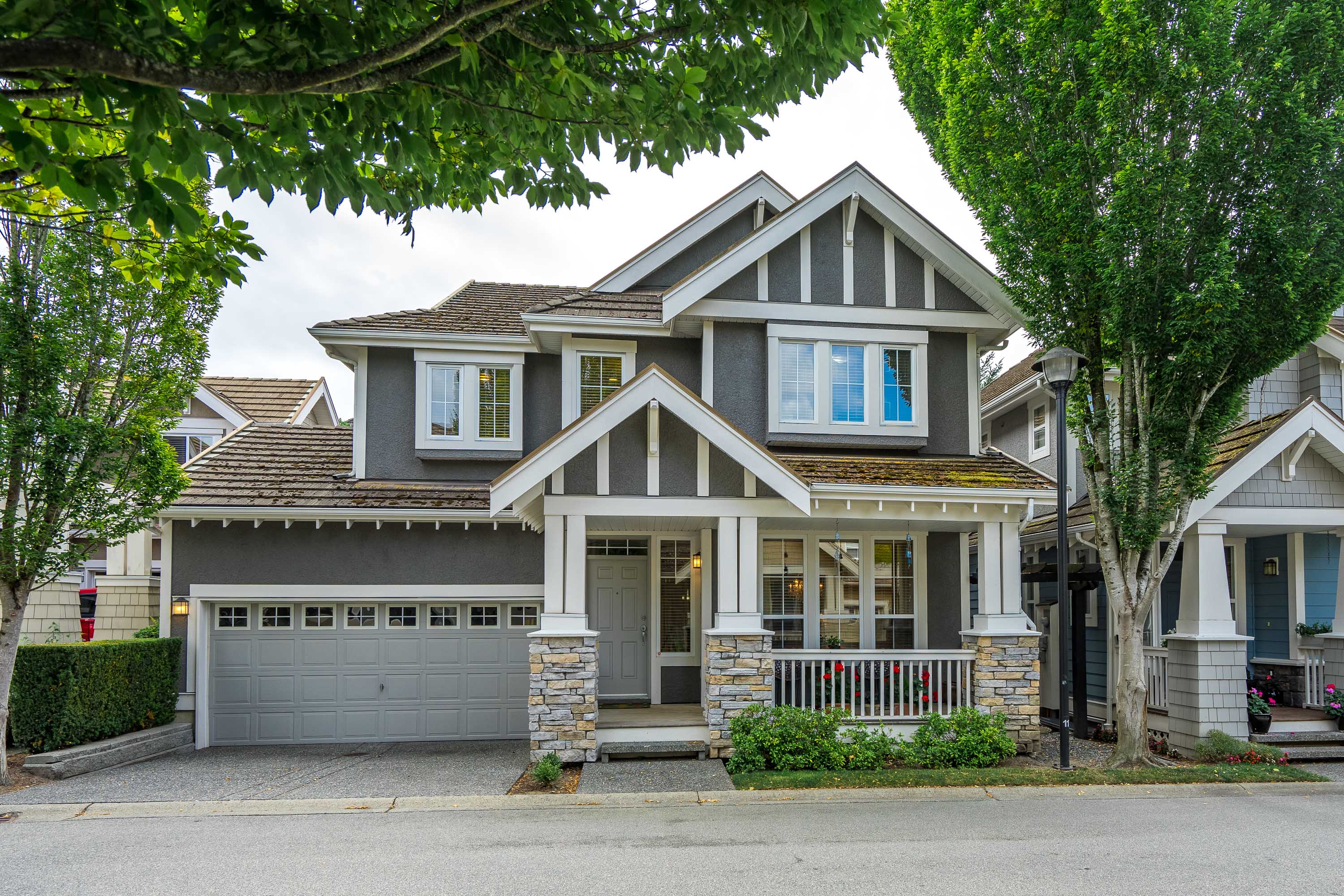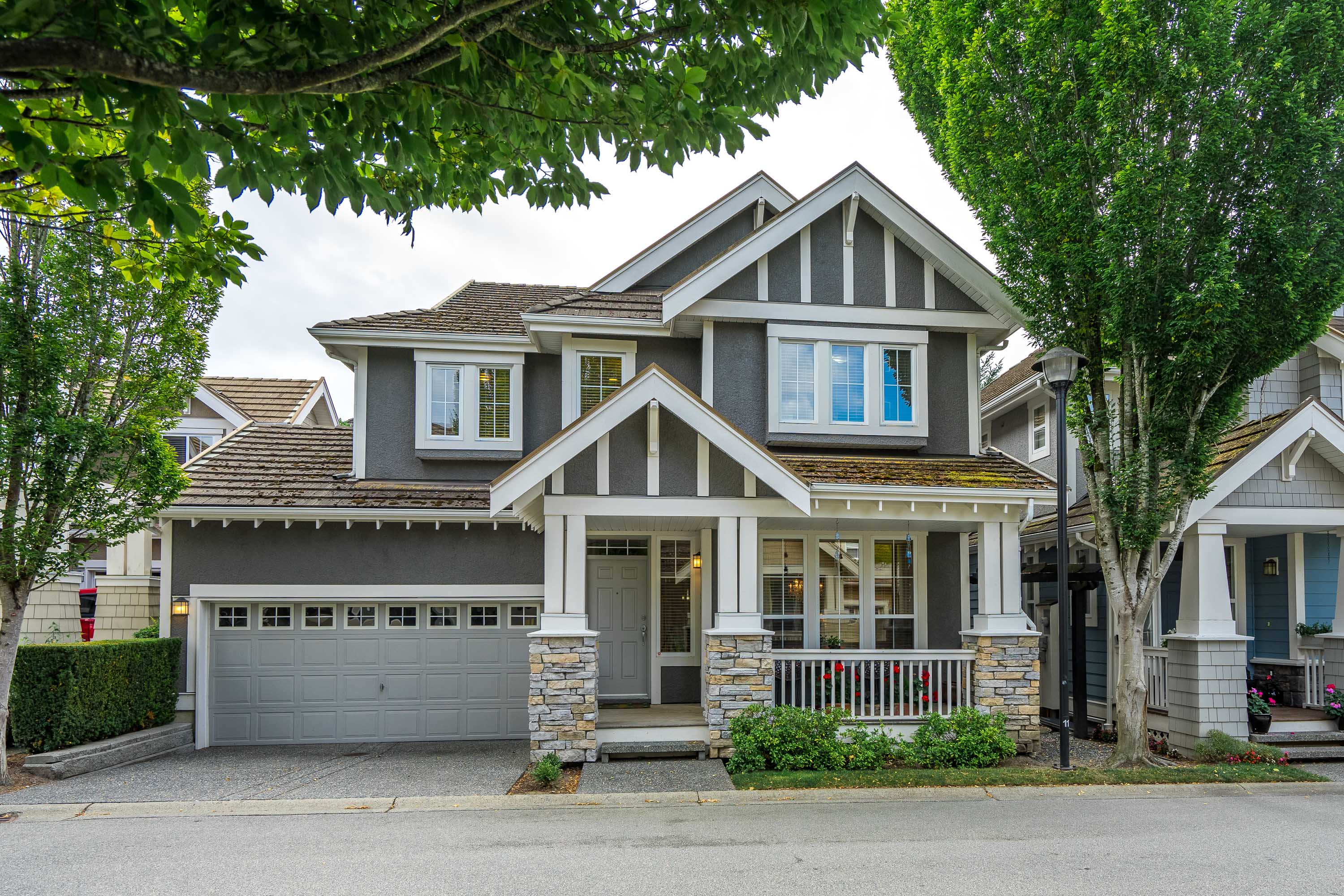4 Bed
4 Bath
3,042 SqFt
$627.58/mo
37 - 15288 36 Avenue, Surrey - $1,425,000
Property Details
Property Details
- 37 - 15288 36 Avenue, Surrey - $1,425,000
Luxury executive living at CAMBRIA. This four bedroom plus den home is in prime location at the back of the development. The main level features 9 ft ceilings with open concept living. Beautiful kitchen with large island, granite counters, maple cabinets and S/S appliances. Upgrades include hardwood flooring, rock fireplace and central vacuum. Large primary bedroom has vaulted ceilings, W/I closet, ensuite bathroom with soaker tub and separate shower. Fully finished one bedroom and den basement has sound proofing and three piece bathroom. South facing garden oasis backyard professionally landscaped with perennial plants, stone wall, iron fencing and spacious patio. Double garage with driveway. Great School catchment: Rosemary Heights Elem and Grandview Secondary. Wonderful neighbourhood!
























































