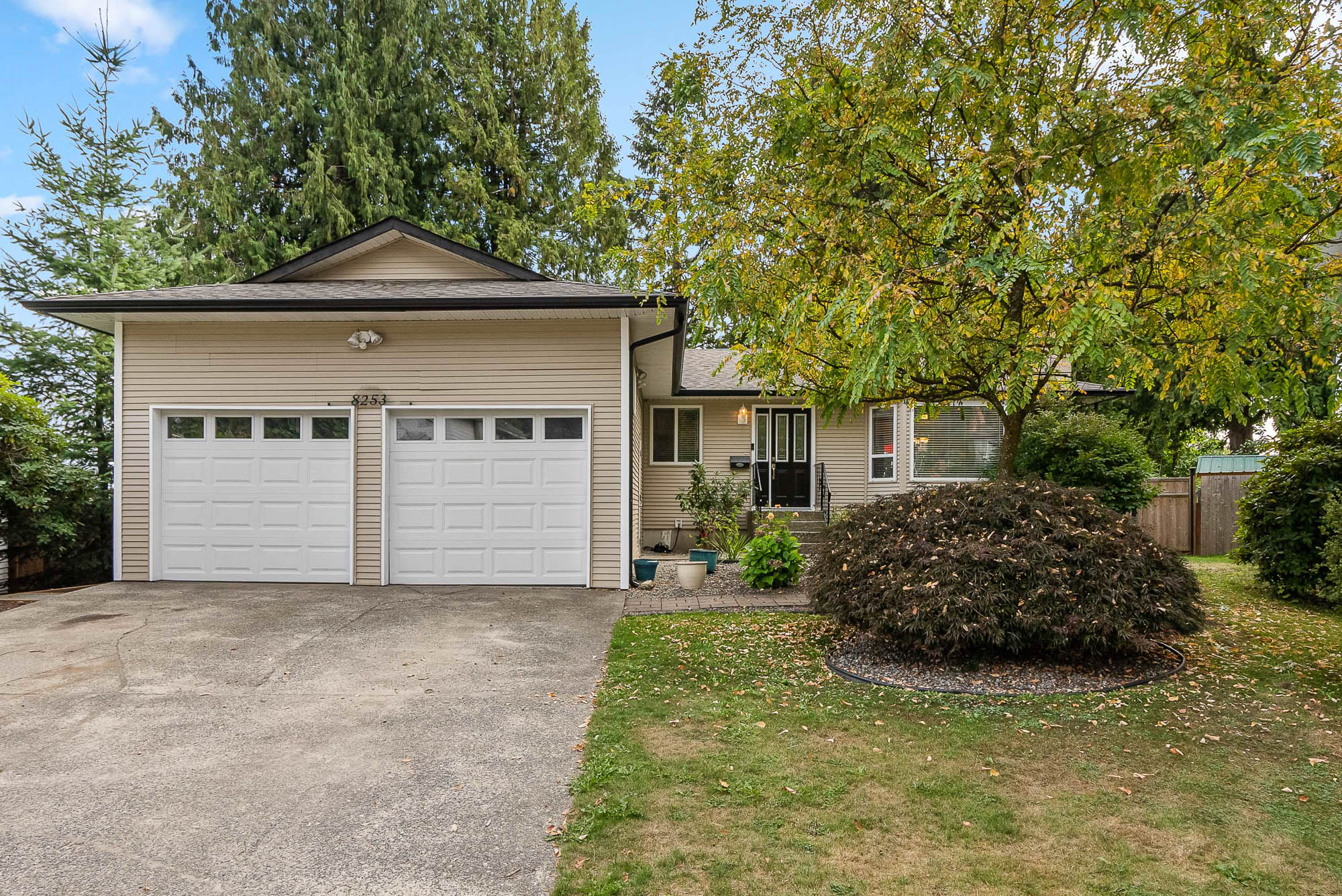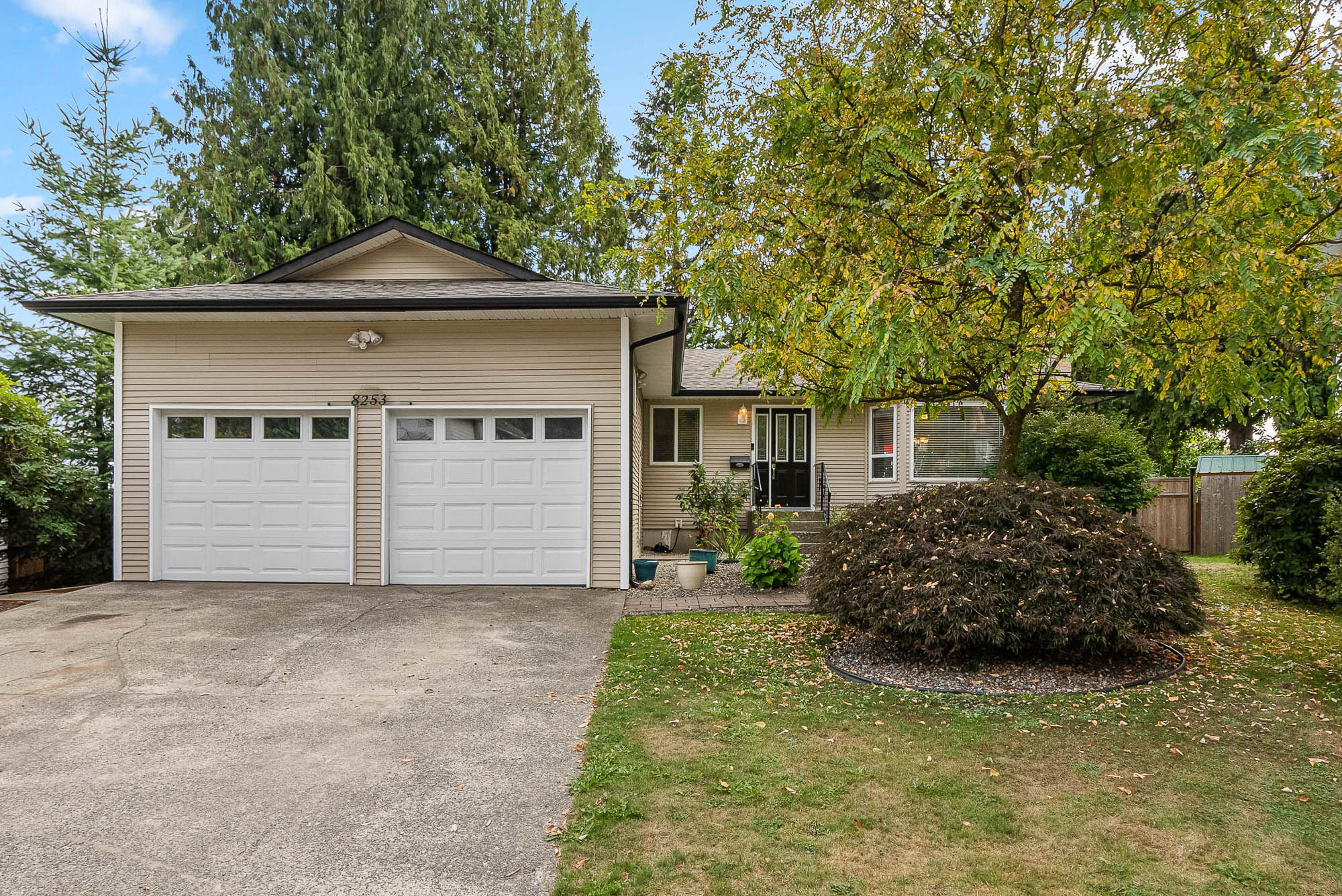5 Bed
3 Bath
2,373 SqFt
0.33 Acres
- 8253 Copper Place, Mission - $1,164,900
Property Details
Property Details
- 8253 Copper Place, Mission - $1,164,900
Everything a growing family needs in this 5-bedroom rancher w/ basement home complete with 2-bedroom separate-entry unauthorized suite with kitchen & laundry, mountain views, a huge 1/3 acre lot, and situated on a quiet cul-de-sac. Spacious and bright interior across 2,300 sqft of living space - 3 bedrooms and large living room on main; walk-out basement below with 2 beds and flex room currently used as 3rd bedroom. Large fenced and tiered backyard is perfect for kids playing or adults to use the multiple decks and patio areas to enjoy the views and landscaping; also includes handy detached workshop (14x12) & shed. Conveniently located minutes from schools, parks, recreation (tennis, basketball, lacrosse courts), leisure centre, downtown Mission and the West Coast Express commuter train.


























































