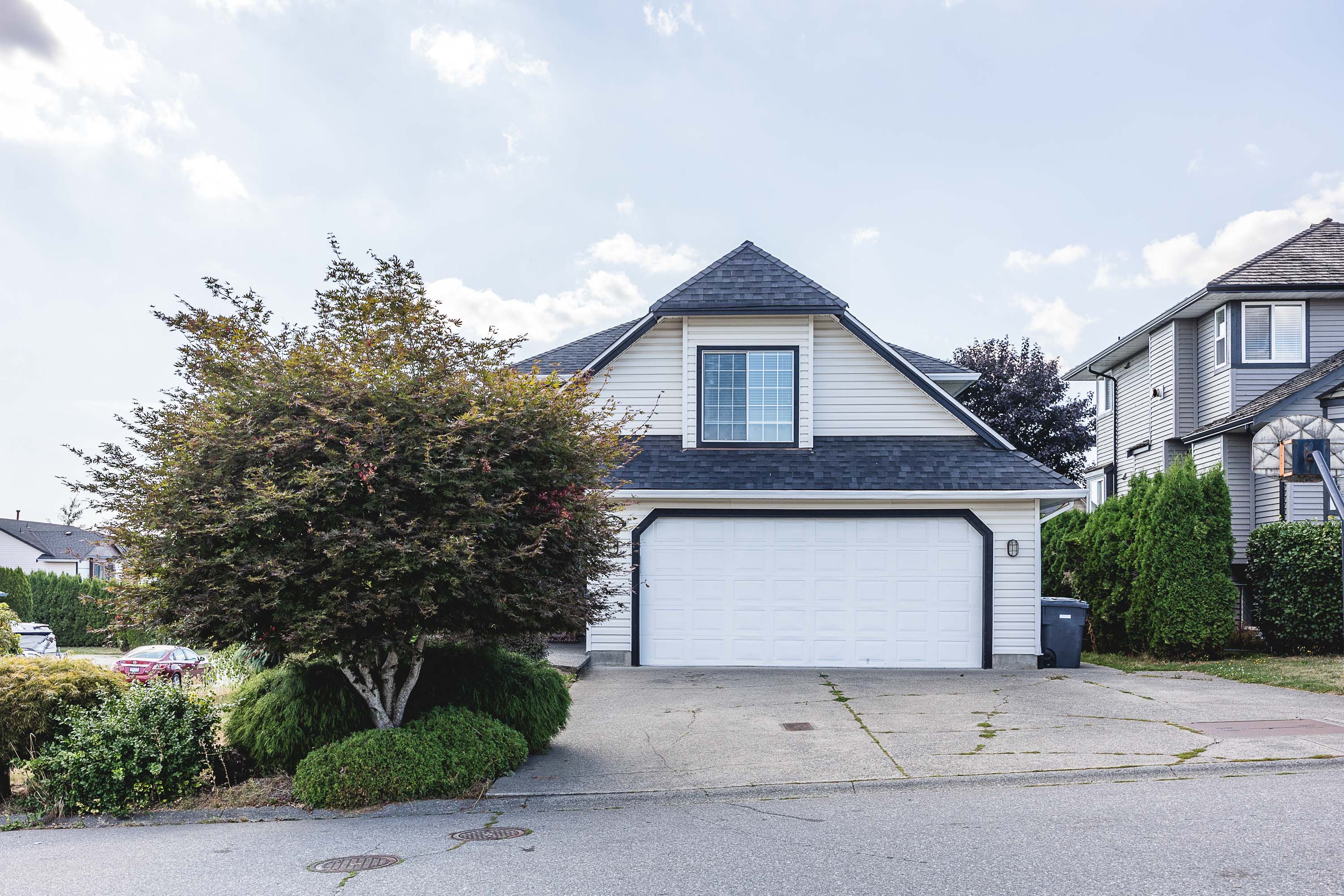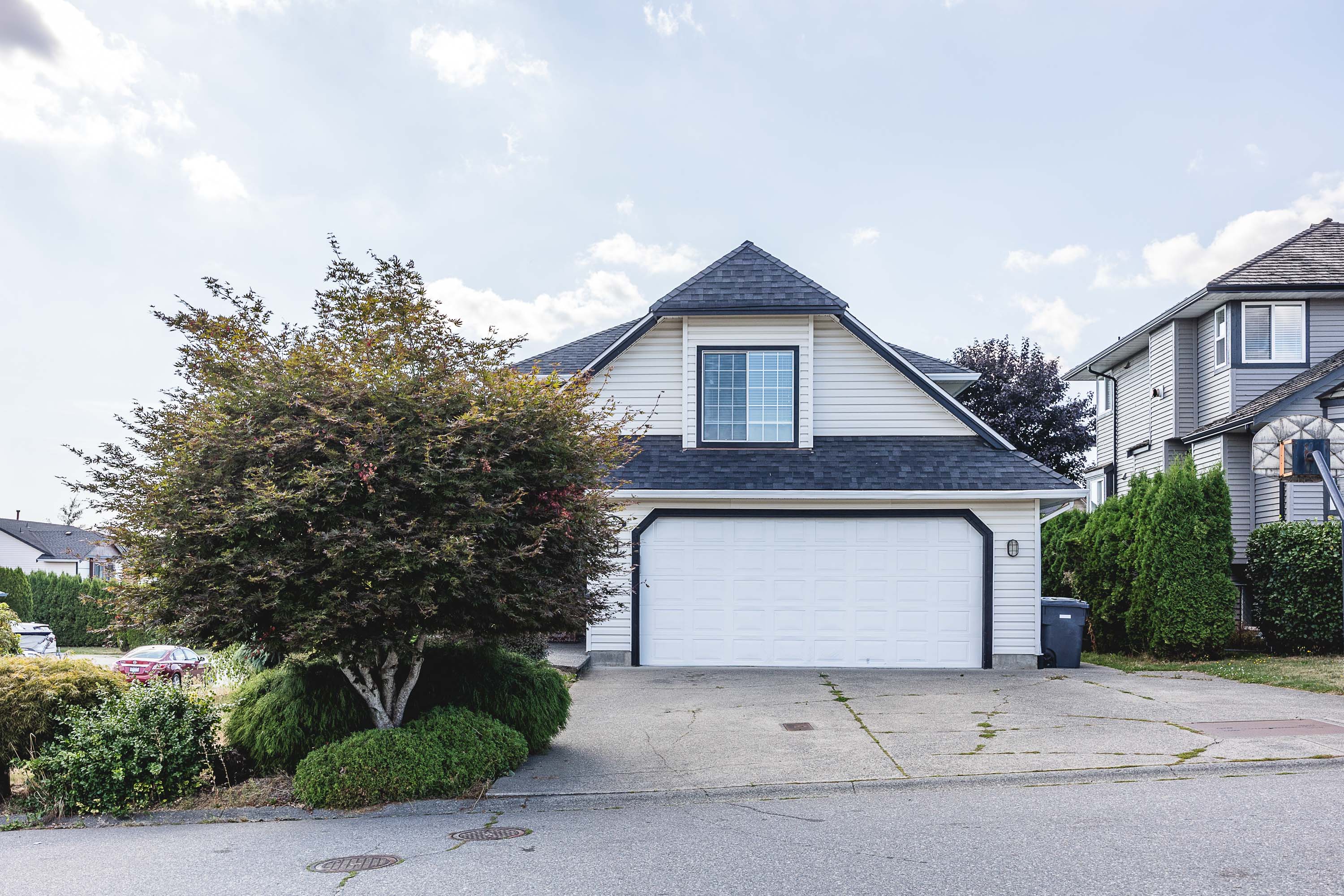

3307 Rockhill Place, Abbotsford
R2867027 - $1,469,900
5 Bed
4 Bath
3,921 SqFt
0.15 Acres
- 3307 Rockhill Place, Abbotsford - $1,469,900
Property Details
Property Details - 3307 Rockhill Place, Abbotsford - $1,469,900
Welcome to your dream family home in West Abbotsford! Boasting almost 4,000 sqft of living space, this three-storey gem on a corner lot offers ample room to grow. With five bedrooms, four baths, and a bonus room, it's tailor-made for modern living. The main level dazzles with a sunlit living room, dining area, gourmet kitchen with granite countertops, and a cozy family room. Upstairs, the master suite delights with a walk-in closet and spa-like en-suite. Plus, a fully-equipped huge basement suite with separate entrance adds incredible value. From hardwood floors to heated bathroom tiles, this home exudes luxury. Don't miss this prime location close to amenities and schools! Come check it out. **Open House Saturday 2-4pm.**
| Property Overview | |
|---|---|
| Year Built | 1992 |
| Taxes | $5,228/2023 |
| Lot Size | 6,450SqFt |
| Address | 3307 Rockhill Place |
| Area | Abbotsford |
| Community | Abbotsford West |
| Listing ID | R2867027 |
| Primary Agent | Rav Sodhi |
| Primary Broker | RE/MAX City Realty |
| Floor | Type | Dimensions |
|---|---|---|
| Main | Living Room | 17'3' x 13'2'' |
| Main | Dining Room | 13'5' x 10'0'' |
| Main | Kitchen | 13'0' x 11'8'' |
| Main | Family Room | 17'0' x 15'8'' |
| Main | Eating Area | 14'9' x 9'9'' |
| Main | Laundry | 13'8' x 11'9'' |
| Main | Foyer | 8'10' x 6'1'' |
| Above | Primary Bedroom | 14'6' x 14'5'' |
| Above | Walk-In Closet | 8'9' x 4'9'' |
| Above | Bedroom | 12'1' x 10'0'' |
| Above | Bedroom | 11'8' x 11'0'' |
| Above | Playroom | 16'9' x 16'0'' |
| Bsmt | Living Room | 20'2' x 12'3'' |
| Bsmt | Kitchen | 14'0' x 12'3'' |
| Bsmt | Bedroom | 12'11' x 12'11'' |
| Bsmt | Bedroom | 12'6' x 11'10'' |
| Bsmt | Laundry | 8'4' x 5'4'' |







































