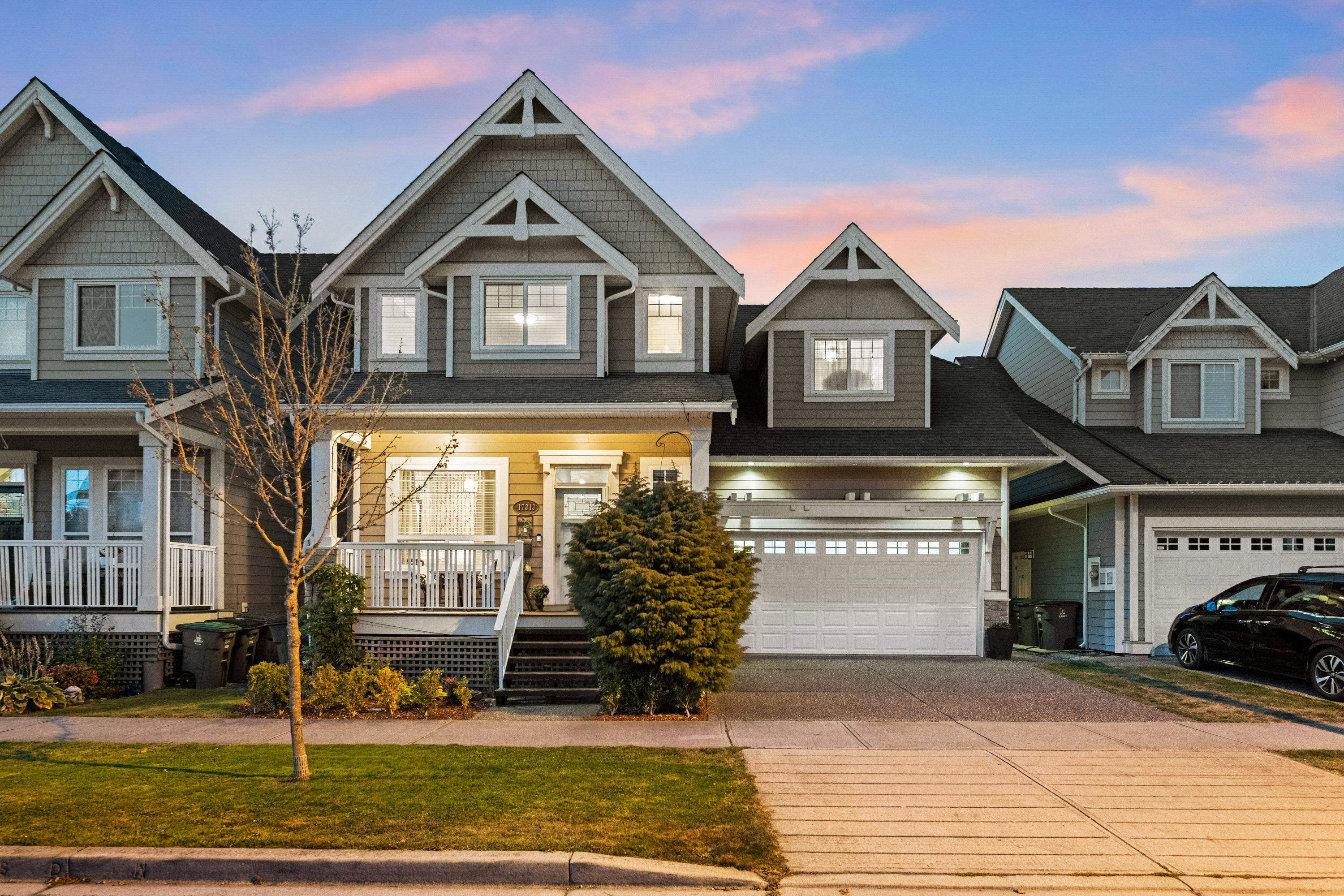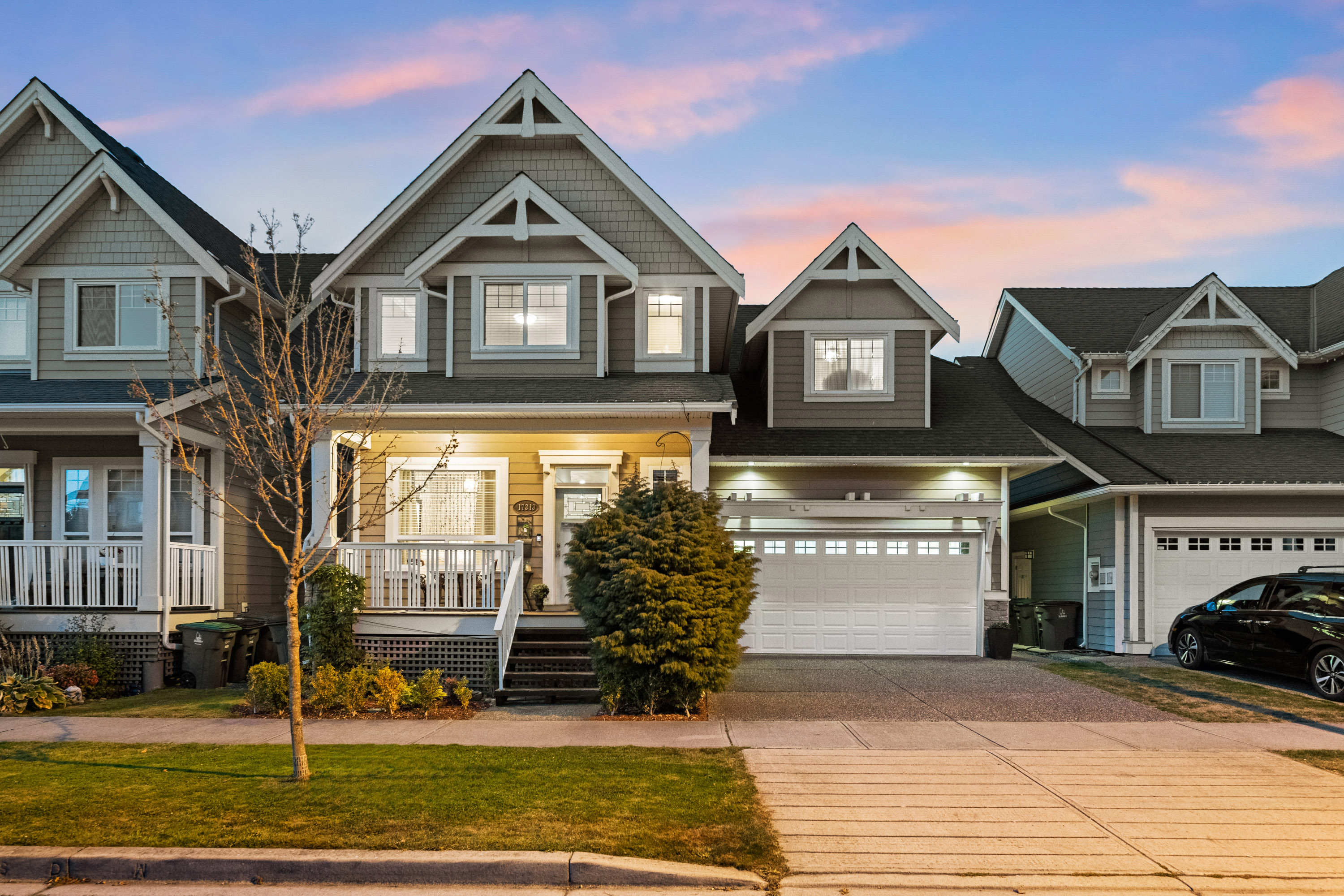

Michelle Perreault
Personal Real Estate Corporation

Michelle Perreault
Personal Real Estate Corporation17313 1 Avenue, Surrey
R2864232 - $1,778,800

Michelle Perreault
Personal Real Estate CorporationFloorplan

- 17313 1 Avenue, Surrey - $1,778,800
Property Details
Property Details - 17313 1 Avenue, Surrey - $1,778,800
Beautiful custom home by Landstar Homes located in desirable Summerfield neighborhood in Pacific Douglas. Gorgeous design and layout with 10 ft ceiling on main floor with over 3000 sq ft of living space. Features gourmet kitchen, gas stove, granite, beautiful cabinets & pantry, extensive crown molding & millwork finishing, engineered hardwood floors throughout and low maintenance yard. Upgrades include Heat pump/air conditioning, outdoor sprinkler system, security system, sound system & tool cabinets in garage. Fully finished basement with legal suite & additional recrm or optional bedroom. Master bedroom features vaulted ceiling & ensuite with walk-in shower & jetted tub. Located minutes to highways, US border, Peace Arch Golf Course, beaches & restaurants. Call today!
| Property Overview | |
|---|---|
| Year Built | 2012 |
| Taxes | $6,170/2023 |
| Lot Size | 3,465SqFt |
| Address | 17313 1 Avenue |
| Area | South Surrey White Rock |
| Community | Pacific Douglas |
| Listing ID | R2864232 |
| Primary Agent | Michelle Perreault - PREC |
| Primary Broker | Stonehaus Realty Corp. |
| Floor | Type | Dimensions |
|---|---|---|
| Main | Living Room | 13'7' x 13'7'' |
| Main | Kitchen | 14'9' x 11'8'' |
| Main | Dining Room | 9'5' x 9'3'' |
| Main | Nook | 10'2' x 6'10'' |
| Main | Family Room | 17'7' x 15'11'' |
| Main | Pantry | 5'' x 2''' |
| Main | Mud Room | 9'' x 5''' |
| Above | Primary Bedroom | 15'8' x 15'7'' |
| Above | Walk-In Closet | 8'6' x 5'3'' |
| Above | Bedroom | 9'2' x 8'4'' |
| Above | Bedroom | 9'7' x 7'7'' |
| Above | Den | 8'' x 7''' |
| Below | Storage | 9'' x 5''' |
| Below | Bedroom | 9'2' x 8'4'' |
| Below | Bedroom | 9'7' x 7''' |
| Below | Recreation Room | 15'2' x 8'1'' |
| Below | Kitchen | 15'2' x 8'1'' |



















































