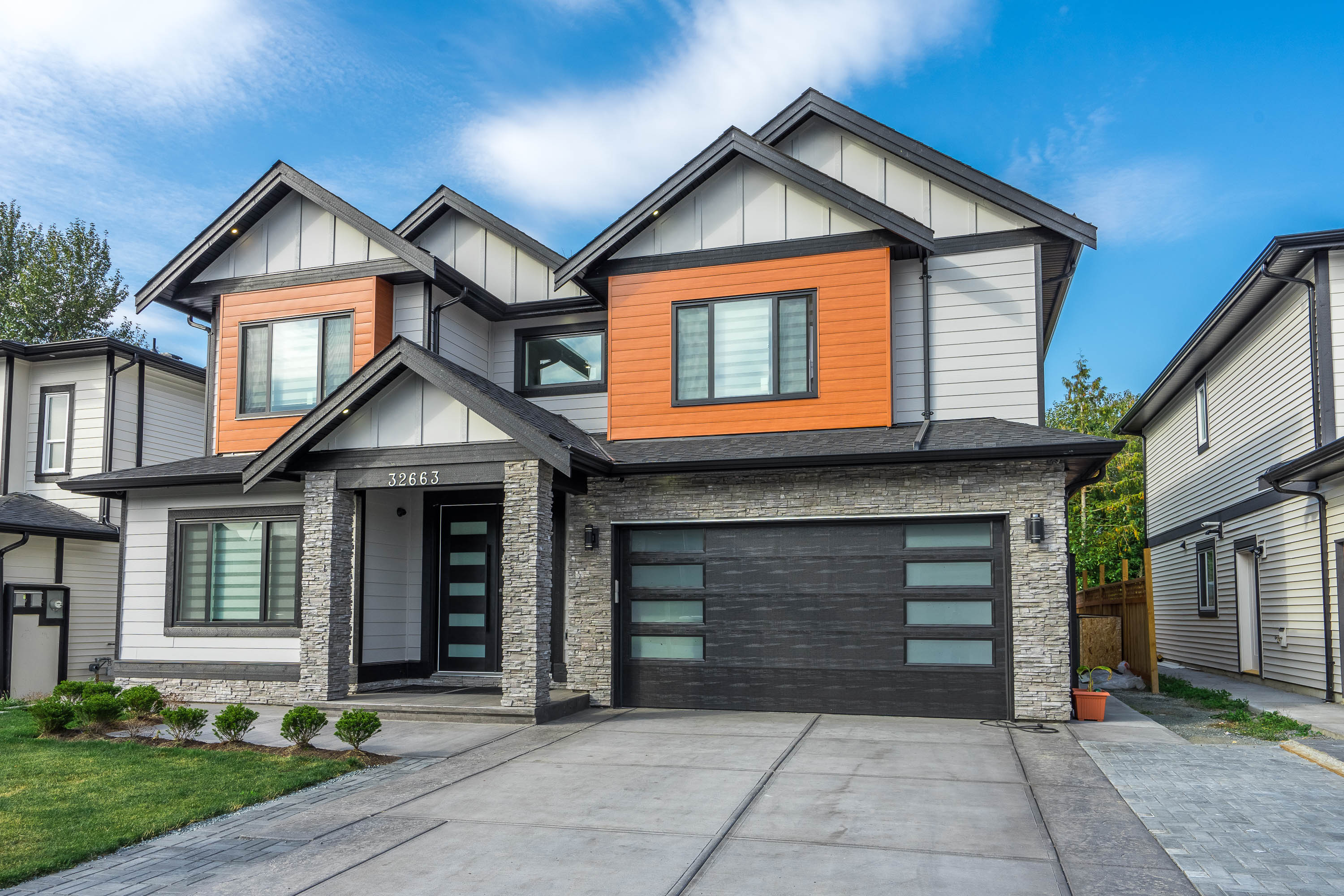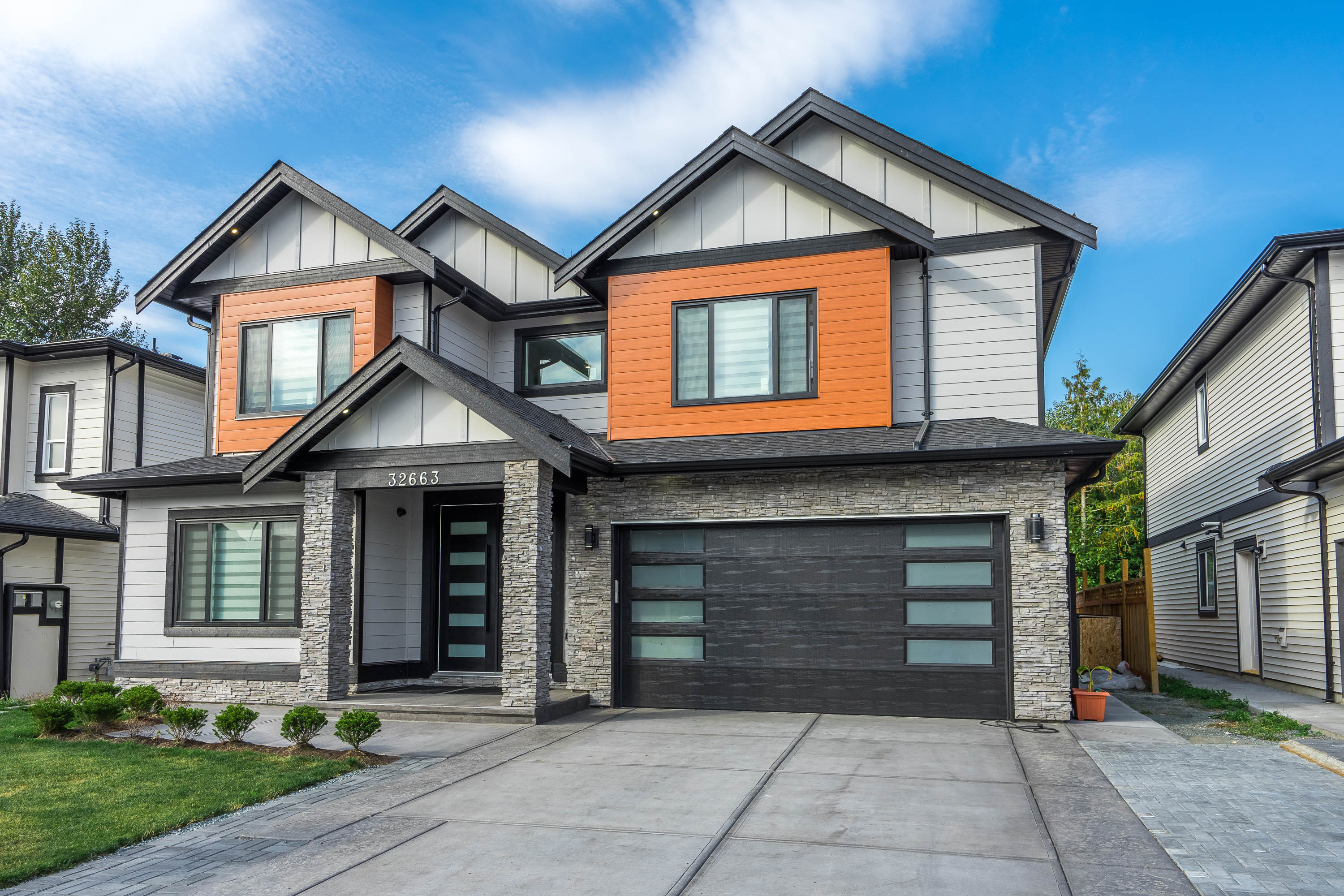



32663 Cunningham Avenue, Mission
R2866069 - $1,489,000

Floorplan

- 32663 Cunningham Avenue, Mission - $1,489,000
Property Details
Property Details - 32663 Cunningham Avenue, Mission - $1,489,000
Custom-built home, located in a peaceful and family-friendly neighbourhood in Mission, is only 2 years old. Boasting 6 bed+den, and 6 bathrooms. Grand tile foyer welcoms you to this open-concept floor plan. Main floor features 3 beds & 3 baths, an amazing kitchen with high-end s/s steel appliances (gas stove), and a large island that can double as a table. Additionally, there's a formal living/dining area and a nice walkout deck from the kitchen. Downstairs, you'll find two 2-bedroom basement suites, each with its own laundry, flexiabilty for extended family, home-based businesses, or rental income. The backyard is fully fenced and backs onto a greenbelt, which means no neighbours behind you. The extended driveway has an EV charger and offers plenty of parking space.
| Property Overview | |
|---|---|
| Year Built | 2022 |
| Taxes | $3,089/2023 |
| Lot Size | 5,159SqFt |
| Address | 32663 Cunningham Avenue |
| Area | Mission |
| Community | Mission BC |
| Listing ID | R2866069 |
| Primary Agent | Manny Deol - PREC |
| Primary Broker | Royal LePage - Wolstencroft |
| Floor | Type | Dimensions |
|---|---|---|
| Main | Living Room | 11'8' x 12'10'' |
| Main | Dining Room | 12'11' x 9'0'' |
| Main | Kitchen | 12'9' x 15'10'' |
| Main | Eating Area | 12'1' x 6'2'' |
| Main | Family Room | 10'1' x 13'6'' |
| Main | Bedroom | 10'11' x 10'1'' |
| Main | Walk-In Closet | 5'0' x 4'9'' |
| Main | Bedroom | 10'' x 10'1'' |
| Main | Primary Bedroom | 12'1' x 14'6'' |
| Main | Walk-In Closet | 6'4' x 7'11'' |
| Bsmt | Study | 12'1' x 9'11'' |
| Bsmt | Living Room | 12'1' x 6'6'' |
| Bsmt | Dining Room | 12'1' x 5'4'' |
| Bsmt | Kitchen | 12'1' x 9'10'' |
| Bsmt | Bedroom | 12'1' x 11'1'' |
| Bsmt | Living Room | 7'9' x 11'1'' |
| Bsmt | Dining Room | 4'0' x 7'4'' |
| Bsmt | Kitchen | 10'11' x 8'2'' |
| Bsmt | Laundry | 14'5' x 6'2'' |
| Bsmt | Storage | 5'7' x 7'7'' |
| Bsmt | Bedroom | 13'4' x 10'1'' |
| Bsmt | Bedroom | 13'6' x 10'2'' |
| Bsmt | Foyer | 8'11' x 5'11'' |
















































