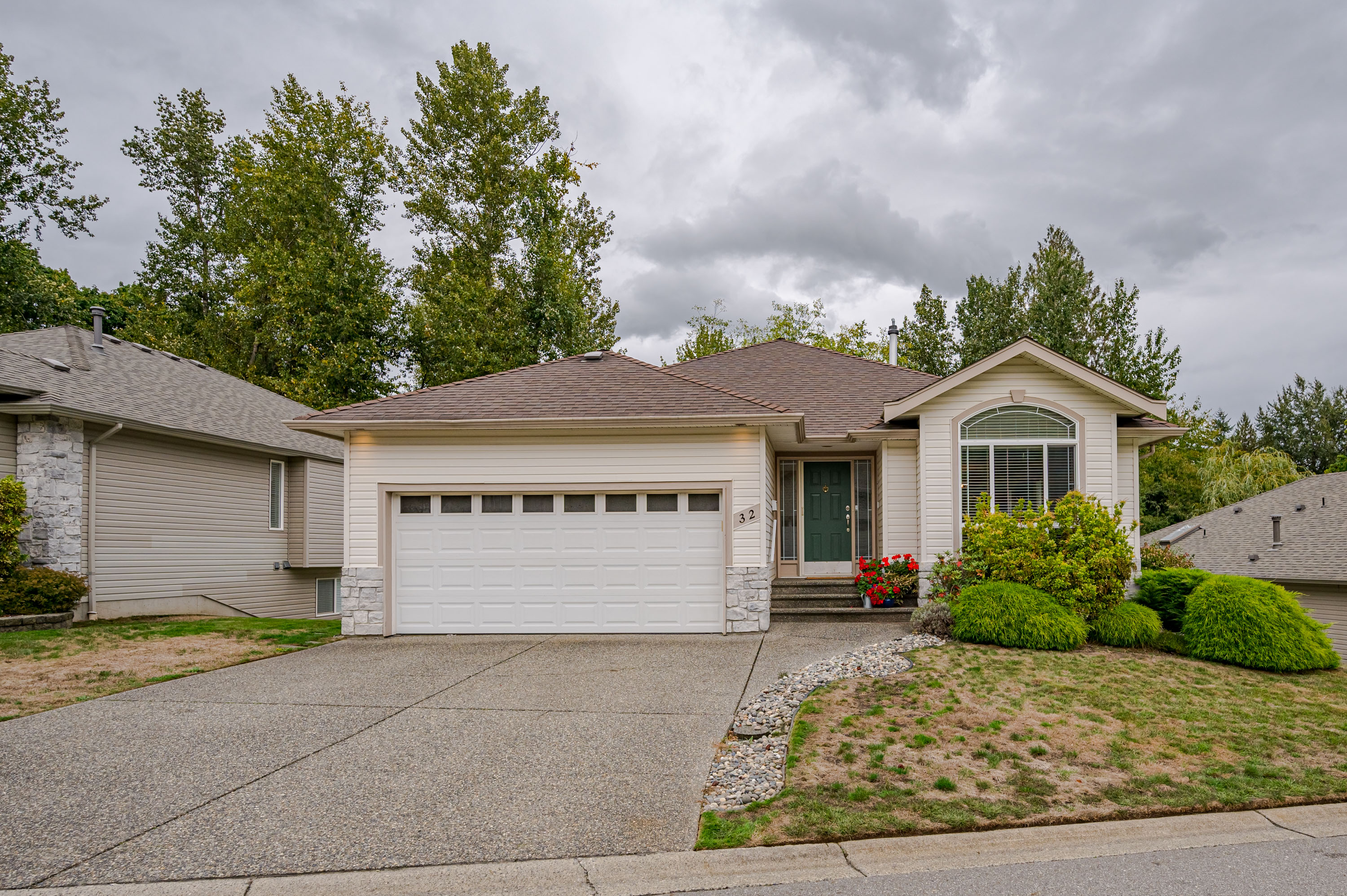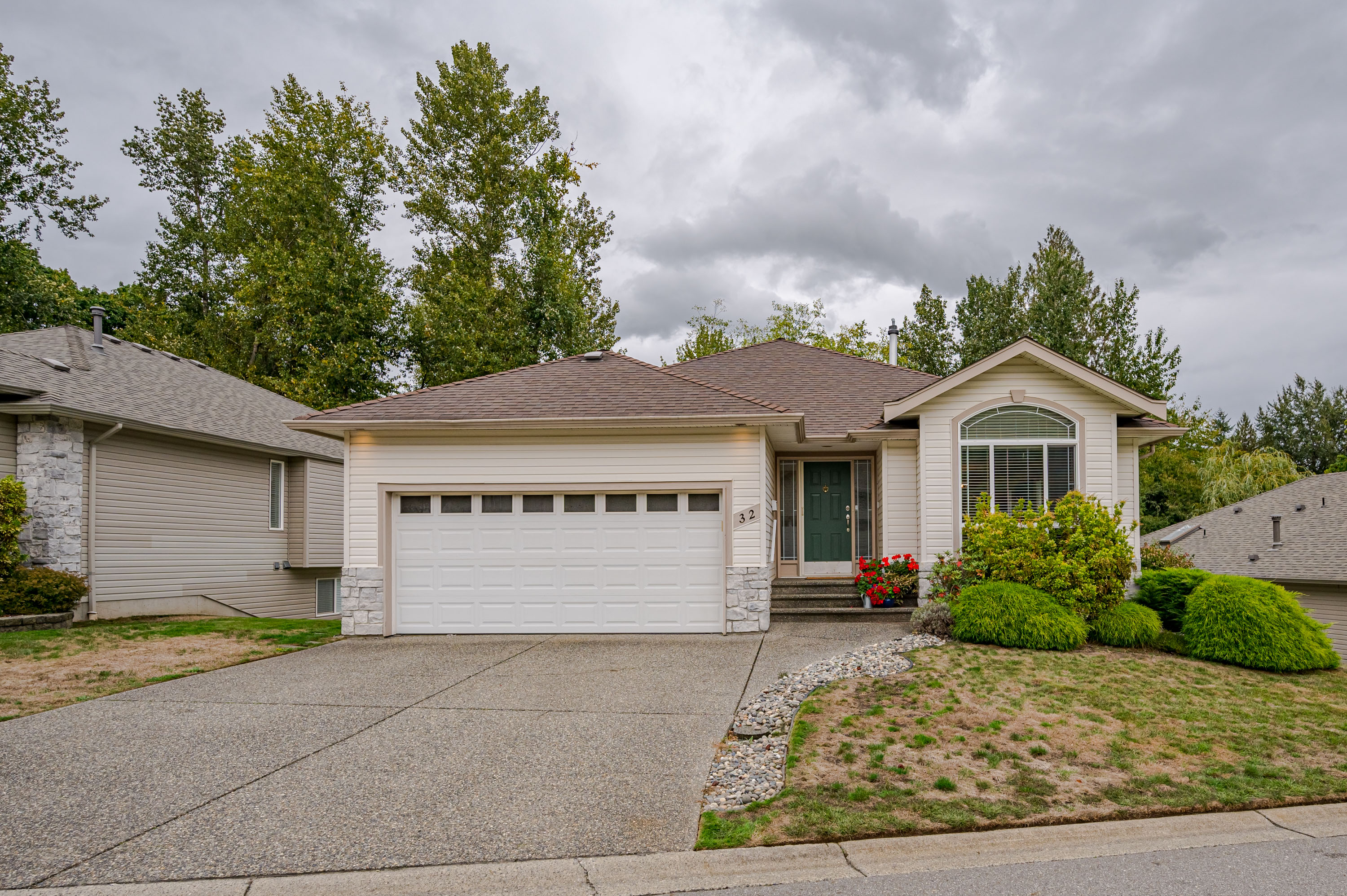4 Bed
3 Bath
3,341 SqFt
0.15 Acres
32 - 32250 Downes Road, Abbotsford - $1,139,000
Property Details
Property Details
- 32 - 32250 Downes Road, Abbotsford - $1,139,000
Welcome to the stunning resort like gated community of Downes Rd Estates! This rarely available Rancher w/ bsmt is 1 of only 3 of this style home & boasts 3341 sq ft ~ perfect extra space for multi generational living, and/or guests! Main flr offers a living rm w/ vaulted ceiling, formal dining rm & leads to the stunning white kitchen. Tons of cabinetry, high end S/S appliances, pantry, quartz & peninsula seating for 3. French doors off eating area leads to the upper covered deck looking out to your private yard & green space/nature. Primary retreat has a beautiful ensuite & walk-in custom closet. Head down to the full walk out bsmt to find a rec rm, den, 2 more bdrms, bthrm & tons of storage! A/C for those hot summer months! So many upgrades ~ Roof 3 yrs, boiler 1 yr, all bthrms & more!



















































