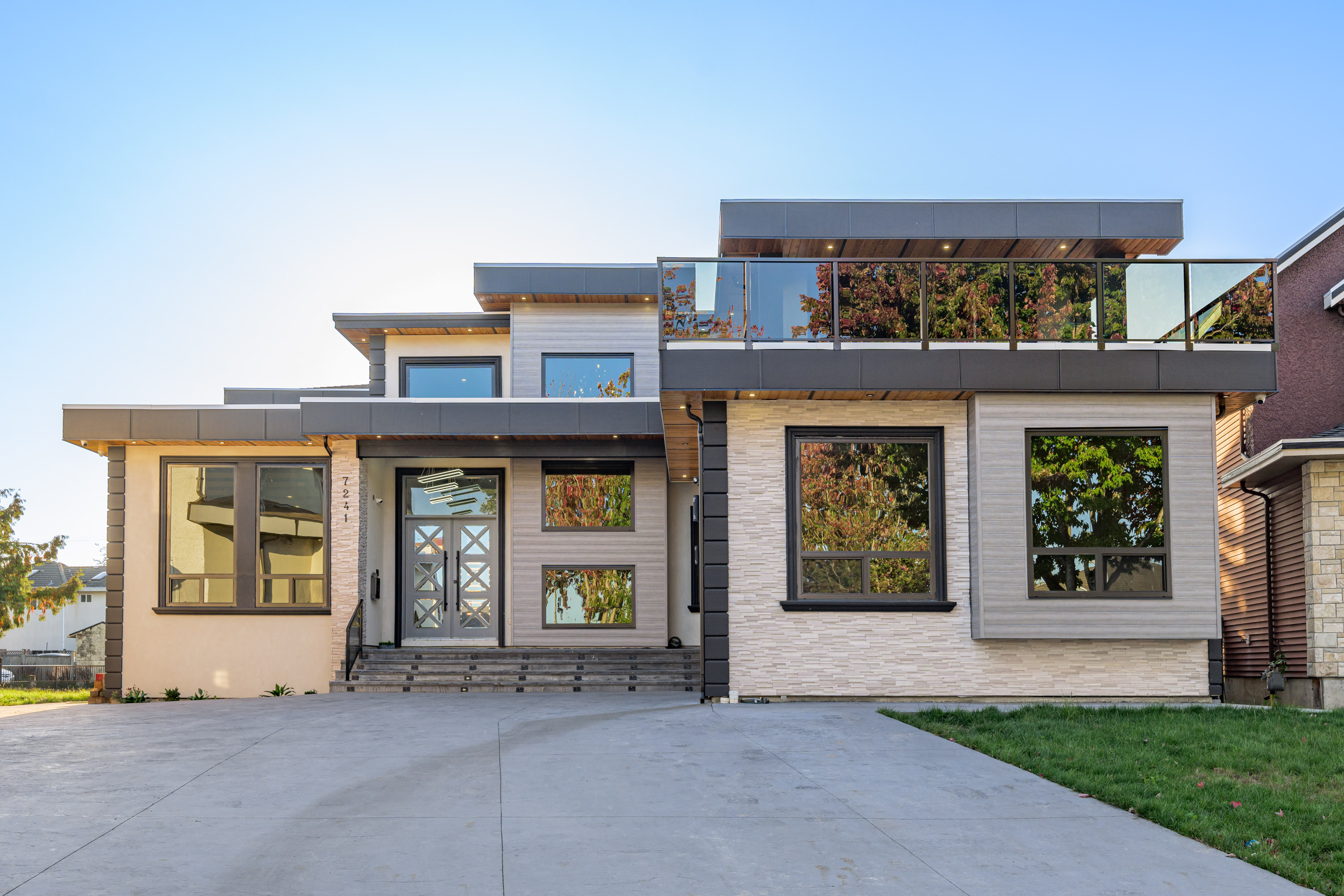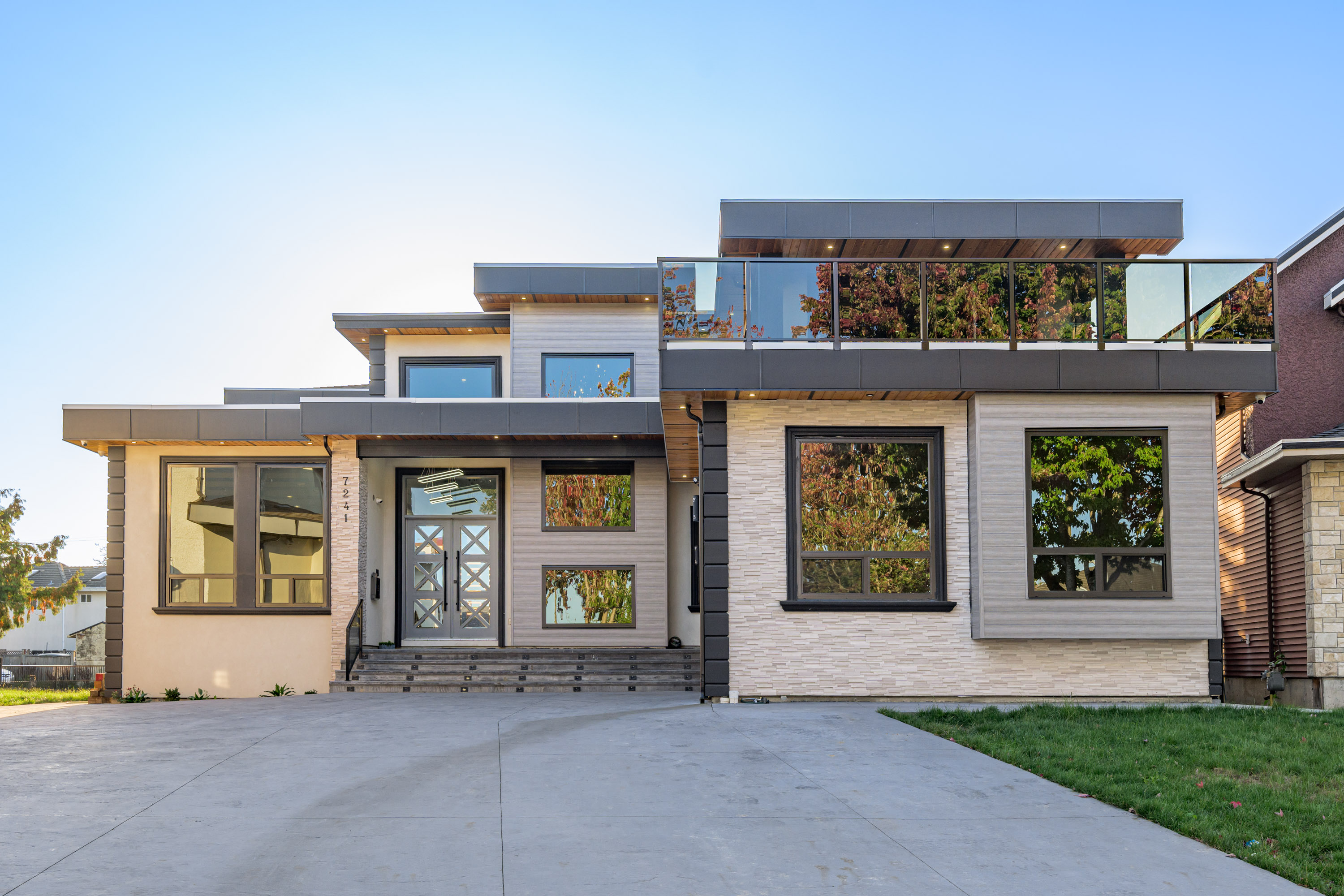

7241 130A Street, Surrey
R2822546 - $2,888,888
- 7241 130A Street, Surrey - $2,888,888
Property Details
Property Details - 7241 130A Street, Surrey - $2,888,888
Welcome to this luxury custom-built 2021 home located in west newton on 10,800 sqft lot. This stunning home has a fantastic floor plan. Above there are 4 BDRMS with own private baths.MSBRM has a huge covered patio. Open concept main floor includes a spacious exquisite kitchen and great size of WOK kitchen.Bedrm with wilco and office on main floor. Features include Air-conditioning, radiant heat, security system. Base level offers theater room, gym and wet bar to entertain family and friends.Bsmt also includes two 2-BDRM SUITES as mortgage helper. Close to W E Kinvig Elem. & Dr. F.D. Sinclair Elem. School and Princess Margaret Secondary School.Close to all amenities. Solar energy heating panels to save hydro cost and electric car charging charger installed.
| Property Overview | |
|---|---|
| Year Built | 2021 |
| Taxes | $9,440/2023 |
| Lot Size | 10,789SqFt |
| Address | 7241 130A Street |
| Area | Surrey |
| Community | West Newton |
| Listing ID | R2822546 |
| Primary Agent | Paul Roop |
| Primary Broker | Century 21 Coastal Realty Ltd. |
| Floor | Type | Dimensions |
|---|---|---|
| Main | Living Room | 14'' x 14'6'' |
| Main | Dining Room | 10'10' x 14'6'' |
| Main | Kitchen | 17'10' x 14''' |
| Main | Family Room | 17'10' x 16'6'' |
| Main | Bedroom | 14'10' x 13''' |
| Main | Walk-In Closet | 6'4' x 5'6'' |
| Main | Office | 11'' x 10'6'' |
| Main | Wok Kitchen | 12'10' x 13'10'' |
| Main | Foyer | 6'' x 10''' |
| Above | Bedroom | 15'' x 17''' |
| Above | Walk-In Closet | 11'' x 8'6'' |
| Above | Bedroom | 15'6' x 12'10'' |
| Above | Walk-In Closet | 6'2' x 5''' |
| Above | Bedroom | 17'' x 13''' |
| Above | Walk-In Closet | 7'8' x 5''' |
| Above | Bedroom | 17'' x 13''' |
| Above | Walk-In Closet | 7'8' x 6''' |
| Bsmt | Laundry | 5'6' x 6'2'' |
| Bsmt | Media Room | 16'10' x 29'4'' |
| Bsmt | Bar Room | 6'8' x 8'6'' |
| Bsmt | Gym | 24'' x 14'8'' |
| Bsmt | Living Room | 11'8' x 16'4'' |
| Bsmt | Bedroom | 11'6' x 10'4'' |
| Bsmt | Bedroom | 11'6' x 12'6'' |
| Bsmt | Kitchen | 16'4' x 8'6'' |
| Bsmt | Living Room | 11'4' x 11'2'' |
| Bsmt | Kitchen | 8'' x 10''' |
| Bsmt | Bedroom | 11'8' x 11'8'' |

















































