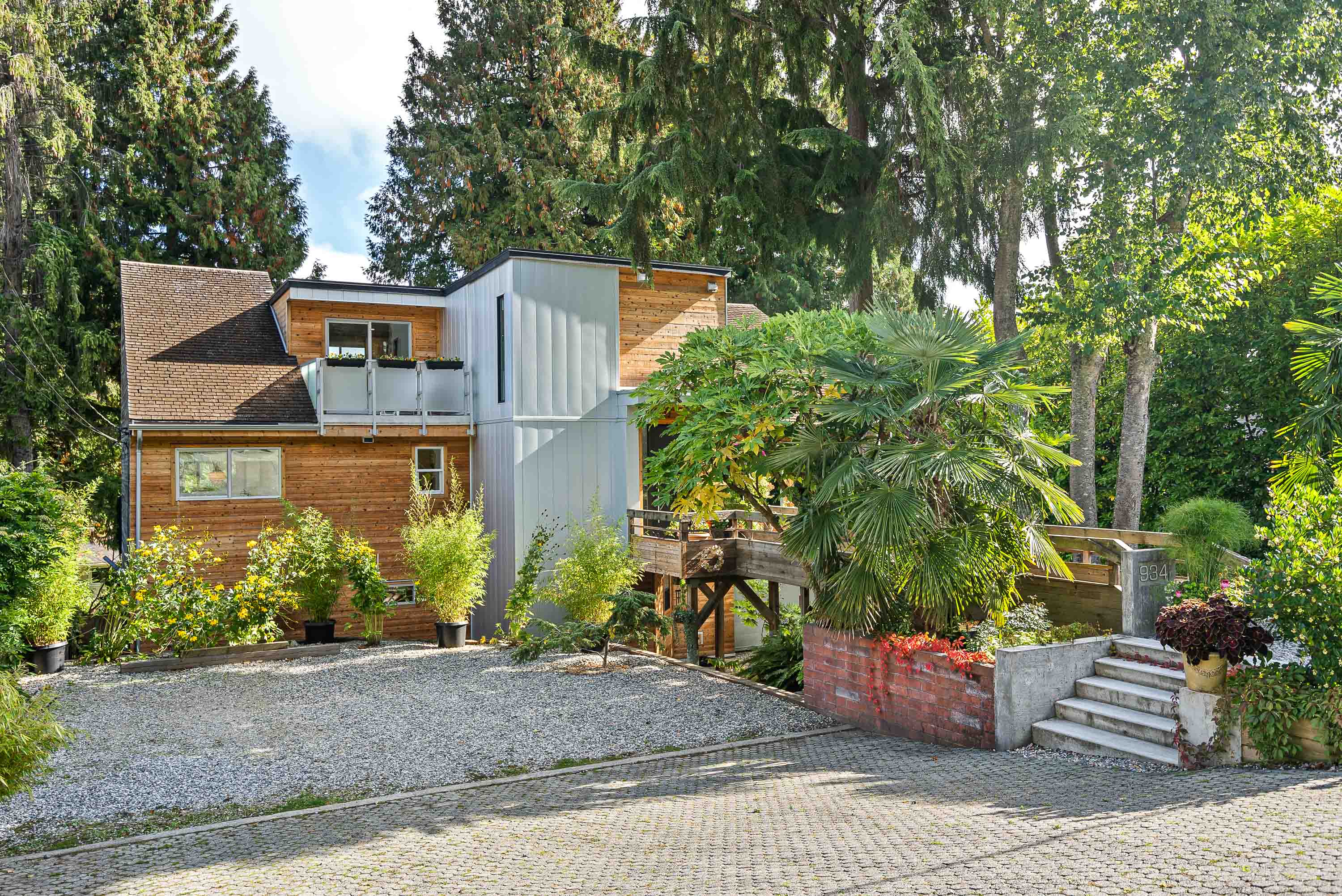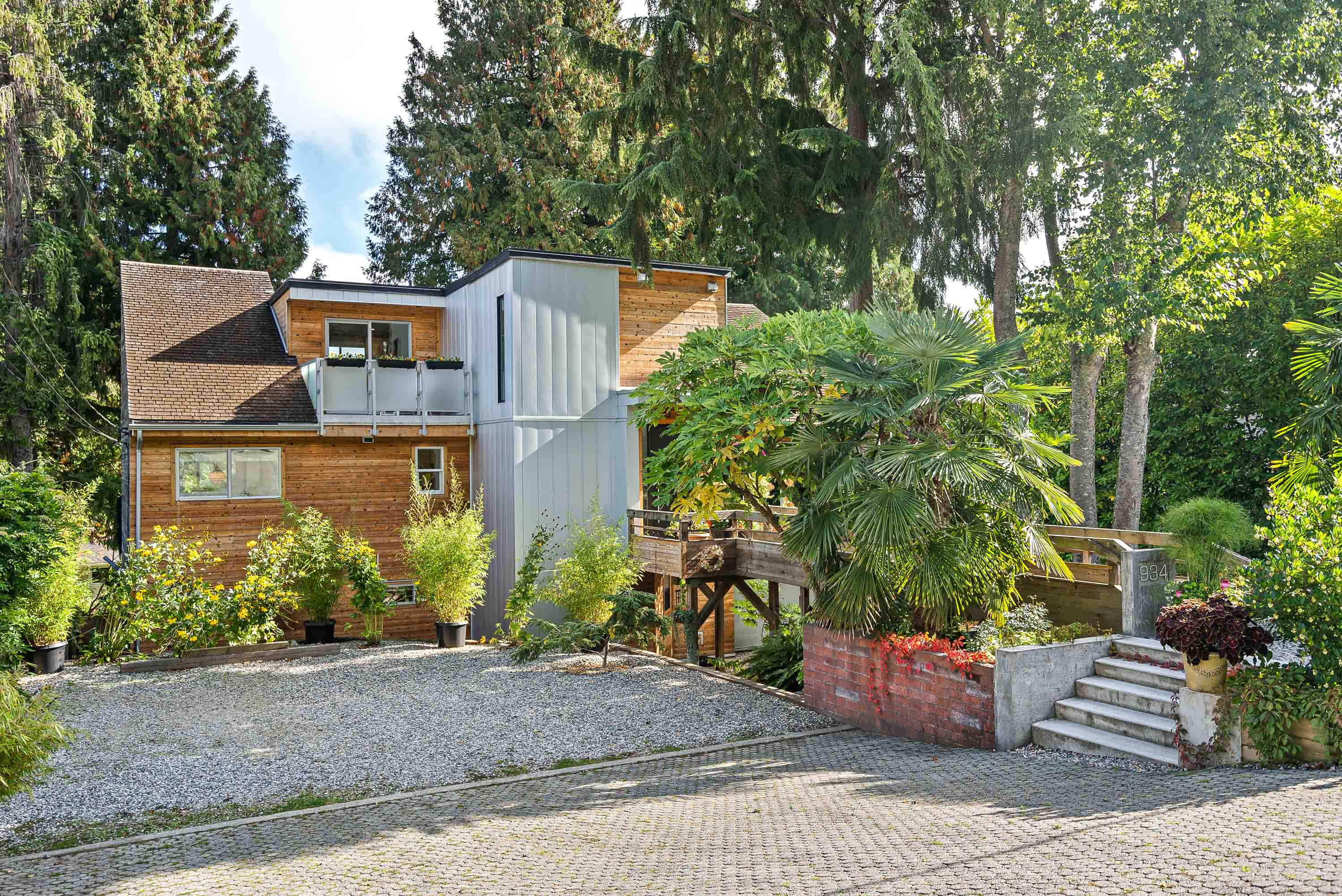3 Bed
3 Bath
3,086 SqFt
0.21 Acres
- 934 Gale Drive, Tsawwassen - $1,978,800
Property Details
Property Details
- 934 Gale Drive, Tsawwassen - $1,978,800
This extensively renovated West Coast-style home combines beauty with practicality. Its design emphasizes function & various standout features. The vaulted ceilings and large windows, flood the interior with natural light. The integration of a 19th-century French marble mantel, lighting from the NY Waldorf Astoria adds an elegant touch of style & beauty. A Chef’s Kitchen and expansive walk-through pantry offer dining options in both the eat-in area and the full-size dining room. The private primary suite is a luxurious retreat, boasting an oversized ensuite, a spacious walk-in closet, and a private deck. Outside, the property features 491 sq. ft. of private balconies and stunning gardens that showcase a captivating "bridge" entrance with a large private backyard. See walk thru Video



































































