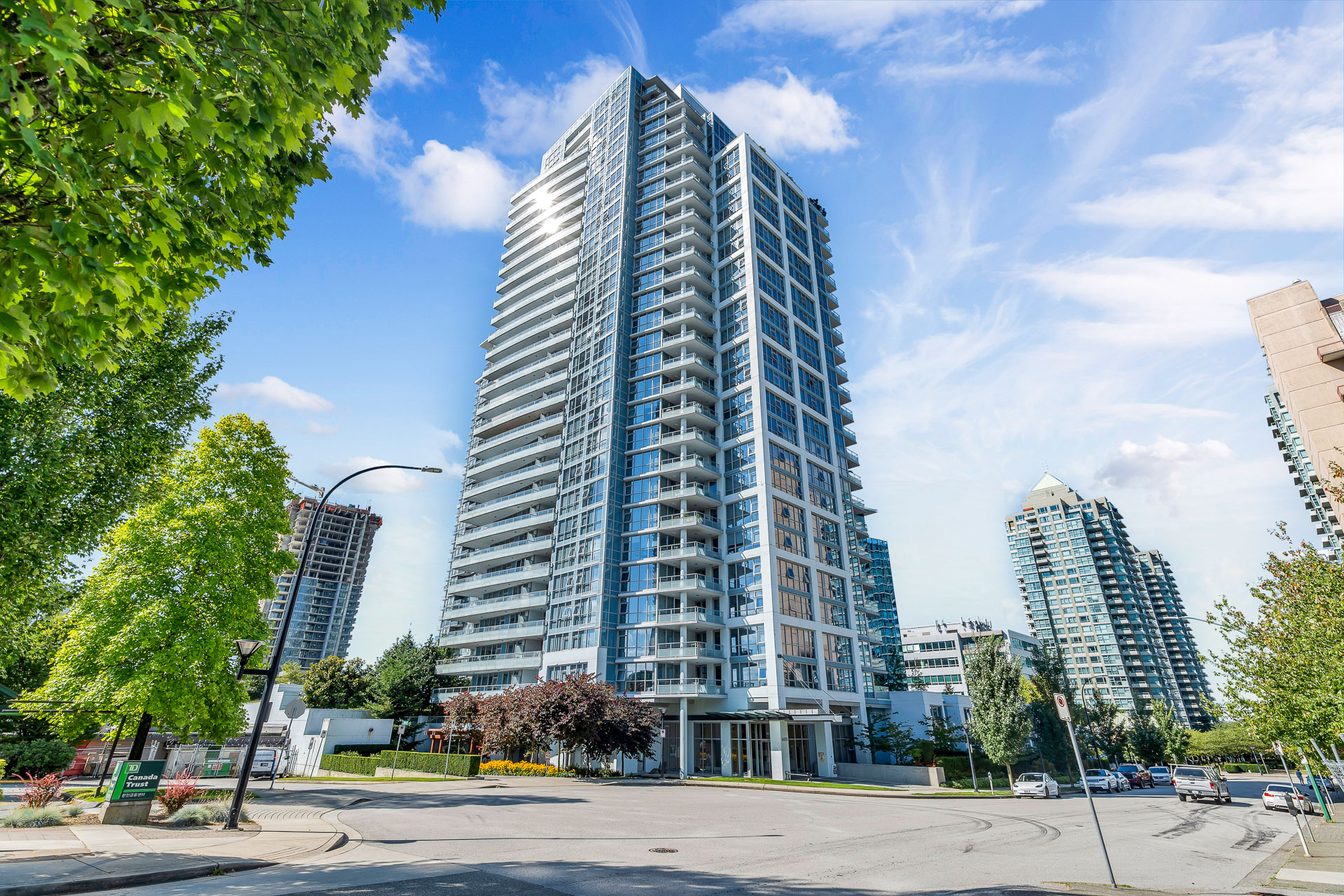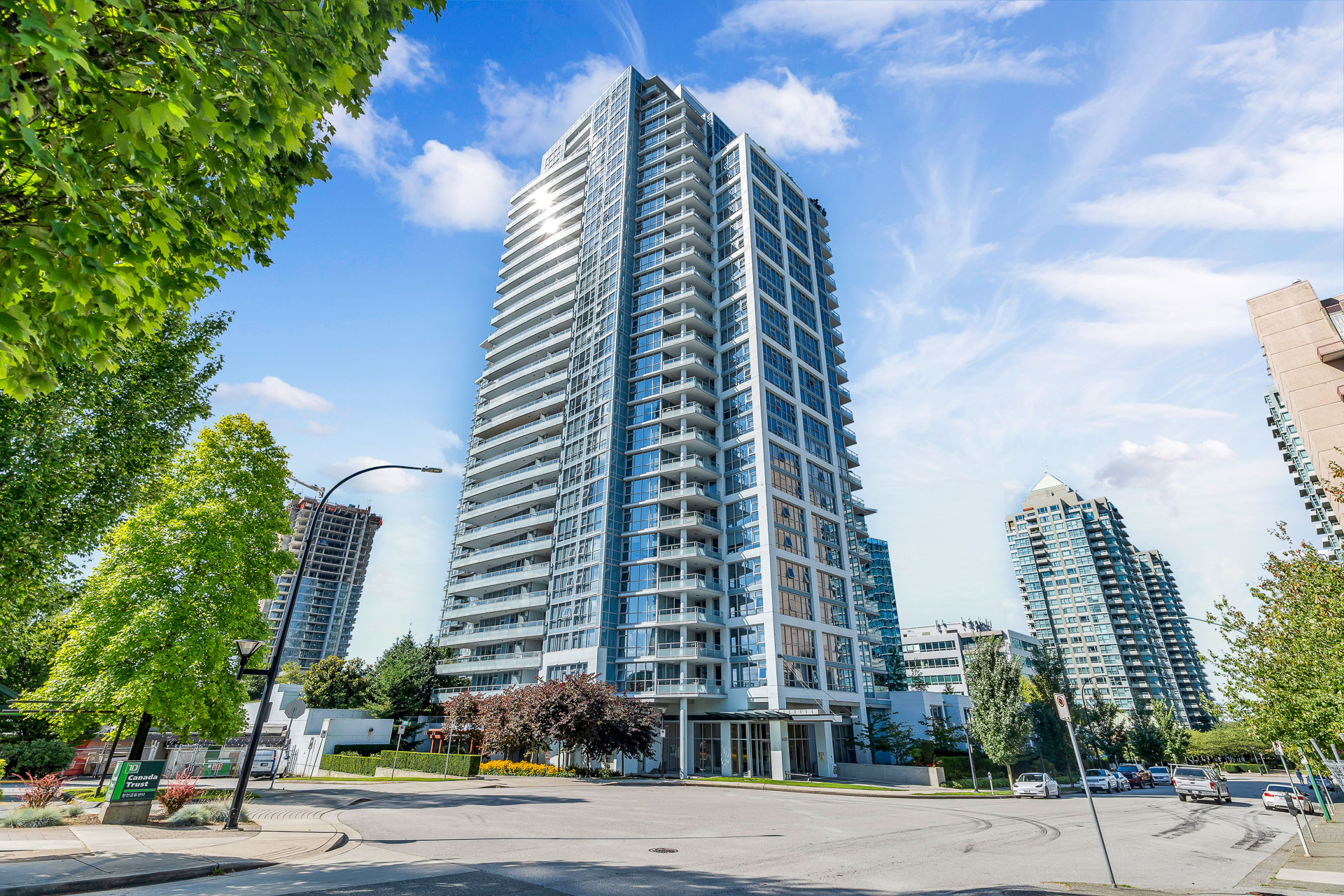3 Bed
3 Bath
1,947 SqFt
$1073.34/mo
2601 - 4400 Buchanan Street, Burnaby - $2,199,000
Property Details
Property Details
- 2601 - 4400 Buchanan Street, Burnaby - $2,199,000
LUXURY LIVING in Brentwood Mall area built by Appia Group. This 1947SF, spacious 3 bed & 3 full bath home, showcases STUNNING 180 degree East, North & West VIEWS. The open style kitchen is renovated w/ high end cabinetry & appliances, countertops, & espresso maker. Spacious living & dining rooms are perfect for entertaining featuring newer engineered hardwood throughout. Other upgrades include custom cabinetry throughout, 120 bottle wine fridge, and built in wall bed and desk in guest bedroom. Enjoy INCREDIBLE VIEWS on a 480SF WRAP AROUND BALCONY perfect for entertaining! Off the dining area is a secondary balcony at 112SF with more views. 2 CP parking, 1 CP locker, and fantastic amenities. Location beside Brentwood Mall, Skytrain, Solo District, Whole Foods & more! See videoe!















































