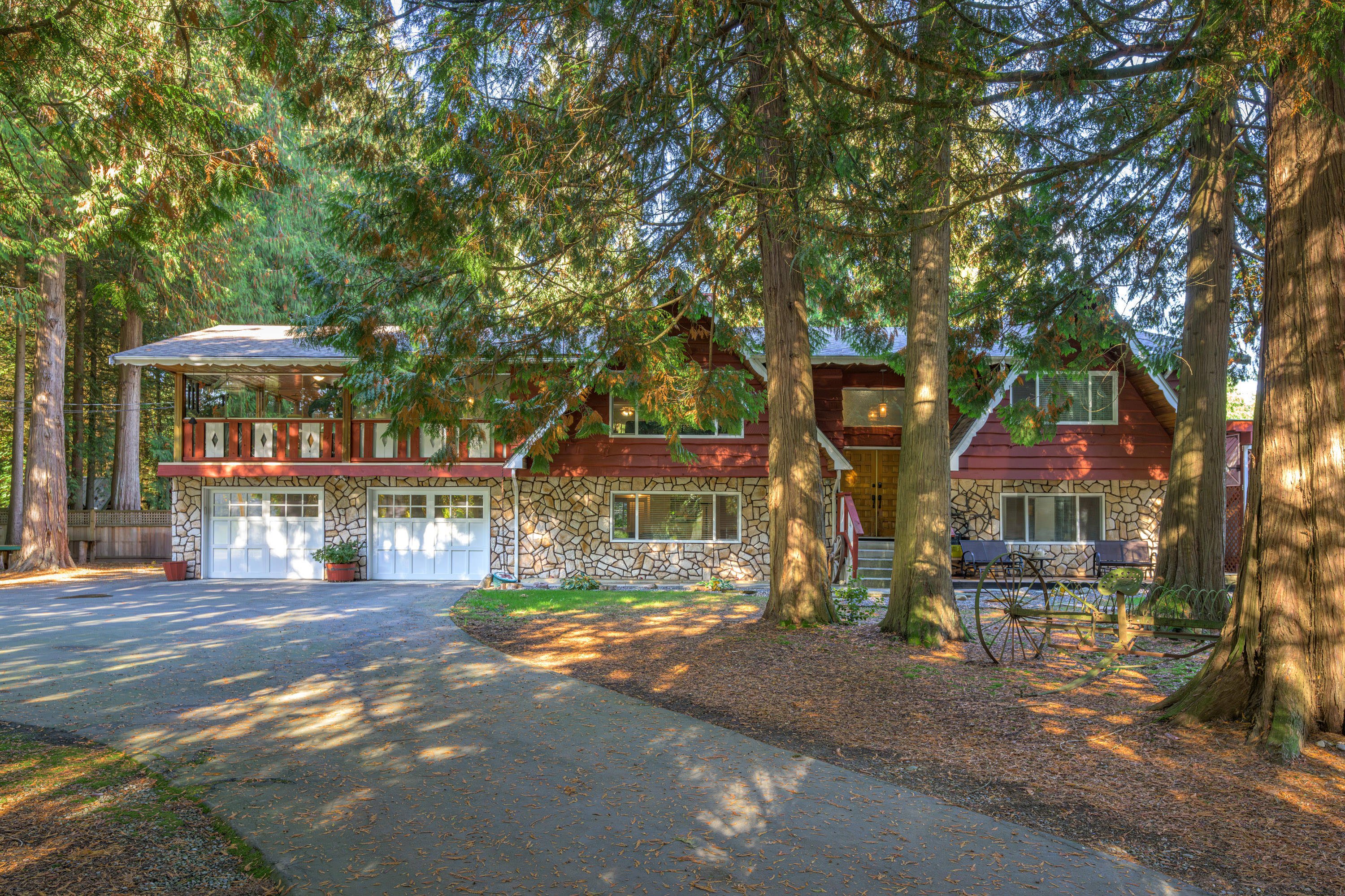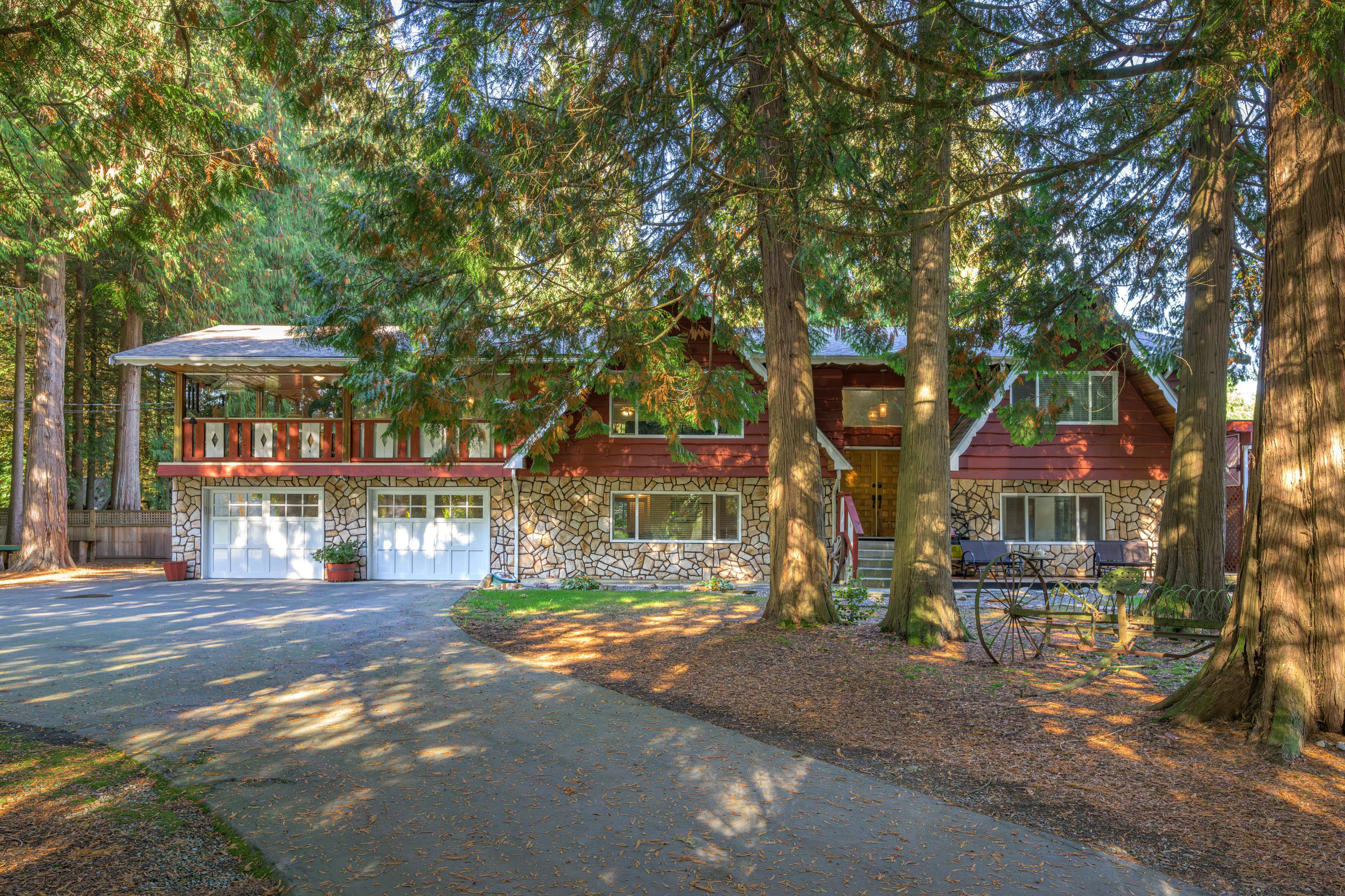4 Bed
3 Bath
2,936 SqFt
1.15 Acres
- 24191 65 Avenue, Langley - $2,248,000
Property Details
Property Details
- 24191 65 Avenue, Langley - $2,248,000
Desirable Williams Park location! 2936 sf, 4 bedroom, 3 full bath home with large double garage, 600 sf workshop with power/water, 40'x15' covered RV parking, 1400sf storage garage, welding shop & huge 620 sf enclosed sunroom. The 1.15 acres is flat, fully usable, offers great drainage, 30+ majestic cedars and PARKING for EVERYTHING you have! Some of the many features incl. new baths, windows, lighting, furnace, 250'+ deep well, 200 amp power, n/gas lines. The spacious home offers potential for a suite, small business & your growing family! Live, build new, work, the possibilities are endless! You are minutes to Hwy #1, Glover Rd. & everything that Langley/Fort Langley have to offer. Enjoy the country atmosphere, the privacy, the neighboring horses! This is a WOW!



























































