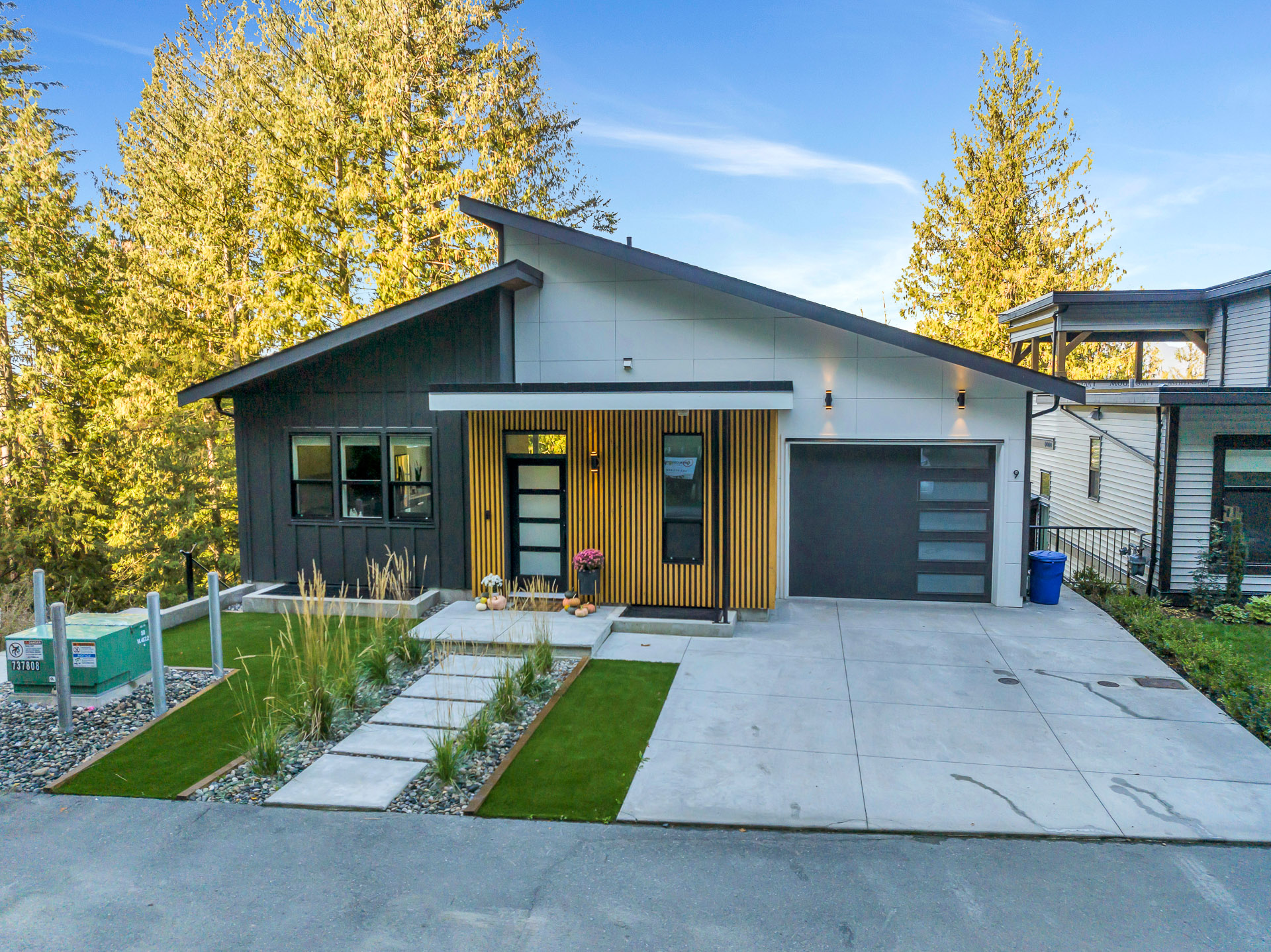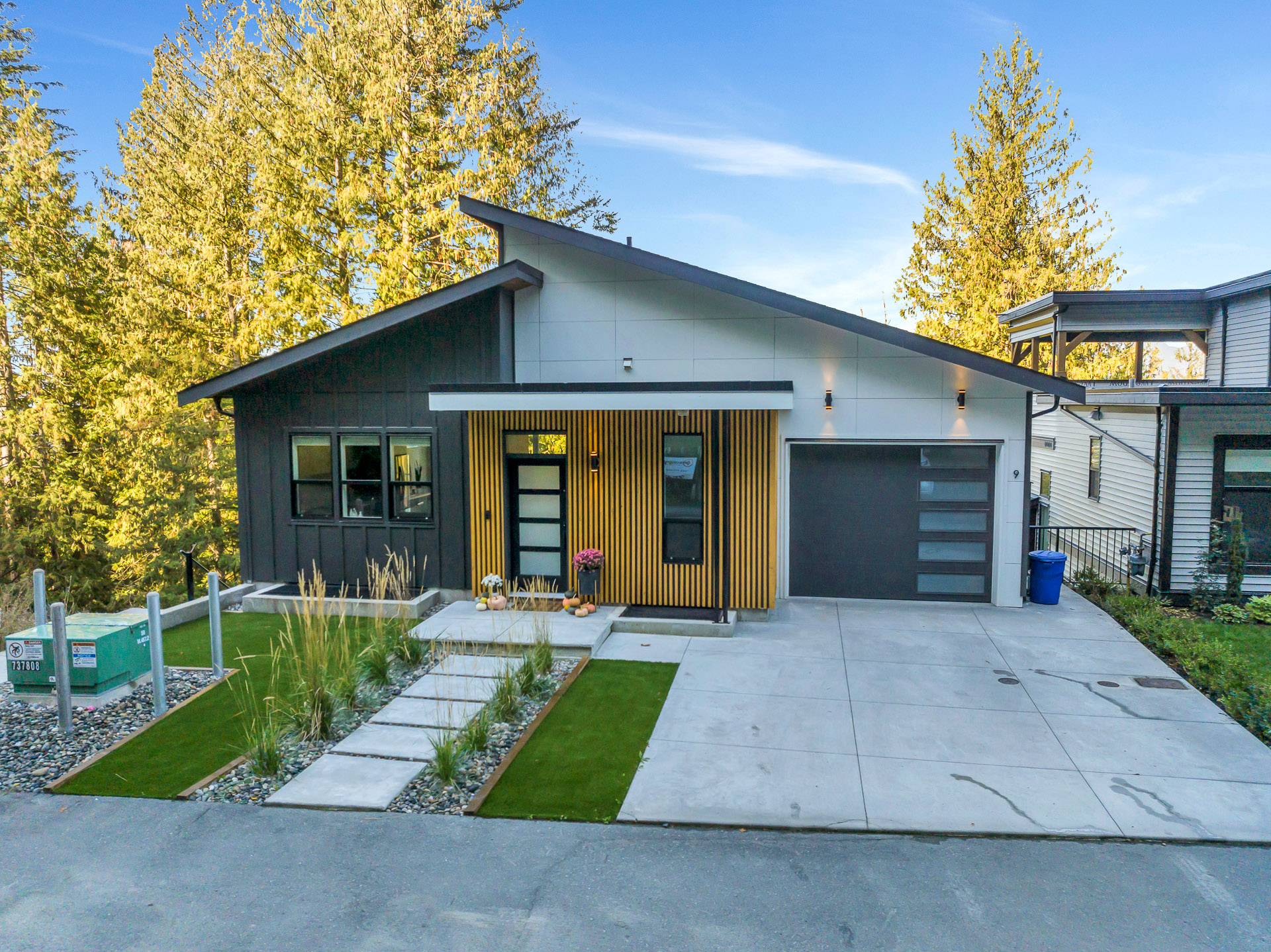4 Bed
4 Bath
2,341 SqFt
0.22 Acres
9 - 5988 Lindeman Street, Chilliwack - $1,069,900
Property Details
Property Details
- 9 - 5988 Lindeman Street, Chilliwack - $1,069,900
This 2 year old home perfectly blends modern and west coast styles with sharp contours and warm cedar finishing. Entering the main floor leads you to a two-tone kitchen and large tiered island. 9’ ceilings & plenty of windows maximize natural light & views in the living area complete with a feature wall, built-in speakers, and access to a covered balcony w/ gas bbq hook up. Downstairs boasts 10' ceilings and a master with direct access to a covered balcony and an ensuite complete with mosaic tile, frameless glass shower, standalone tub, his/hers sinks, and large WIC. Bottom floor offers a 1 bedroom legal suite w/ outdoor area. Outside features low maintenance landscaping, 3 covered balconies, and an entertaining area complete with a covered bar. Quiet area only minutes to shopping & Hwy 1.



























































































