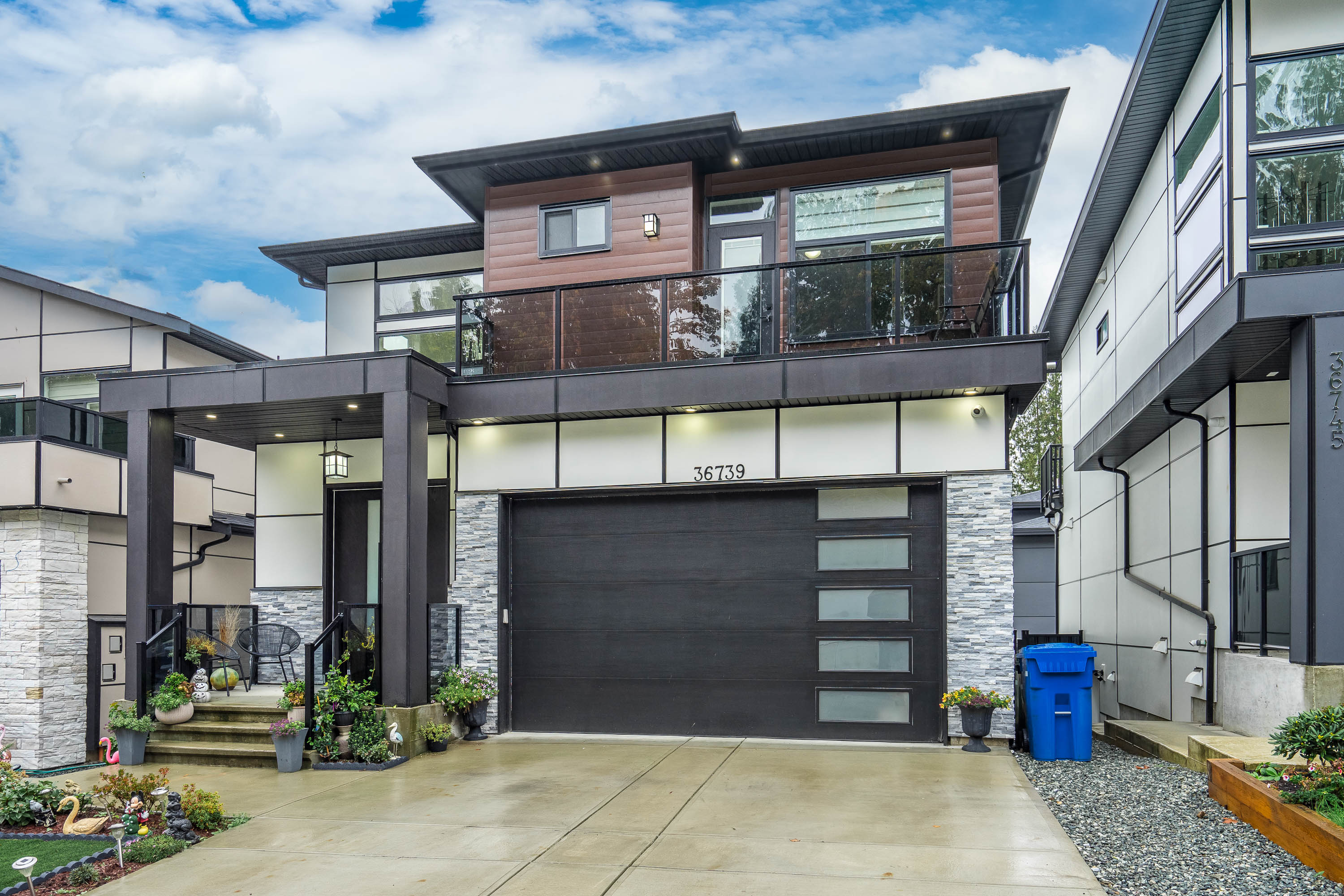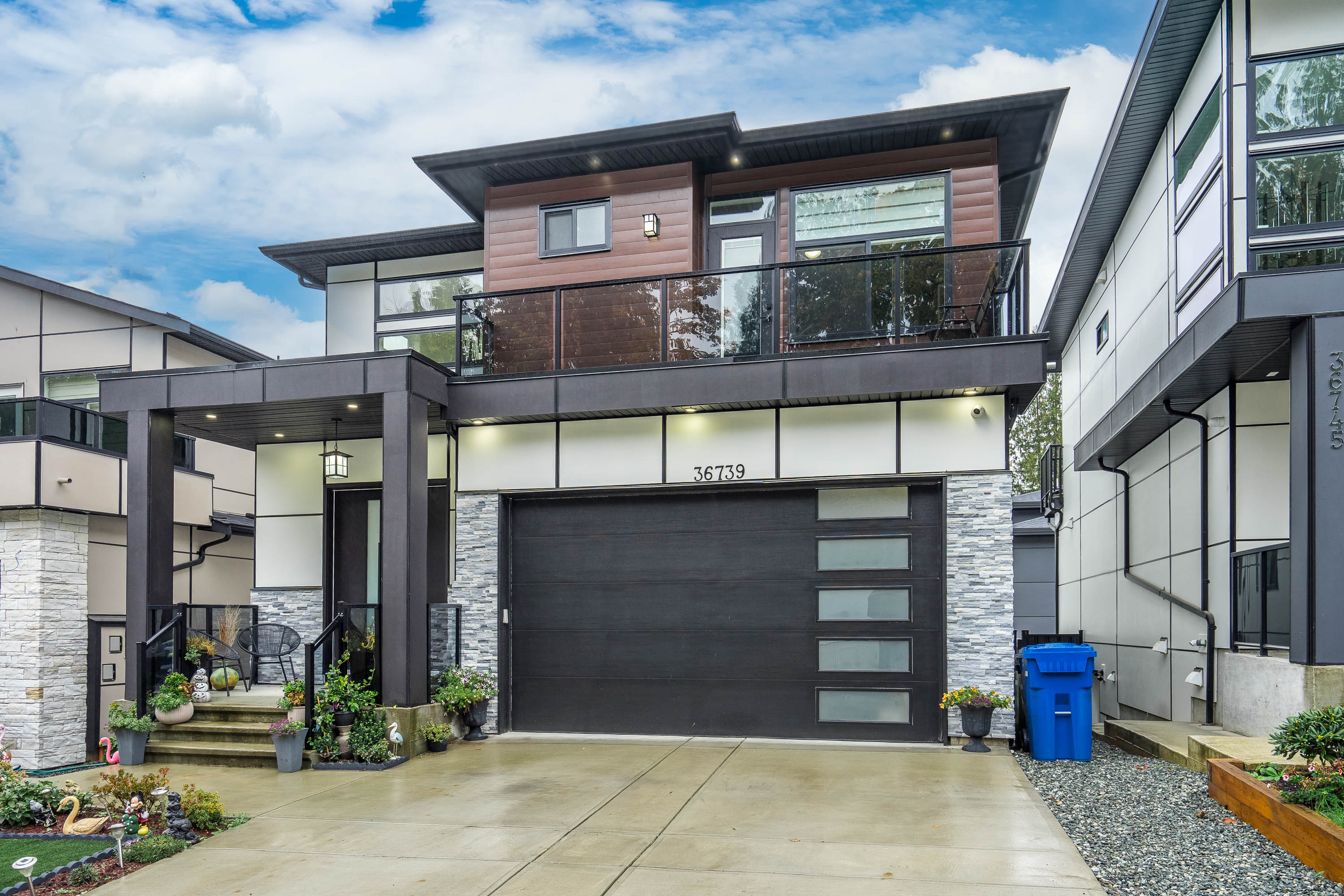

Duncan J Moffat

Matt Miri


Duncan J Moffat

Matt Miri
36739 Dianne Brook Avenue, Abbotsford
R2869606 - $1,249,999

Duncan J Moffat

Matt Miri
Floorplan

5 Bed
4 Bath
2,858 SqFt
0.08 Acres
- 36739 Dianne Brook Avenue, Abbotsford - $1,249,999
Property Details
Property Details - 36739 Dianne Brook Avenue, Abbotsford - $1,249,999
Gorgeous home with high end finishing. Great location on the East Side of Abbotsford on Dianne Brook Avenue! Welcome to this Sumas Mountain executive Subdivision! This home has a rare floor plan, which includes a main floor den, large great room with massive high ceilings, dining area and kitchen, Above you have a good size Master bedroom with a walk-in closet and beautiful ensuite, plus another full bath, and 2 bedrooms. Double garage with two more parking in the driveway. Back deck is perfect for entertaining. Upgraded turf in the front and back, beautiful landscaping. The basement is fully finished including 2 bedrooms and a full bath and a separate entrance. Call for private viewing!
| Property Overview | |
|---|---|
| Year Built | 2021 |
| Taxes | $4,582/2023 |
| Lot Size | 3,359SqFt |
| Address | 36739 Dianne Brook Avenue |
| Area | Abbotsford |
| Community | Abbotsford East |
| Listing ID | R2869606 |
| Primary Agent | Matt Miri - PREC |
| Primary Broker | Royal LePage - Wolstencroft |
| Floor | Type | Dimensions |
|---|---|---|
| Main | Foyer | 8'8' x 4'8'' |
| Main | Kitchen | 19'9' x 9'8'' |
| Main | Pantry | 2'9' x 3'4'' |
| Main | Living Room | 13'7' x 13'7'' |
| Main | Den | 10'1' x 11'2'' |
| Below | Utility | 9'9' x 3'10'' |
| Below | Family Room | 11'3' x 14'10'' |
| Below | Kitchen | 6'10' x 10'10'' |
| Below | Eating Area | 8'10' x 5'4'' |
| Below | Bedroom | 10'0' x 11'9'' |
| Below | Bedroom | 10'0' x 12'0'' |
| Above | Primary Bedroom | 13'2' x 11'11'' |
| Above | Walk-In Closet | 7'8' x 5'2'' |
| Above | Bedroom | 12'8' x 9'5'' |
| Above | Bedroom | 13'5' x 11'6'' |
| Above | Laundry | 5'10' x 4'11'' |








































