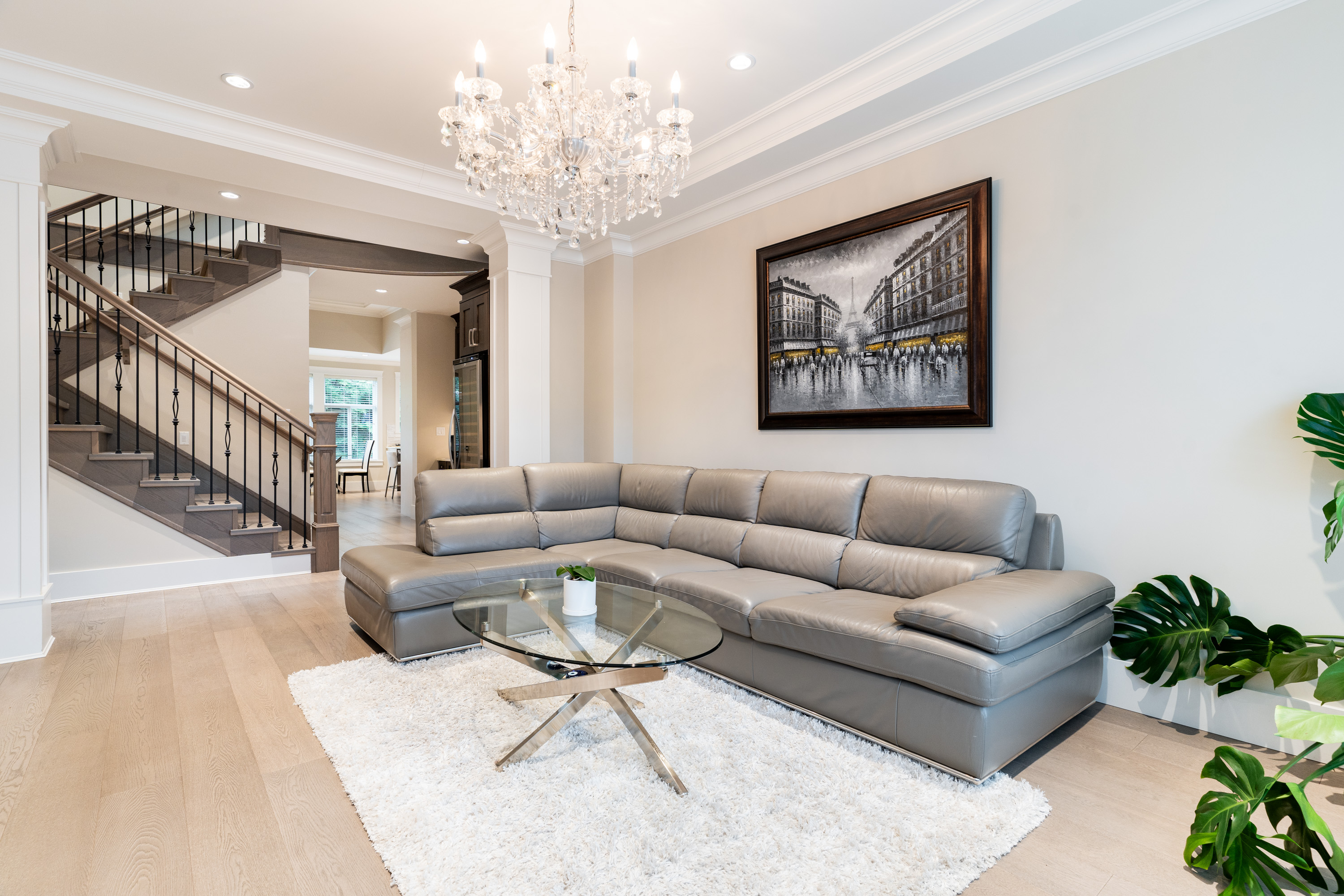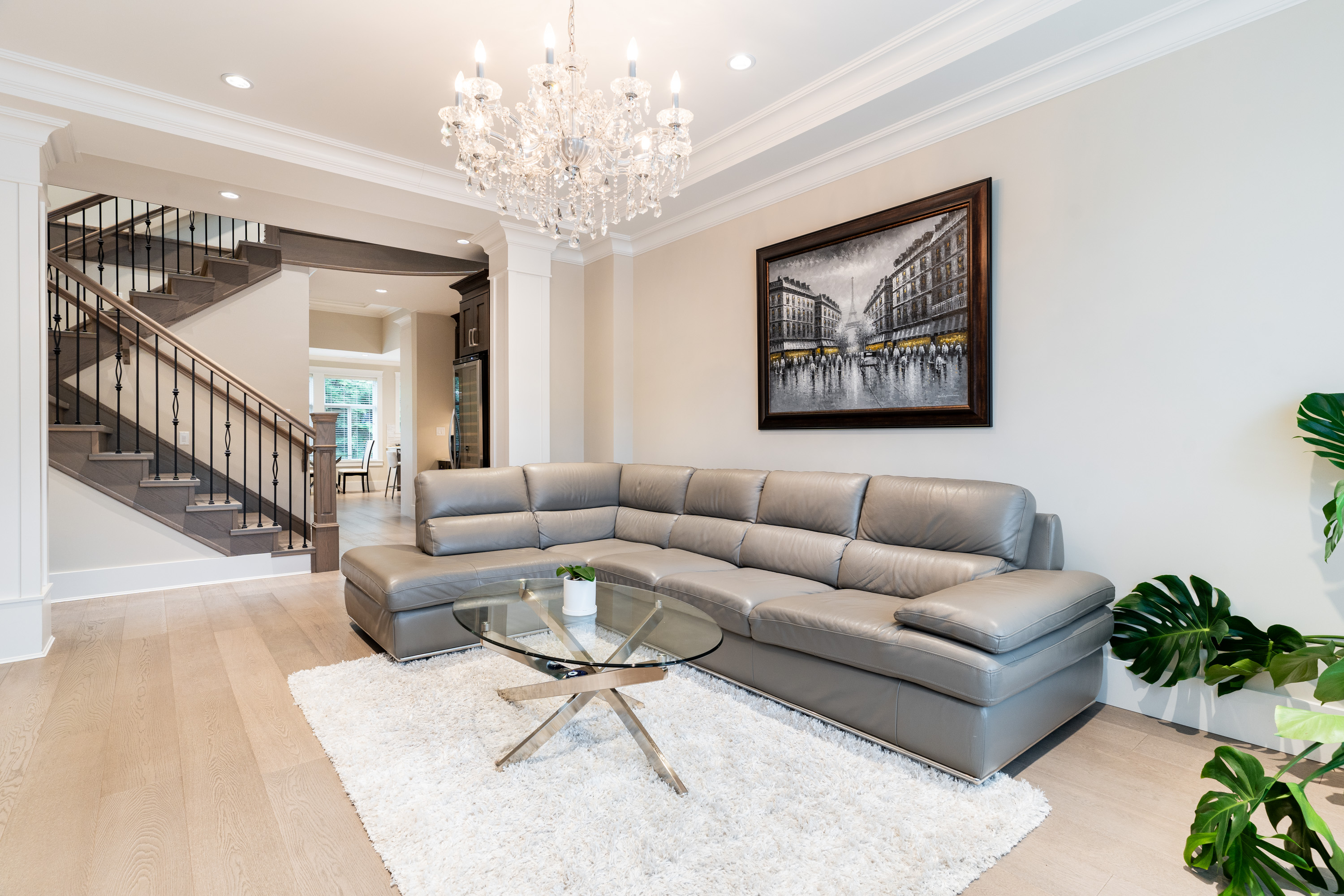

Christine Tobias
Personal Real Estate Corporation

Christine Tobias
Personal Real Estate Corporation8260 Manson Drive, Burnaby
R2847067 - $4,788,000

Christine Tobias
Personal Real Estate Corporation 8 Bed
7 Bath
6,088 SqFt
0.23 Acres
- 8260 Manson Drive, Burnaby - $4,788,000
Property Details
Property Details - 8260 Manson Drive, Burnaby - $4,788,000
Discover Burnaby North's gem at 8260 Manson Drive, located in the highly sought-after Government Rd area. This exceptional Westcoast contemporary home sits on over a 10,000sqft lot bright south-facing rear backyard, offering the perfect blend of natural light from the east and west sides. Ideal for hosting/entertaining and growing your family. Highlights - spacious driveway, 3 car enclosed garages, a custom pergola with a brick firewood-burning oven, hot tub, and a putting green. The spacious upstairs includes 4 bdrms with ensuites, the open main with an office, workshop, and a full ensuite guest bdrm. The basement boasts a spacious 2-bdrm suite, rec/media room, and a nanny quarters. Fine details throughout must see to appreciate.
| Property Overview | |
|---|---|
| Year Built | 2015 |
| Taxes | $11,260/2023 |
| Lot Size | 10,001SqFt |
| Address | 8260 Manson Drive |
| Area | Burnaby North |
| Community | Government Road |
| Listing ID | R2847067 |
| Primary Agent | Winnie Lam |
| Primary Broker | Sutton Group - Vancouver First Realty |
| Floor | Type | Dimensions |
|---|---|---|
| Main | Kitchen | 17'5' x 9'10'' |
| Main | Eating Area | 18'6' x 8'1'' |
| Main | Dining Room | 15'7' x 10'1'' |
| Main | Living Room | 15'10' x 11'5'' |
| Main | Great Room | 16'3' x 12'5'' |
| Main | Foyer | 11'10' x 6'4'' |
| Main | Games Room | 19'10' x 12'0'' |
| Main | Bedroom | 15'1' x 9'8'' |
| Main | Office | 10'11' x 9'0'' |
| Main | Workshop | 17'10' x 9'10'' |
| Main | Laundry | 15'3' x 7'11'' |
| Above | Primary Bedroom | 16'1' x 15'5'' |
| Above | Bedroom | 15'10' x 12'6'' |
| Above | Bedroom | 15'8' x 11'10'' |
| Above | Bedroom | 12'6' x 11'11'' |
| Above | Walk-In Closet | 10'11' x 5'11'' |
| Above | Den | 8'8' x 8'0'' |
| Below | Games Room | 23'4' x 12'3'' |
| Below | Living Room | 20'1' x 10'3'' |
| Below | Kitchen | 10'2' x 9'0'' |
| Below | Foyer | 6'6' x 4'7'' |
| Below | Dining Room | 14'9' x 6'4'' |
| Below | Living Room | 10'1' x 9'8'' |
| Below | Bedroom | 11'9' x 8'5'' |
| Below | Bedroom | 13'1' x 11'1'' |
| Below | Bedroom | 10'10' x 10'1'' |











