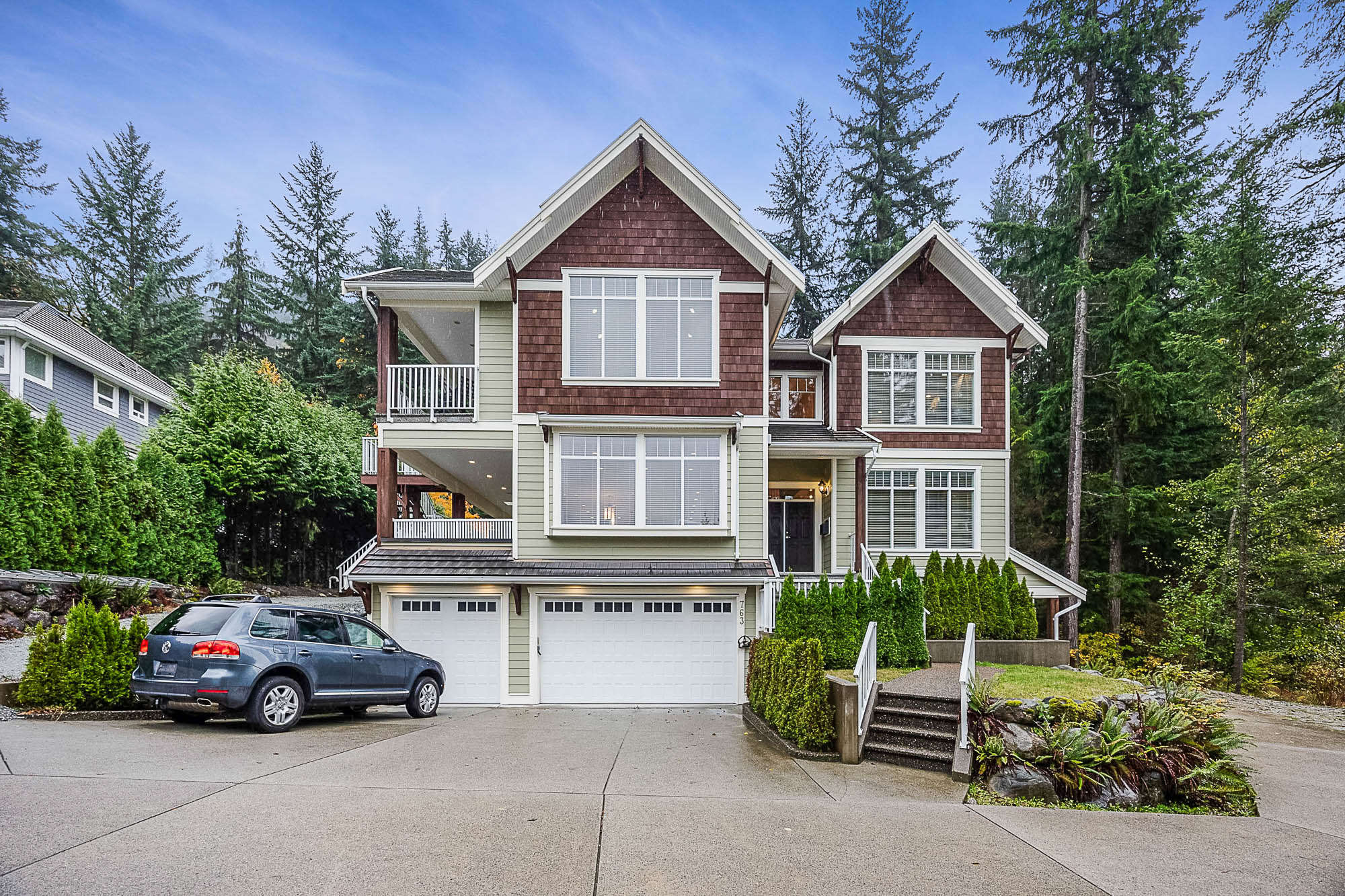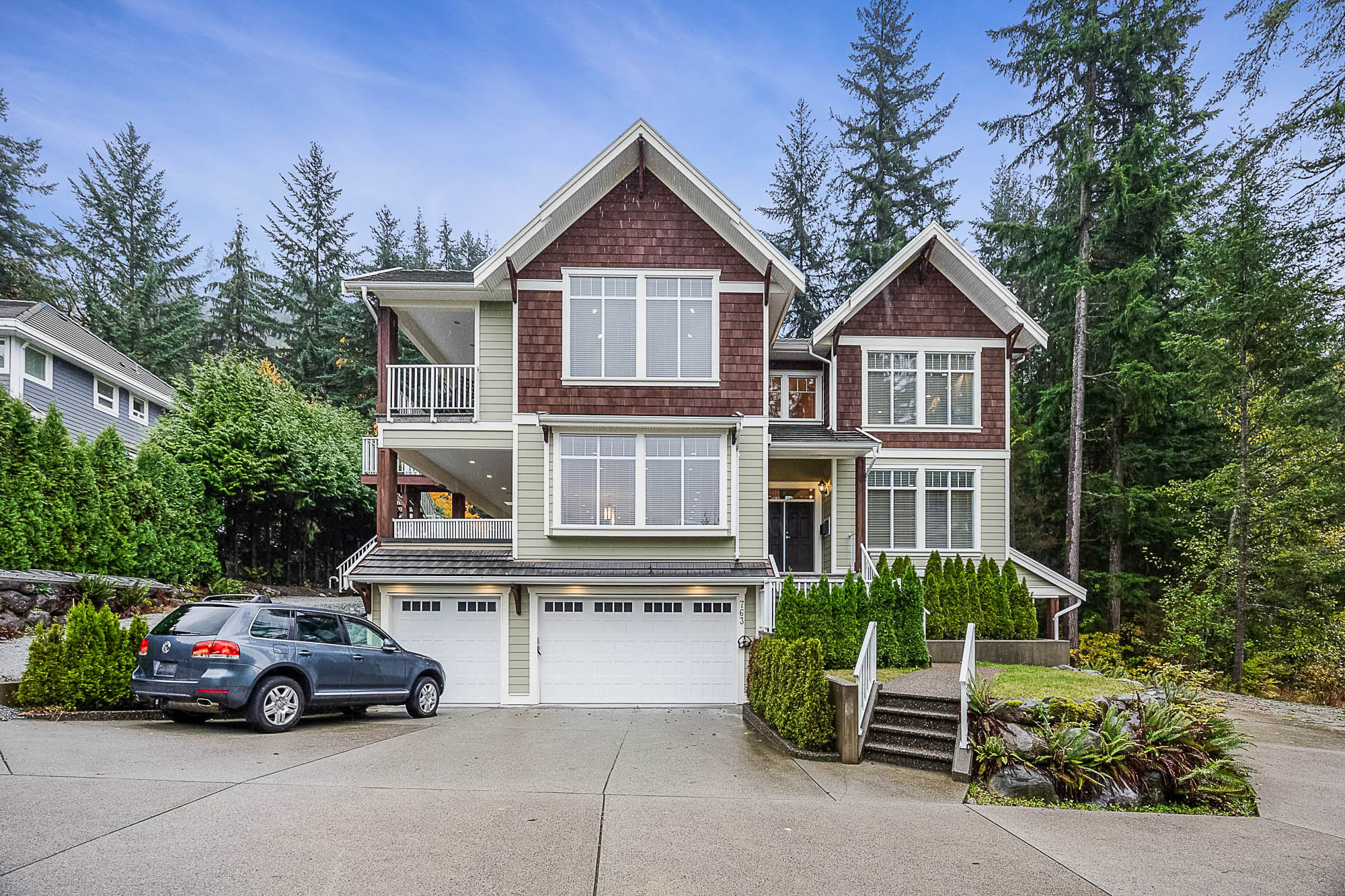

763 Sunset Ridge, Anmore
R2832927 - $3,988,000
Floorplan

- 763 Sunset Ridge, Anmore - $3,988,000
Property Details
Property Details - 763 Sunset Ridge, Anmore - $3,988,000
Welcome to Sunset Ridge in Anmore, a gated, private road community - views, ultimate privacy oasis, nature, trails, Buntzen lake - the epitome of relaxed living w/ access to the city. This quality, Custom designed dream home has room for the largest of families w/ 6556sqft, 7 beds/7 baths including a massive, legal, 1900+ sqft ground level suite for extended family or income. Amazing great room design along w/ formal living. The huge showroom kitchen and covered patio is an entertainer's dream. Large Master bdrm on the main and even larger Master bdrm above, both w/WIC and spa like en-suite. Laundry rooms on all three floors. Tons of parking, super private backyard backing on to Anmore creek for the most tranquil experience. Must be viewed to appreciate, book your private showing!
| Property Overview | |
|---|---|
| Year Built | 2011 |
| Taxes | $7,935/2023 |
| Maint. Fee | $250.00 |
| Address | 763 Sunset Ridge |
| Area | Port Moody |
| Community | Anmore |
| Listing ID | R2832927 |
| Primary Agent | Curtis Stratuliak - PREC |
| Primary Broker | Royal LePage Northstar Realty (S. Surrey) |
| Floor | Type | Dimensions |
|---|---|---|
| Main | Foyer | 8'4' x 11'8'' |
| Main | Family Room | 15'5' x 19'4'' |
| Main | Living Room | 18'10' x 17'4'' |
| Main | Dining Room | 16'9' x 15'7'' |
| Main | Kitchen | 16'9' x 11'2'' |
| Main | Laundry | 8'8' x 7'1'' |
| Main | Primary Bedroom | 15'5' x 16'0'' |
| Main | Walk-In Closet | 6'7' x 9'0'' |
| Above | Games Room | 15'5' x 18'2'' |
| Above | Primary Bedroom | 22'6' x 14'5'' |
| Above | Walk-In Closet | 12'2' x 8'5'' |
| Above | Bedroom | 14'3' x 12'0'' |
| Above | Laundry | 5'0' x 8'5'' |
| Above | Bedroom | 14'2' x 12'0'' |
| Above | Walk-In Closet | 7'3' x 4'7'' |
| Above | Bedroom | 11'8' x 12'9'' |
| Above | Walk-In Closet | 6'2' x 5'1'' |
| Below | Foyer | 8'4' x 11'0'' |
| Below | Utility | 9'5' x 7'10'' |
| Below | Dining Room | 15'4' x 6'6'' |
| Below | Kitchen | 17'4' x 9'5'' |
| Below | Family Room | 15'5' x 16'10'' |
| Below | Primary Bedroom | 15'4' x 15'6'' |
| Below | Walk-In Closet | 9'0' x 5'8'' |
| Below | Bedroom | 11'10' x 12'8'' |
| Below | Office | 6'4' x 8'10'' |
| Below | Laundry | 11'9' x 5'9'' |















































































