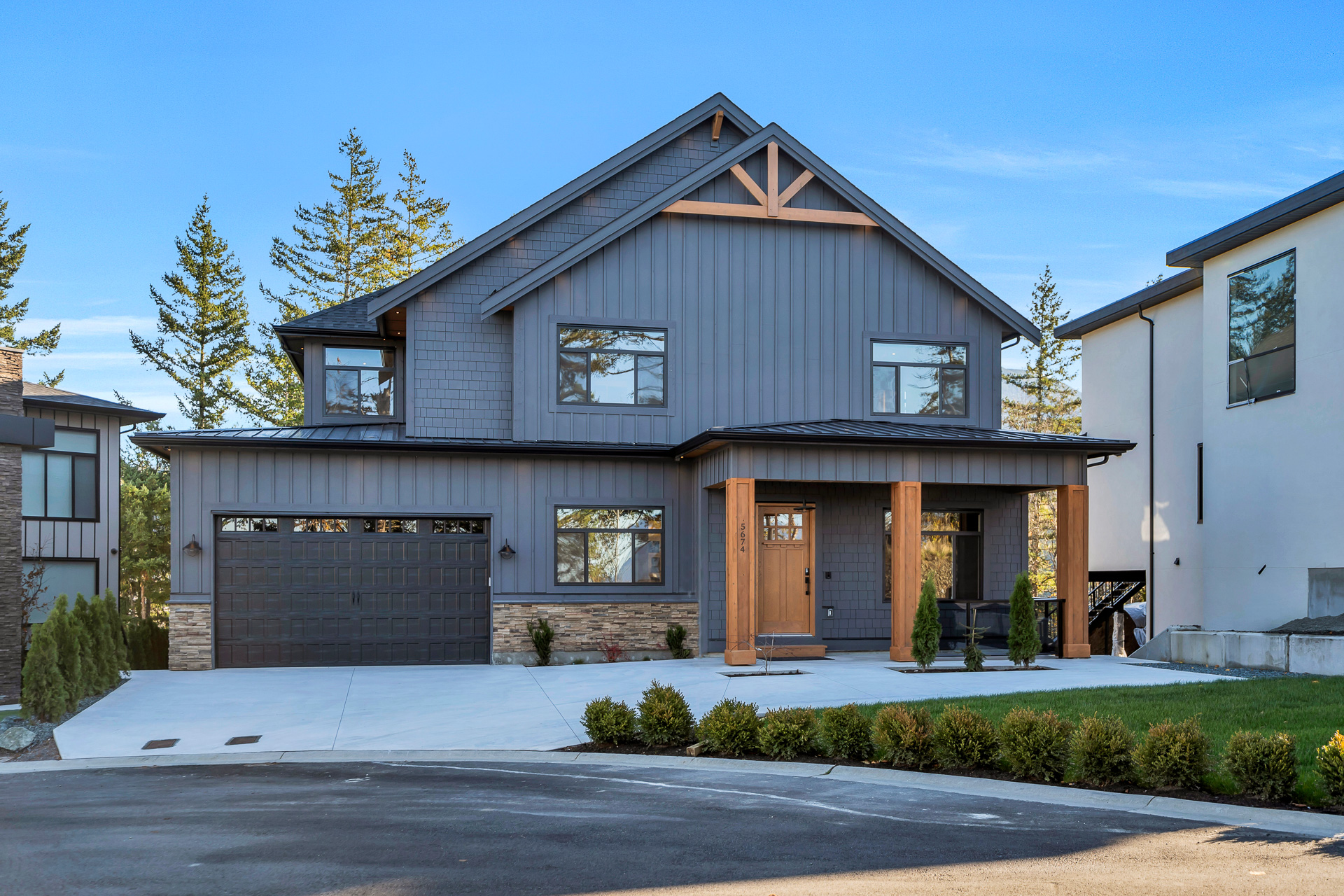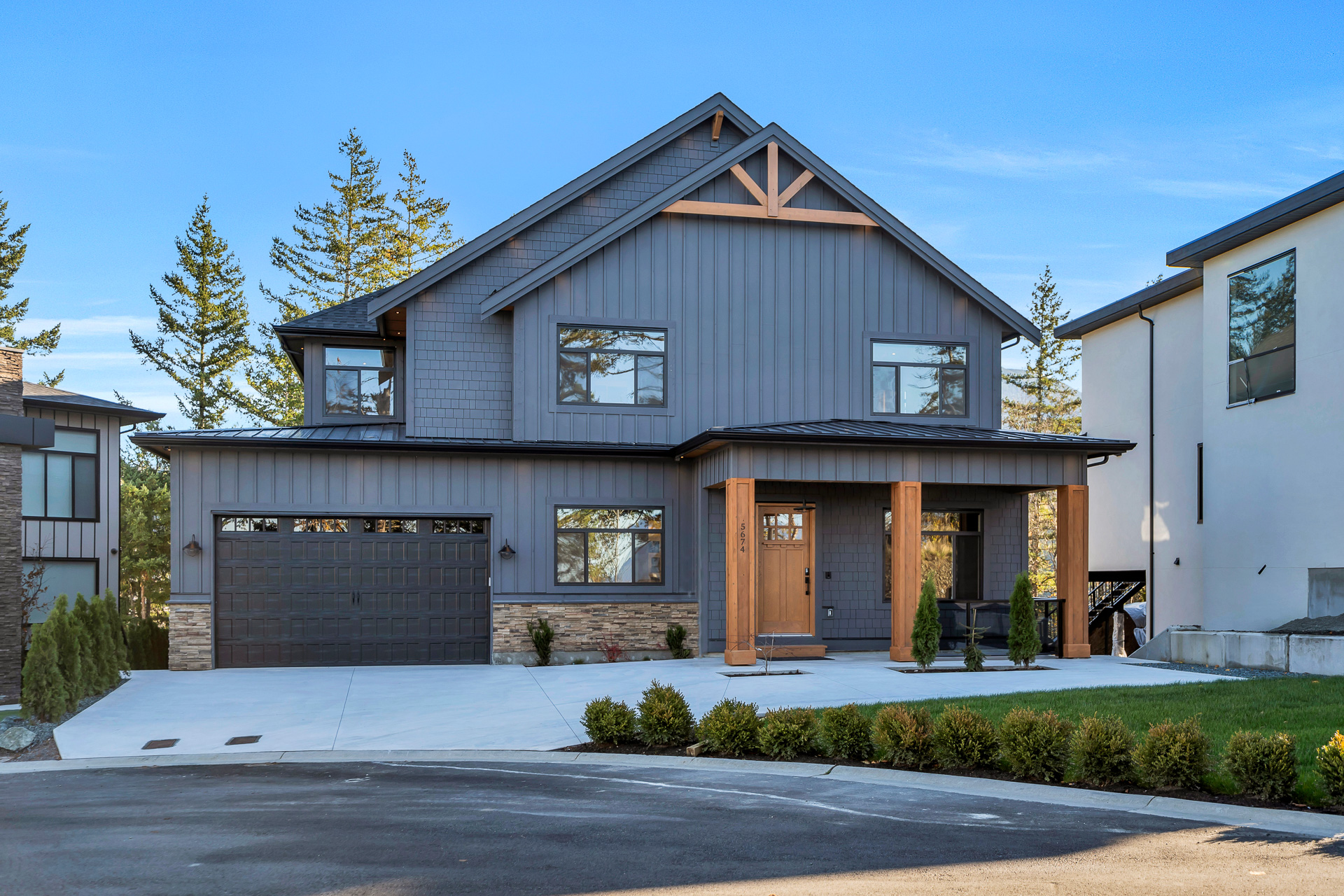7 Bed
7 Bath
5,105 SqFt
0.16 Acres
- 5674 Crimson Ridge, Chilliwack - $1,950,000
Property Details
Property Details
- 5674 Crimson Ridge, Chilliwack - $1,950,000
Welcome to The Prestigious Crimson Ridge Neighbourhood this contemporary/modern custom built home is truly one of a kind. Located on a private cul-de-sac there will never be homes behind or in-front of you, unobstructed City/Greenbelt/Mountain views all around you. The Home offers Engineered hardwood throughout all 3 levels 5Bedrooms w/ walk-in closets & en-suites, formal living & diningroom, Massive 20ft ceiling familyroom w/ 5ft gas fireplace, lots of natural lighting opening up to your Chef's Kitchen w/ Custom Cabinetry throughout w/ a Massive Island, wok kitchen, quality appliances, & 2 gas stoves. Walkout basement w/ Huge Recroom w/ wet bar, gym or 6th bedroom & full washroom. Equipped w/ SecuritySystem/SoundSystems. Tons of Parking, 2 Bedroom legal suite w/ separate entry & laundry.


































































































