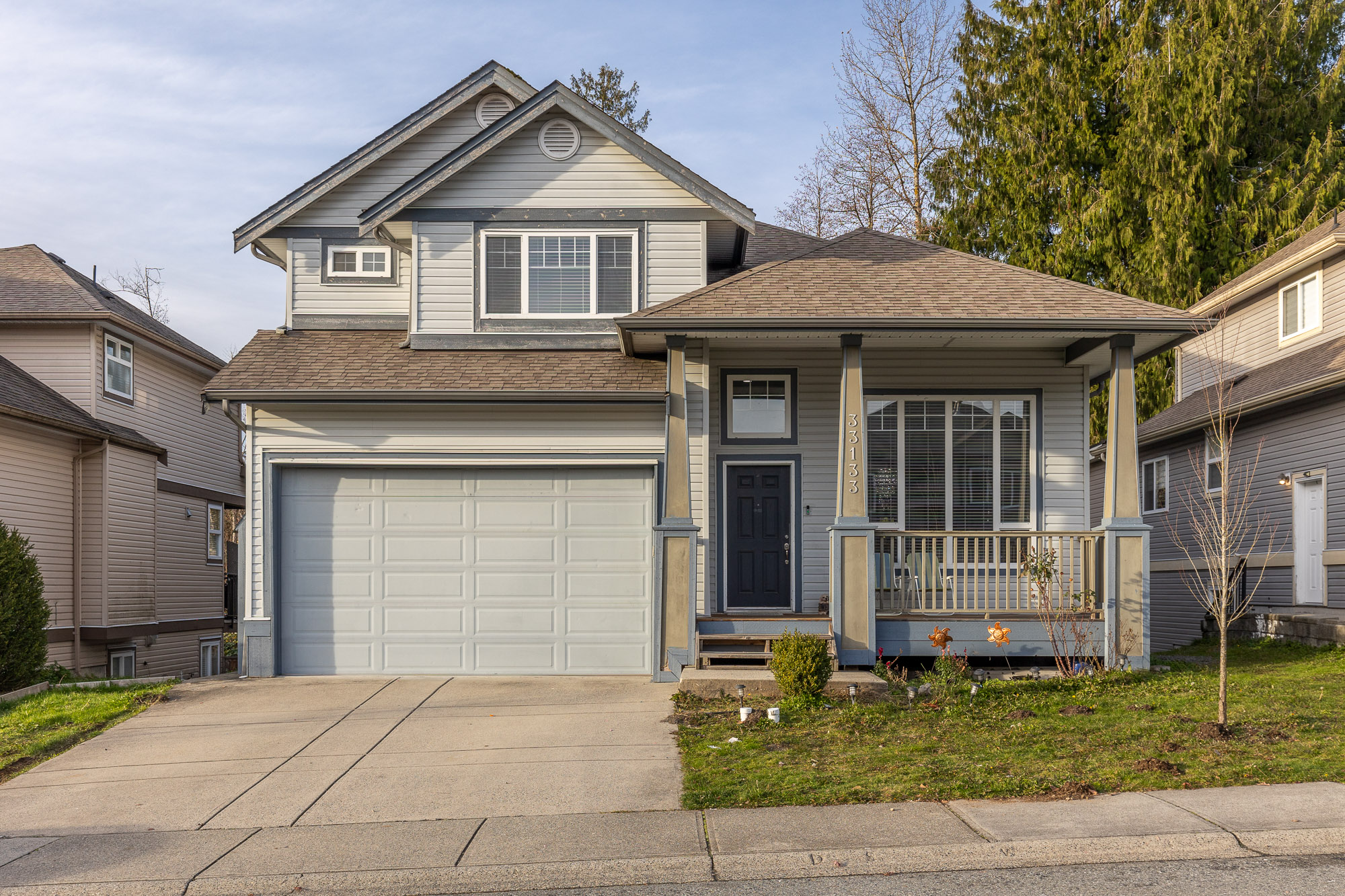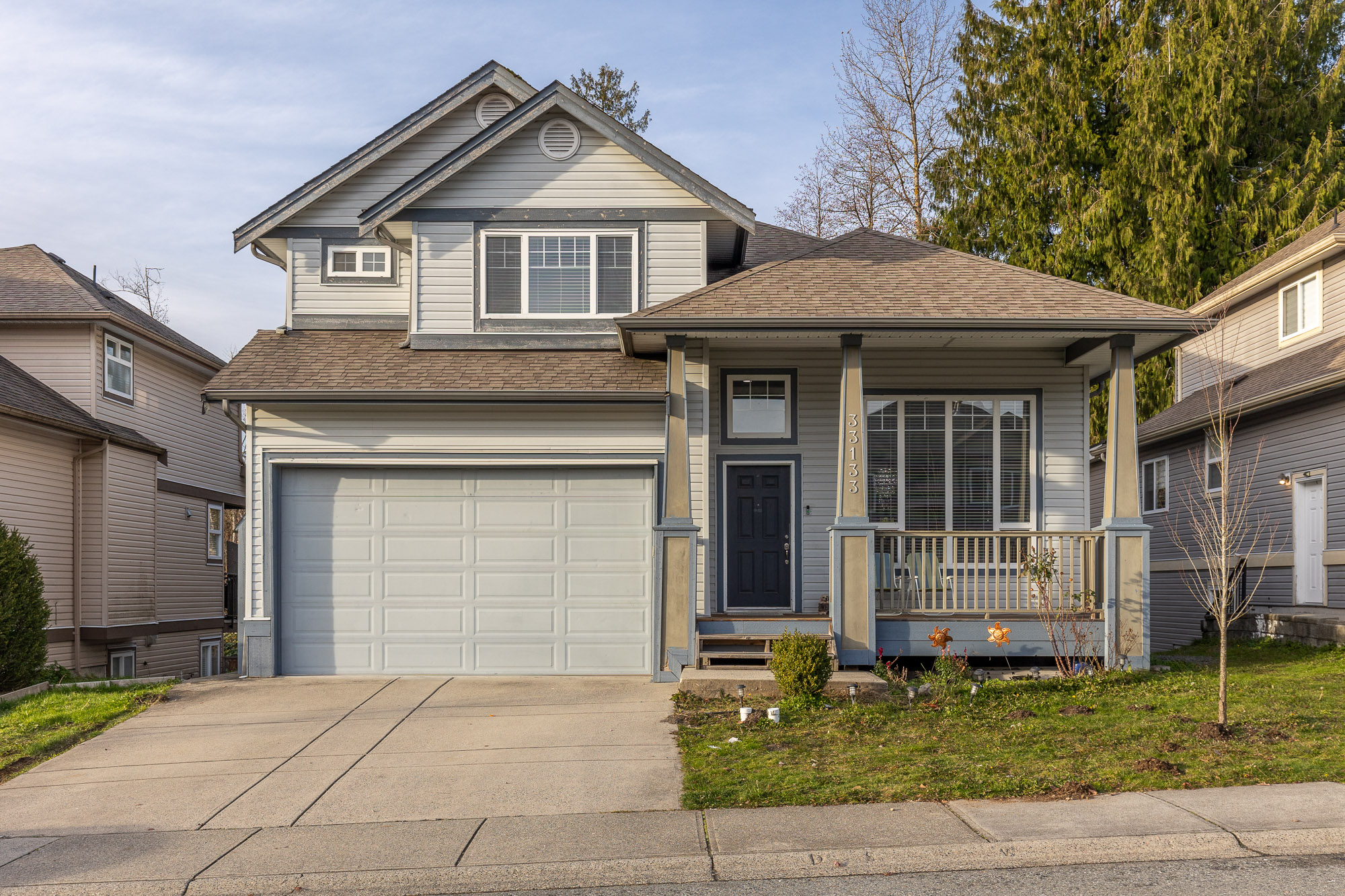

33133 Dalke Avenue, Mission
R2870344 - $1,345,555
Video
Floorplan

- 33133 Dalke Avenue, Mission - $1,345,555
Property Details
Property Details - 33133 Dalke Avenue, Mission - $1,345,555
Beautiful 3 level family home in great neighborhood which is located near schools, parks, recreation and few minute drive to shopping Centre. The main floor features the large living room, dining area for family and friends get together. Kitchen has granite countertops with wood cabinets and huge family room which opens up to back deck which features the park with walking trails and fresh air. Above floor has 4 bedrooms and 2 full bathrooms. The Primary bedrooms is massive with soaker tub, shower and walk in closet. Lots of storage in house. Lower floor has den area/media room/office you can use the area according to your requirement. Basement has 1 bedroom plus den. Upgrades include: 2022 All New Appliances, New paint, All New chandlers, Led lights and upstairs renovated washroom.
| Property Overview | |
|---|---|
| Year Built | 2008 |
| Taxes | $4,132/2023 |
| Lot Size | 4,220SqFt |
| Address | 33133 Dalke Avenue |
| Area | Mission |
| Community | Mission BC |
| Listing ID | R2870344 |
| Primary Agent | Jag Chahal |
| Primary Broker | RE/MAX Blueprint Realty |
| Floor | Type | Dimensions |
|---|---|---|
| Main | Living Room | 11'6' x 14'2'' |
| Main | Foyer | 5'6' x 11'5'' |
| Main | Dining Room | 13'3' x 8'0'' |
| Main | Kitchen | 9'3' x 14'4'' |
| Main | Eating Area | 9'3' x 14'5'' |
| Main | Family Room | 16'9' x 11'9'' |
| Main | Laundry | 5'7' x 11'0'' |
| Main | Patio | 19'2' x 8'2'' |
| Above | Bedroom | 11'9' x 10'7'' |
| Above | Bedroom | 10'6' x 11'7'' |
| Above | Bedroom | 10'6' x 11'9'' |
| Above | Primary Bedroom | 18'6' x 14'5'' |
| Above | Walk-In Closet | 5'6' x 6'0'' |
| Below | Recreation Room | 15'6' x 16'8'' |
| Below | Storage | 3'4' x 7'3'' |
| Below | Utility | 6'3' x 4'5'' |
| Bsmt | Living Room | 11'4' x 14'2'' |
| Bsmt | Dining Room | 6'1' x 14'3'' |
| Bsmt | Kitchen | 7'0' x 11'7'' |
| Bsmt | Den | 15'3' x 6'3'' |
| Bsmt | Bedroom | 11'6' x 9'3'' |
| Bsmt | Patio | 19'6' x 8'4'' |














































