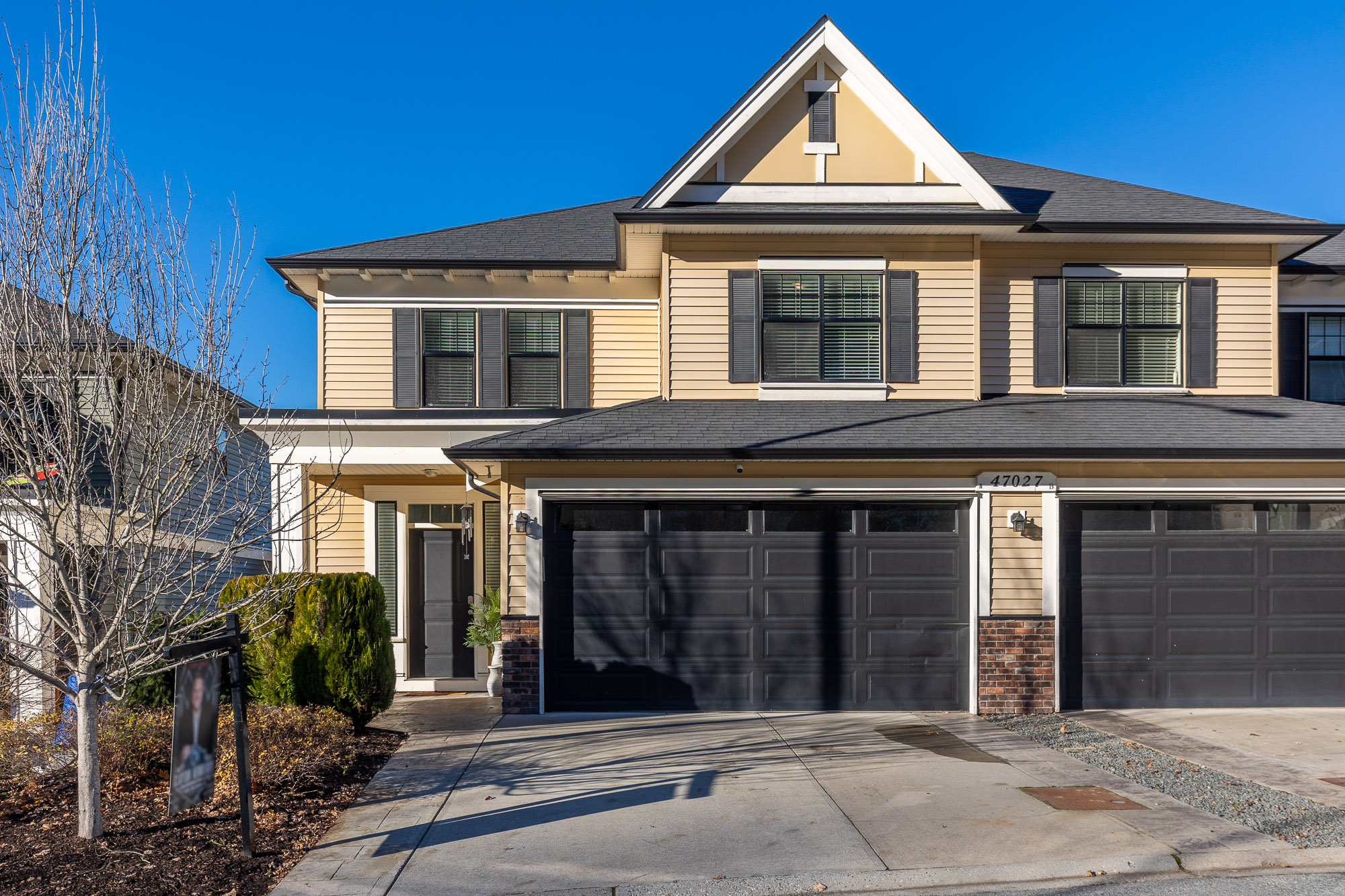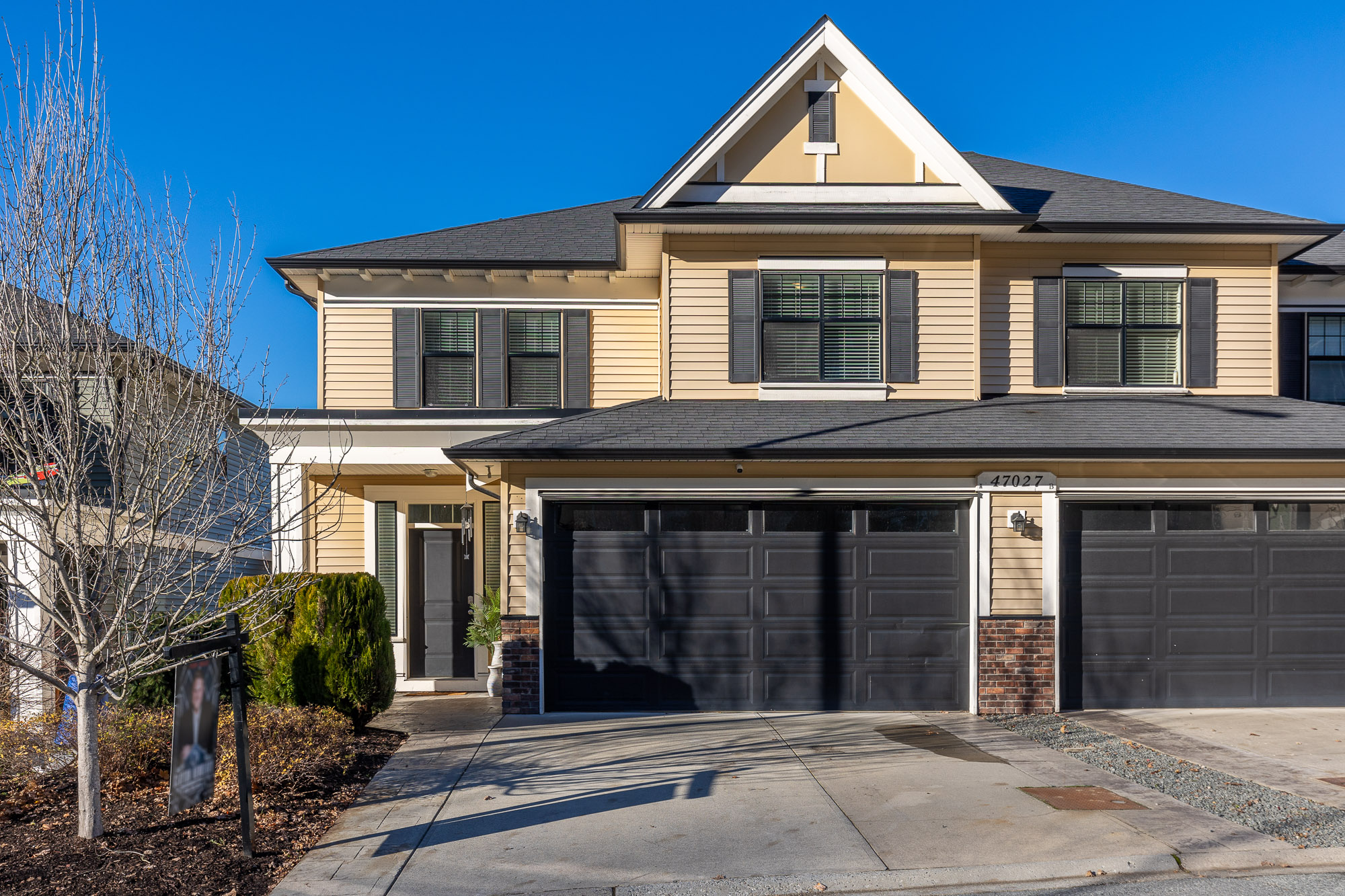4 Bed
4 Bath
2,448 SqFt
$0.00/mo
A - 47027 Sylvan Drive, Chilliwack - $939,900
Property Details
Property Details
- A - 47027 Sylvan Drive, Chilliwack - $939,900
Unobstructed views of the valley floor and mountains that surround it. You will fall in love with this 2400+sqft, 4 bdrm, 4 bath, ½ duplex. This home offers an open concept kitchen, living & dining area, with a wall of windows to take in the view, but wait there's more! a 12'7 x 11'5 glass solarium to capture the view year-round. Nestle in your living room with your cozy gas fireplace on one side & the twinkle of the cityscape on the other. The large master retreat offers the best views in the home, a large walk-in closet, ensuite w/quartz counters, double sinks, full-size shower with quartz bench, & a separate soaker tub. This home is designed in a way, that making a 1 bdrm bsmt suite would be as easy as adding a kitchen. Artificial turf in the back yard makes landscaping a dream.
















































