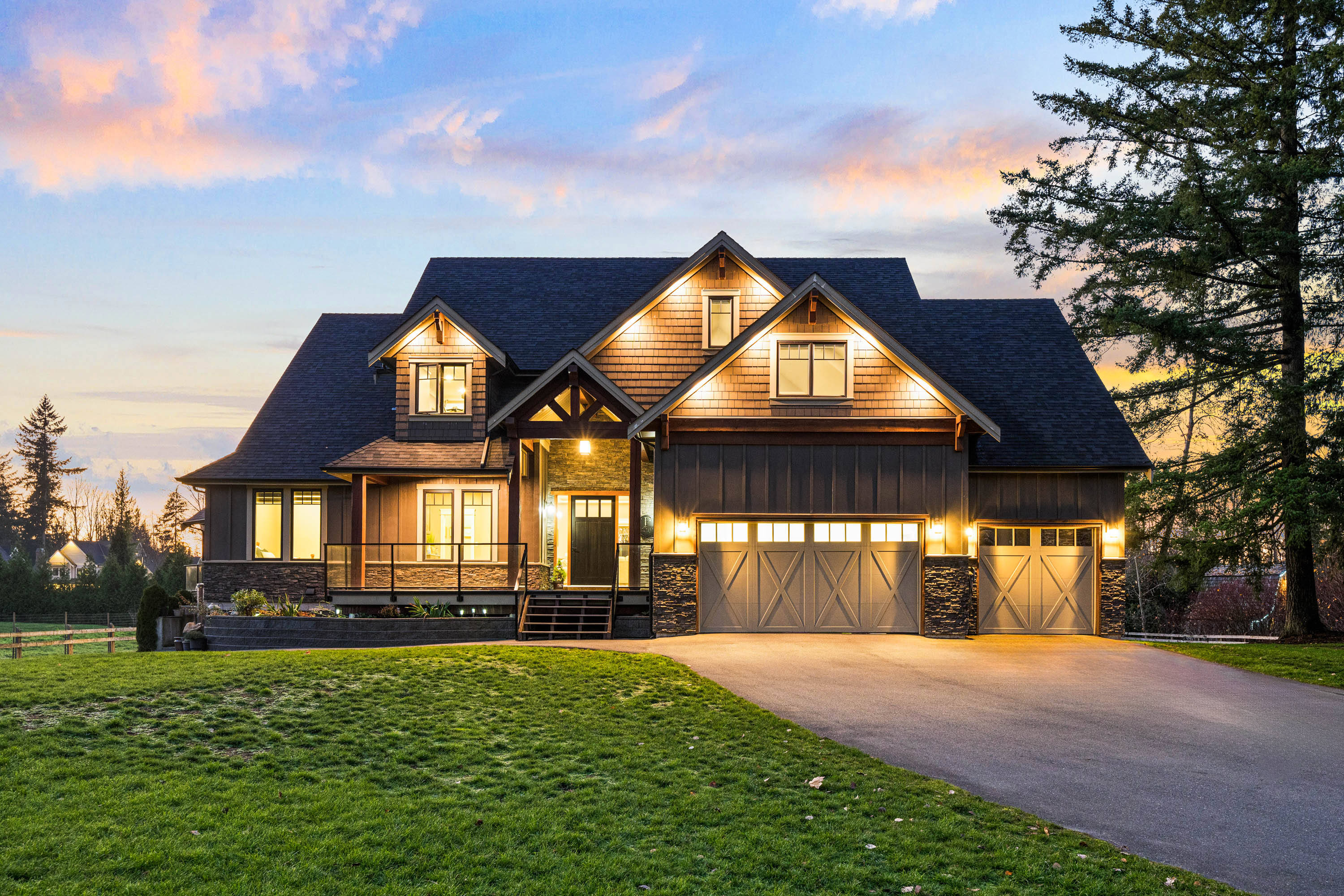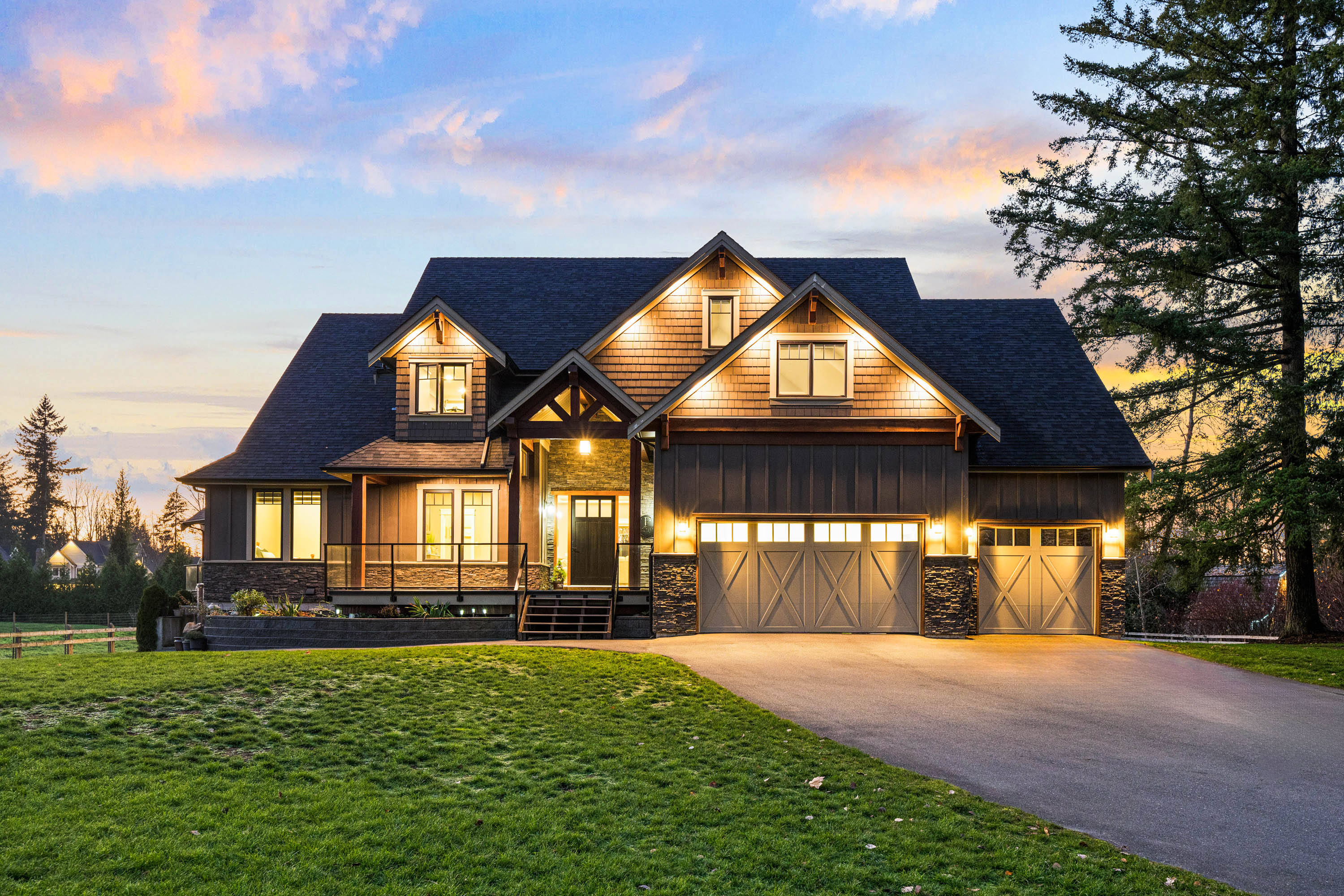



4471 248 Street, Langley
R2854306 - $3,699,800

Floorplan

- 4471 248 Street, Langley - $3,699,800
Property Details
Property Details - 4471 248 Street, Langley - $3,699,800
Custom built luxury dream home in Salmon River, first time on the market! Over 6,000 sq ft, perfectly designed for a large family and entertaining. Step through the grand 8 ft front door, and fall in love with the 17 ft ceilings and 12 ft nano doors that open to the backyard and pool. Formal dining room features a dual fireplace and veneer brick. Two bedrooms on main floor, with the option for a 3rd. Upper floor has 3 bedrooms plus loft. 16" of space, soundbar & double drywall between bright above ground legal suite and rec room. 600 amp service at road, w/ 400 to house. In ground pool plus hot tub, and heated outdoor seating area with fireplace. Plans for detached shop available, power and septic already in place. Panhandle lot set back off 248 for added privacy. Call today.
| Property Overview | |
|---|---|
| Year Built | 2016 |
| Taxes | $11,863/2023 |
| Lot Size | 64,799SqFt |
| Address | 4471 248 Street |
| Area | Langley |
| Community | Salmon River |
| Listing ID | R2854306 |
| Primary Agent | Tamara Baltic - PREC |
| Primary Broker | Stonehaus Realty Corp. |
| Floor | Type | Dimensions |
|---|---|---|
| Main | Living Room | 22'0' x 18'2'' |
| Main | Kitchen | 15'4' x 11'1'' |
| Main | Dining Room | 13'0' x 13'2'' |
| Main | Den | 11'11' x 12'5'' |
| Main | Foyer | 10'9' x 7'2'' |
| Main | Primary Bedroom | 15'4' x 19'1'' |
| Main | Walk-In Closet | 8'3' x 9'5'' |
| Main | Bedroom | 12'1' x 12'5'' |
| Main | Laundry | 7'10' x 6'6'' |
| Main | Storage | 11'9' x 6'7'' |
| Main | Storage | 11'9' x 25'11'' |
| Above | Bedroom | 17'2' x 19'9'' |
| Above | Bedroom | 12'2' x 15'8'' |
| Above | Walk-In Closet | 12'2' x 3'8'' |
| Above | Bedroom | 11'2' x 18'6'' |
| Above | Family Room | 15'4' x 14'3'' |
| Below | Games Room | 14'11' x 27'8'' |
| Below | Family Room | 22'5' x 17'6'' |
| Below | Utility | 16'6' x 10'2'' |
| Below | Family Room | 13'0' x 12'6'' |
| Below | Kitchen | 9'5' x 14'3'' |
| Below | Eating Area | 13'6' x 5'5'' |
| Below | Bedroom | 20'5' x 12'4'' |
| Below | Walk-In Closet | 4'9' x 4'10'' |





























































































