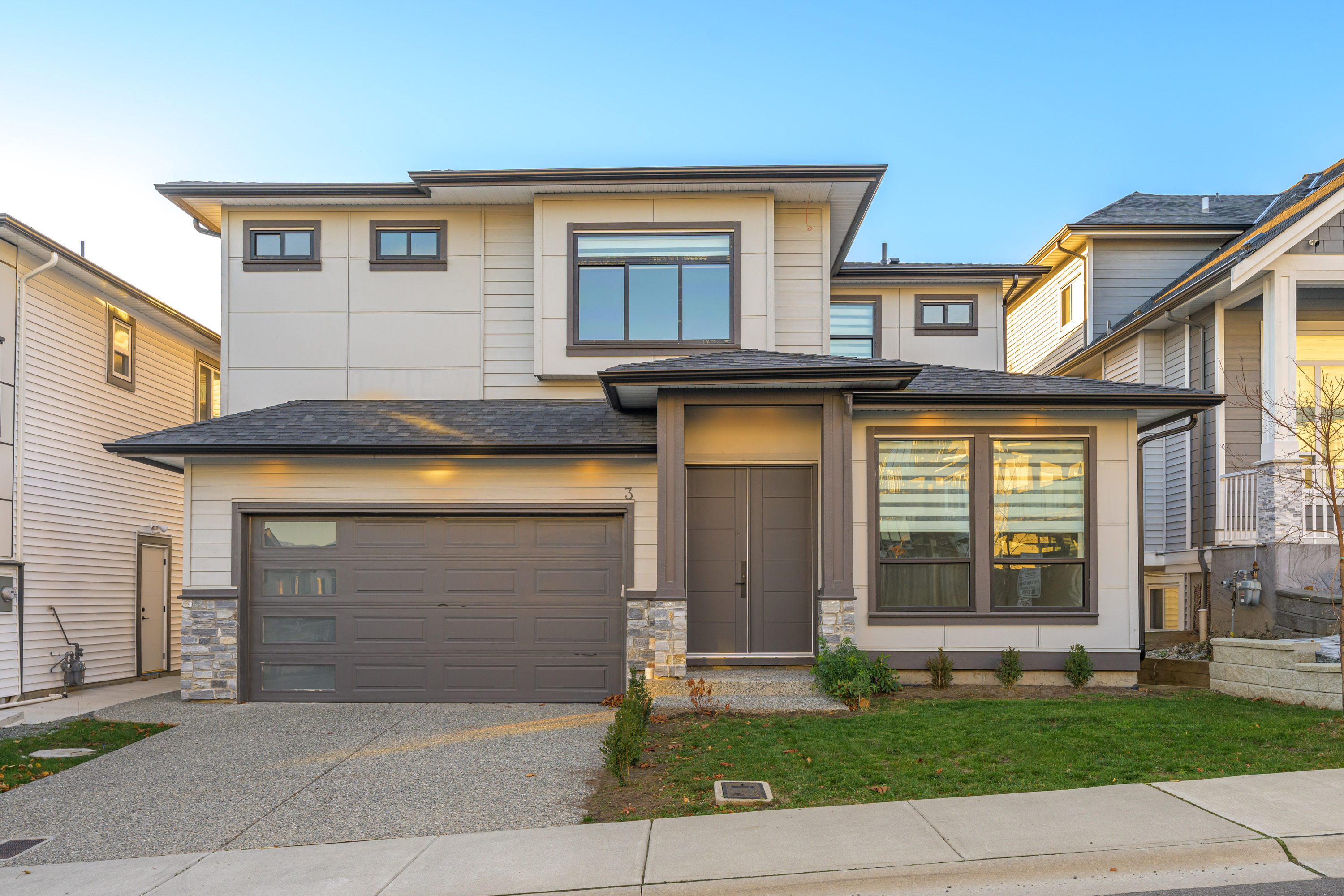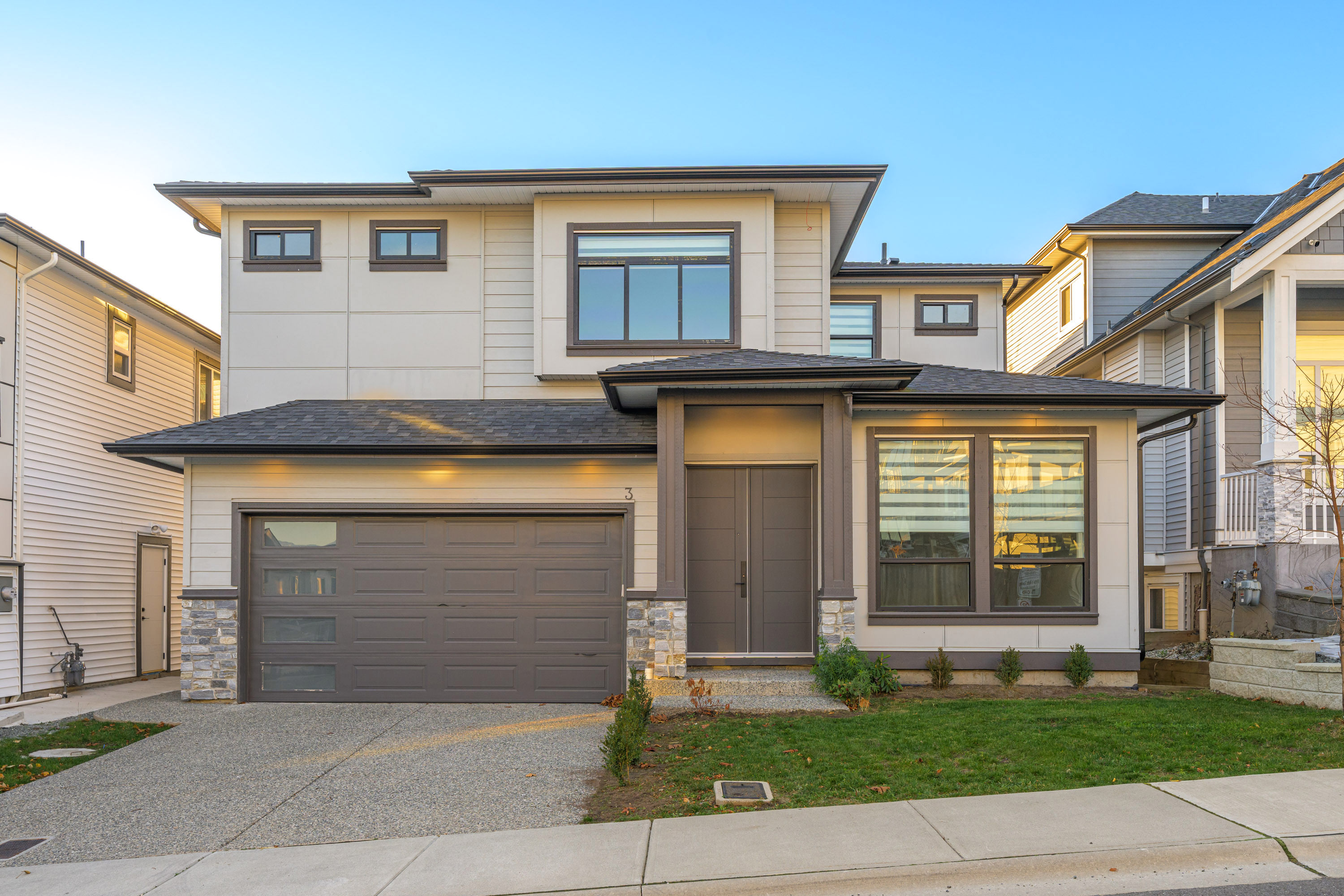

3 - 31538 Upper Maclure Road, Abbotsford
R2851867 - $1,569,000
7 Bed
6 Bath
4,125 SqFt
0.10 Acres
3 - 31538 Upper Maclure Road, Abbotsford - $1,569,000
Property Details
Property Details - 3 - 31538 Upper Maclure Road, Abbotsford - $1,569,000
Your perfect family home nestled on a quiet hillside with all amenities nearby. Offering West Abbotsford’s most breathtaking views. With high end finishings and imported tile throughout, the open plan style allows natural light to fill the modern interiors. Gourmet Chef's Kitchen with Quartz Counter tops, ample storage & Designer Stainless Steel Appliances with separate spice kitchen. Large covered deck leads down to the fully fenced private backyard. 4 bedrooms up including spacious Master Bedroom complete with a 5pce ensuite, large walk-in closet and private patio. Downstairs includes 2 additional bedrooms with a massive rec room. Two Separate basement nanny suite and in law configurations possible. GST included.
| Property Overview | |
|---|---|
| Year Built | 2022 |
| Taxes | $5,296/2023 |
| Maint. Fee | $80.67 |
| Address | 3 - 31538 Upper Maclure Road |
| Area | Abbotsford |
| Community | Abbotsford West |
| Listing ID | R2851867 |
| Primary Agent | Manbir Banwait - PREC |
| Primary Broker | Lighthouse Realty Ltd. |
| Floor | Type | Dimensions |
|---|---|---|
| Main | Kitchen | 10'11' x 10'4'' |
| Main | Pantry | 8'10' x 8'10'' |
| Main | Living Room | 11'10' x 10'2'' |
| Main | Dining Room | 11'10' x 9'2'' |
| Main | Family Room | 15'10' x 10'9'' |
| Main | Bedroom | 10'2' x 8'10'' |
| Above | Primary Bedroom | 16'10' x 15'10'' |
| Above | Walk-In Closet | 10'2' x 9'1'' |
| Above | Patio | 10'9' x 6'3'' |
| Above | Bedroom | 12'10' x 10'9'' |
| Above | Bedroom | 14'8' x 12'6'' |
| Above | Bedroom | 10'2' x 9'1'' |
| Below | Flex Room | 16'10' x 10'11'' |
| Below | Bedroom | 11'4' x 11'1'' |
| Below | Bedroom | 11'10' x 12'0'' |
| Below | Den | 9'14' x 11'6'' |





















































