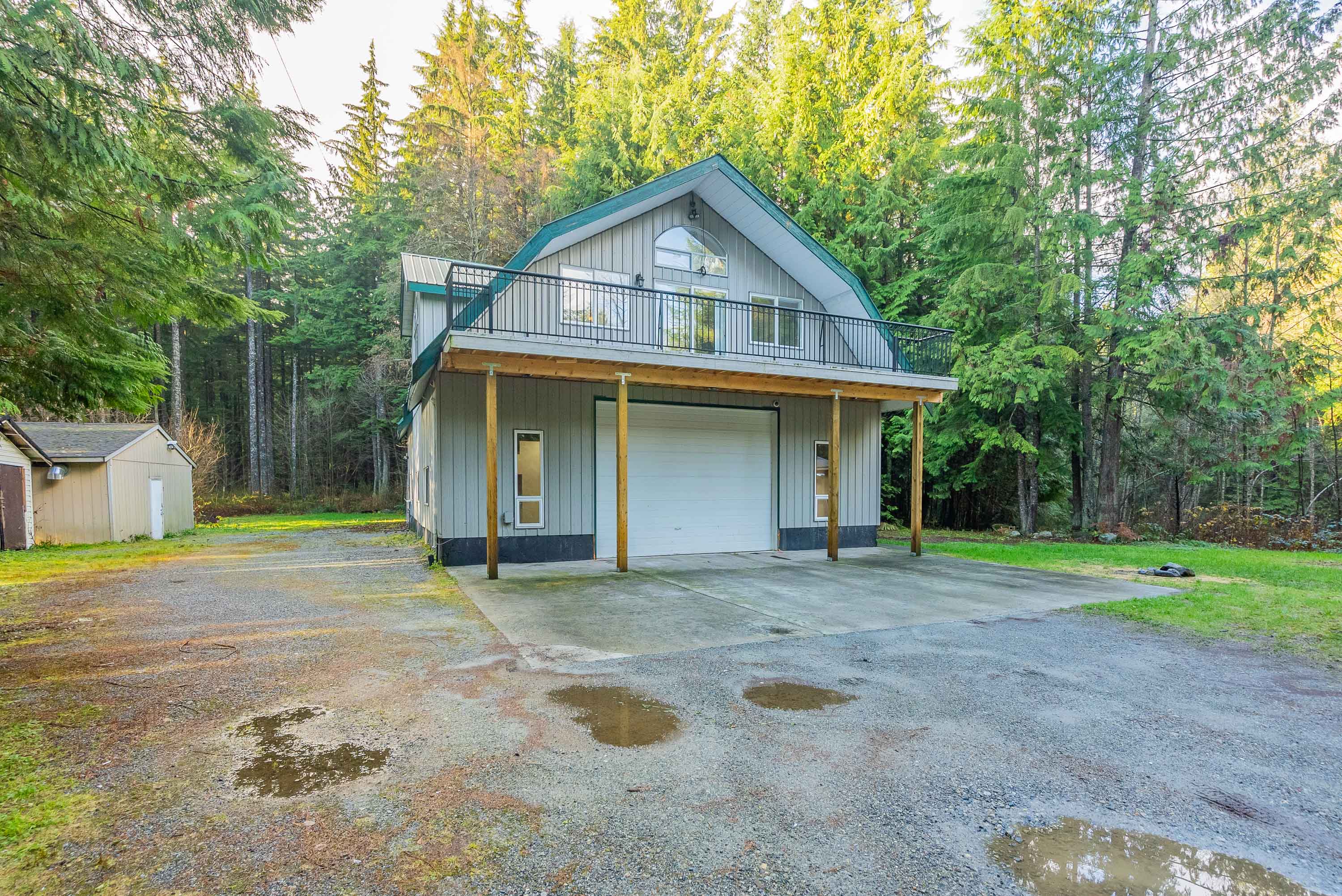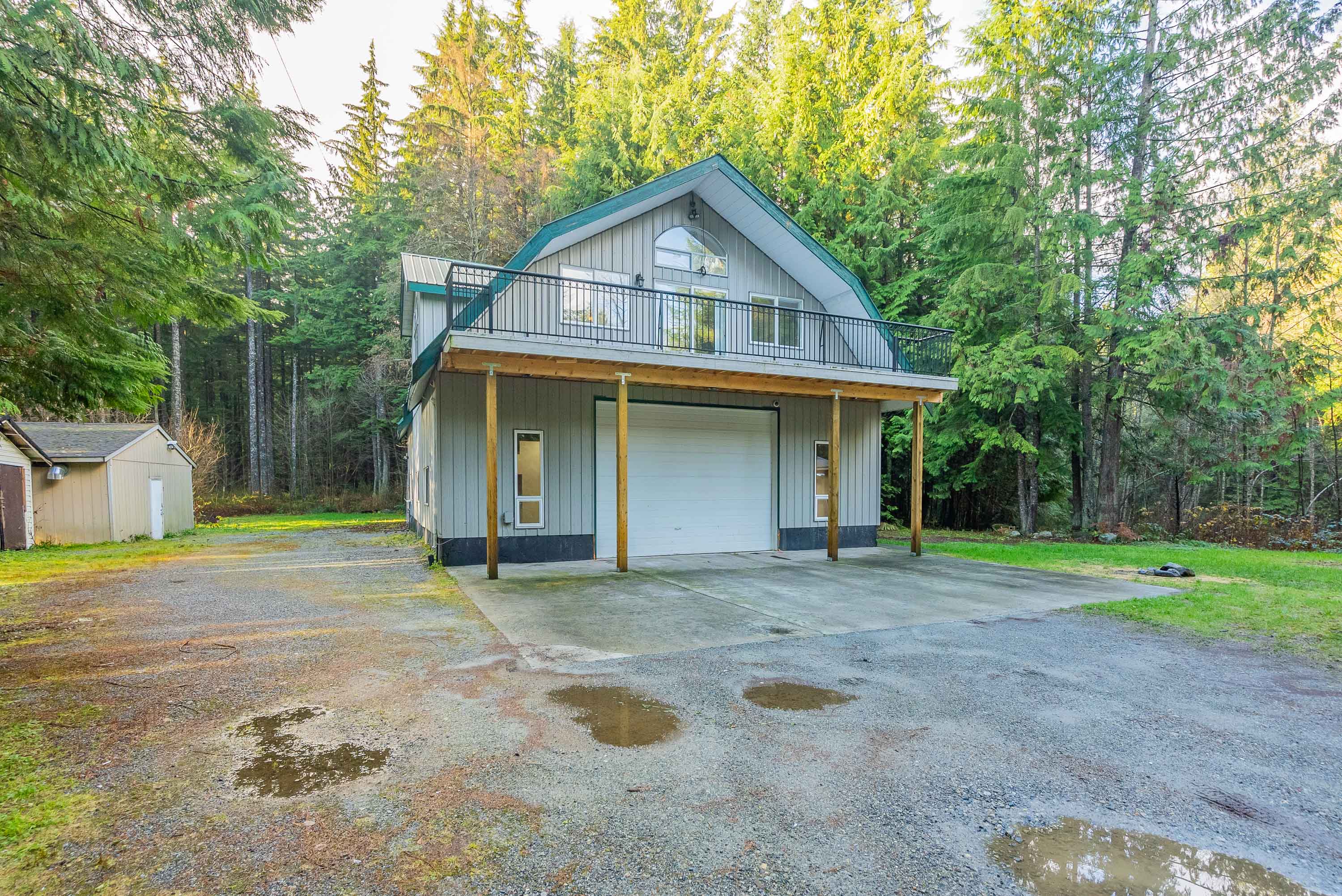2 Bed
2 Bath
1,680 SqFt
37.65 Acres
- 13279 Sabo Street, Mission - $2,589,900
Property Details
Property Details
- 13279 Sabo Street, Mission - $2,589,900
37.56 SUBDIVIDABLE ACRES potentially up to 8 or 9 lots! The private driveway leads you to a unique metal-sided, metal-roofed home. The lower level welcomes you with a spacious 1,408 sqft garage w/ high ceilings, perfect for your hobbies or future projects. Complete with a handy 3-piece washroom and laundry area, it's more than just a garage—it's a versatile space waiting for your personal touch. Upstairs, discover 2 large bdrms, 1 bth, and a warm living room with a vaulted ceiling. Step out onto the sundeck and soak in the beauty of your surroundings. The kitchen, with its maple cabinets and ample room, becomes the center of family gatherings and culinary adventures. A drilled well ensures a reliable water supply, lots of storage 3 detached storage sheds, and you're surrounded by timber!







































