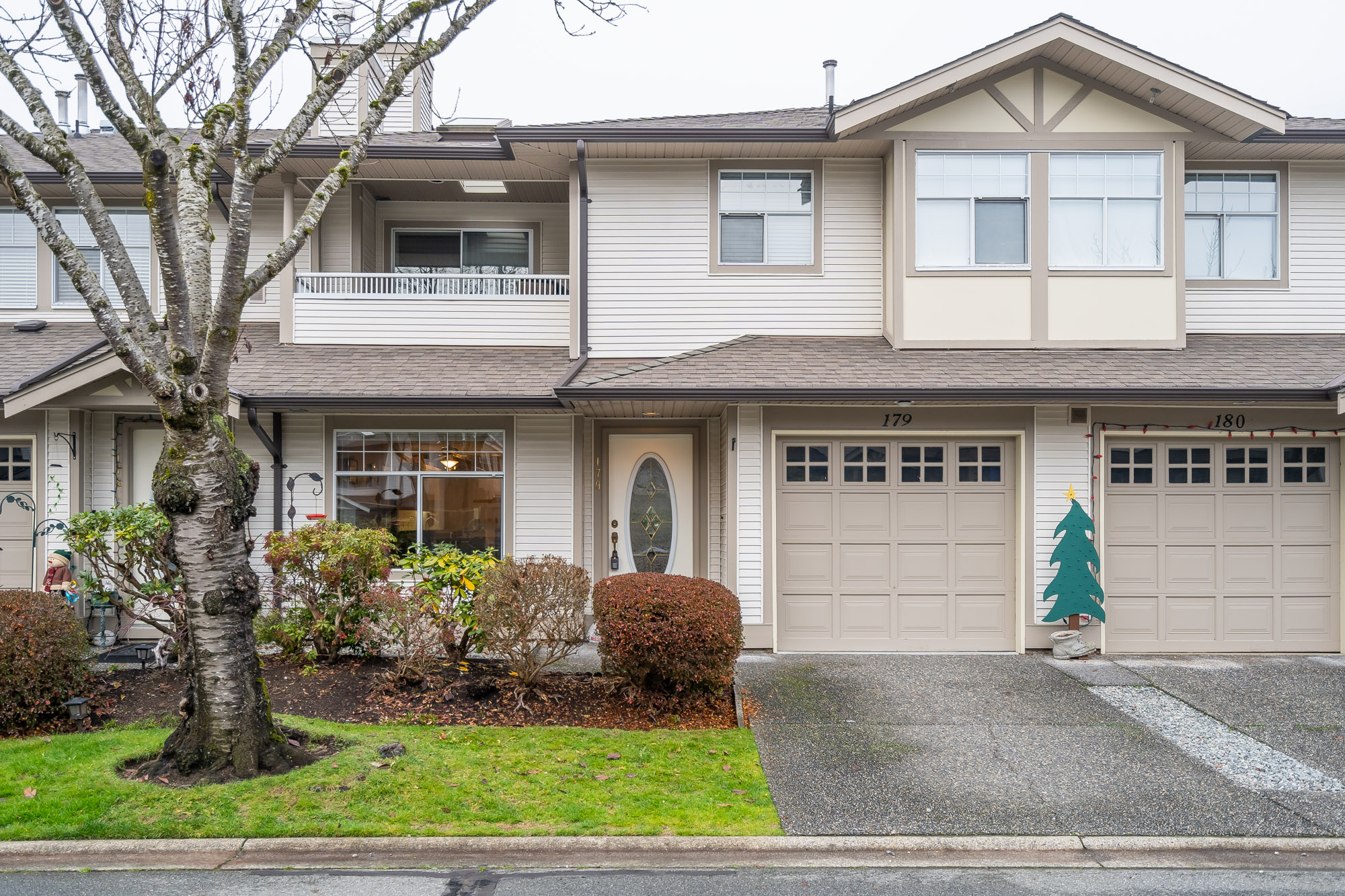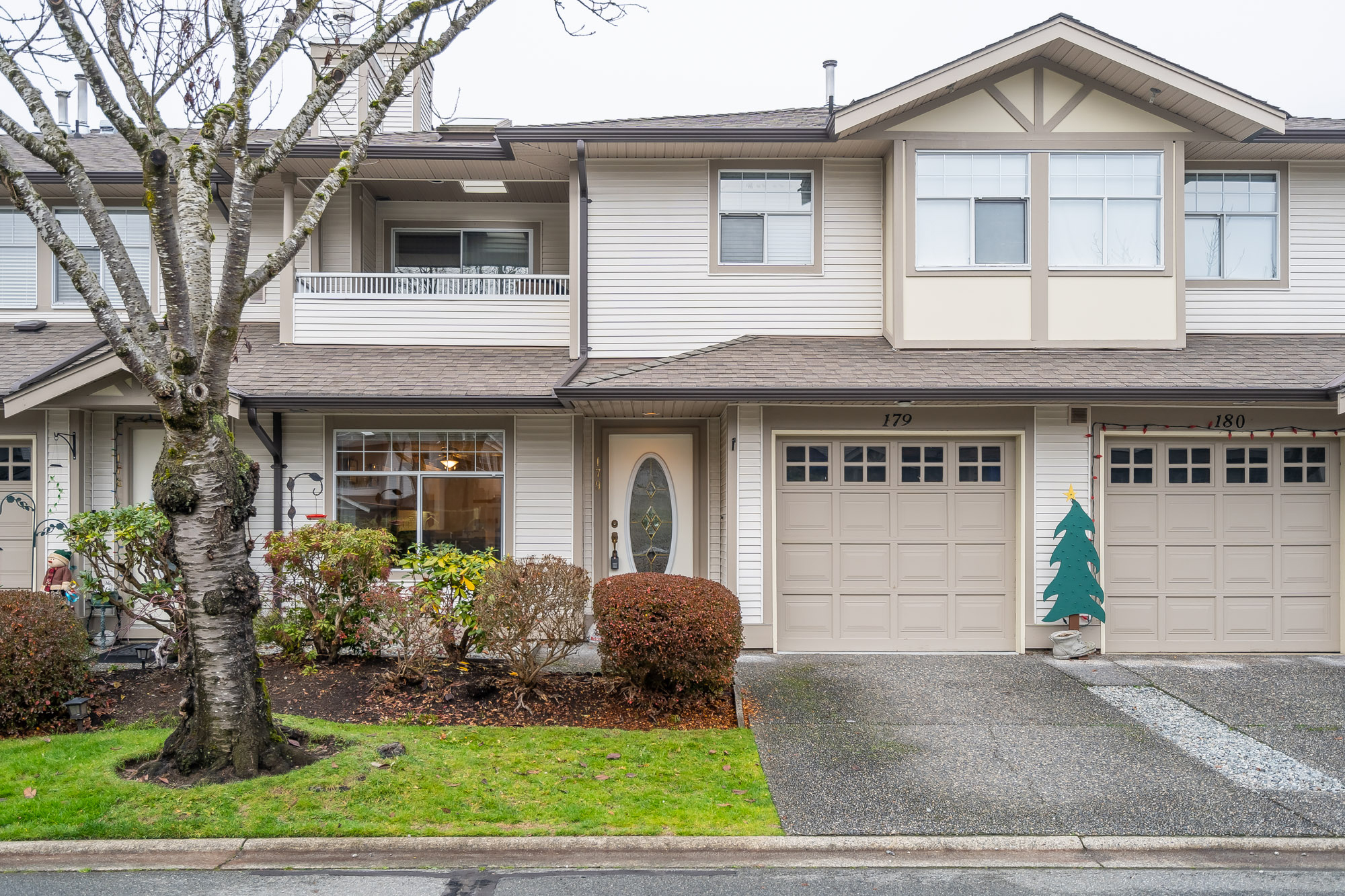4 Bed
3 Bath
2,992 SqFt
$815.80/mo
179 - 20391 96 Avenue, Langley - $949,000
Property Details
Property Details
- 179 - 20391 96 Avenue, Langley - $949,000
RARE FIND! Gorgeous, beautifully updated, bright & spacious 2992 sf 4 bedrm & den, 3 bathrm, level entry rancher w/bright walkout bsmt w/the feel of a house. Huge rooms. Central A/C. Living/dining rm w/sliders to balcony. Gorgeous kitchen open to eating area & family rm w/fireplace. 2 bedrms on main - master w/his & her closets & ensuite w/soaker tub & sep shower. Basement w/Games rm w/sliders to covered patio, 2 bedrms, storage rms & a den/hobby rm. Bonus crawl space for storage. New roof 2017. Fantastic well maintained gated community w/impressive clubhouse w/lounge, kitchen, pool table, pool, hot tub, gym, workshop, library, 2 guest suites. RV parking (only $20 month), active social committee & resident manager. 2 pets welcome! Minutes to everything. One occupant to be 55+. A must see!




















































