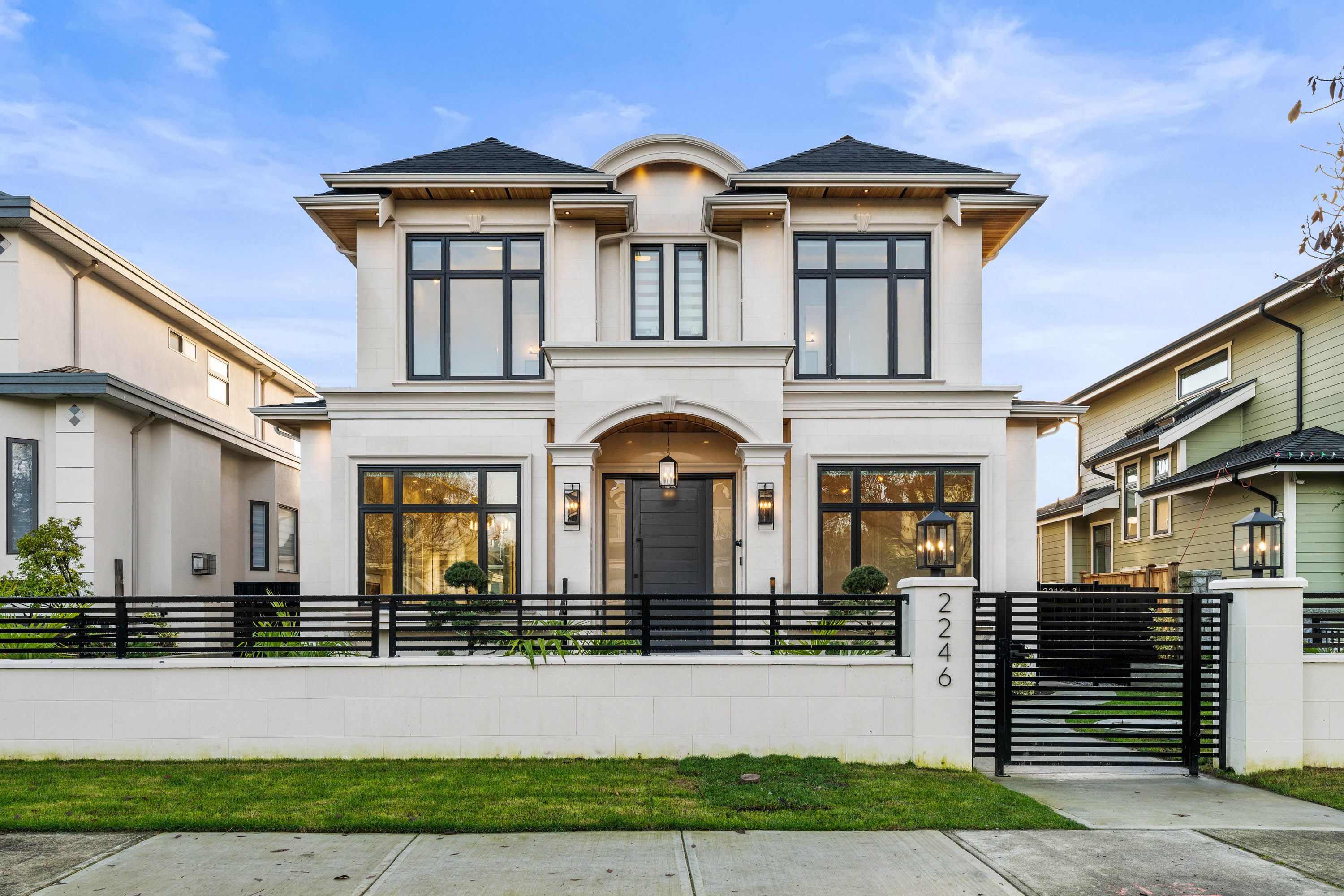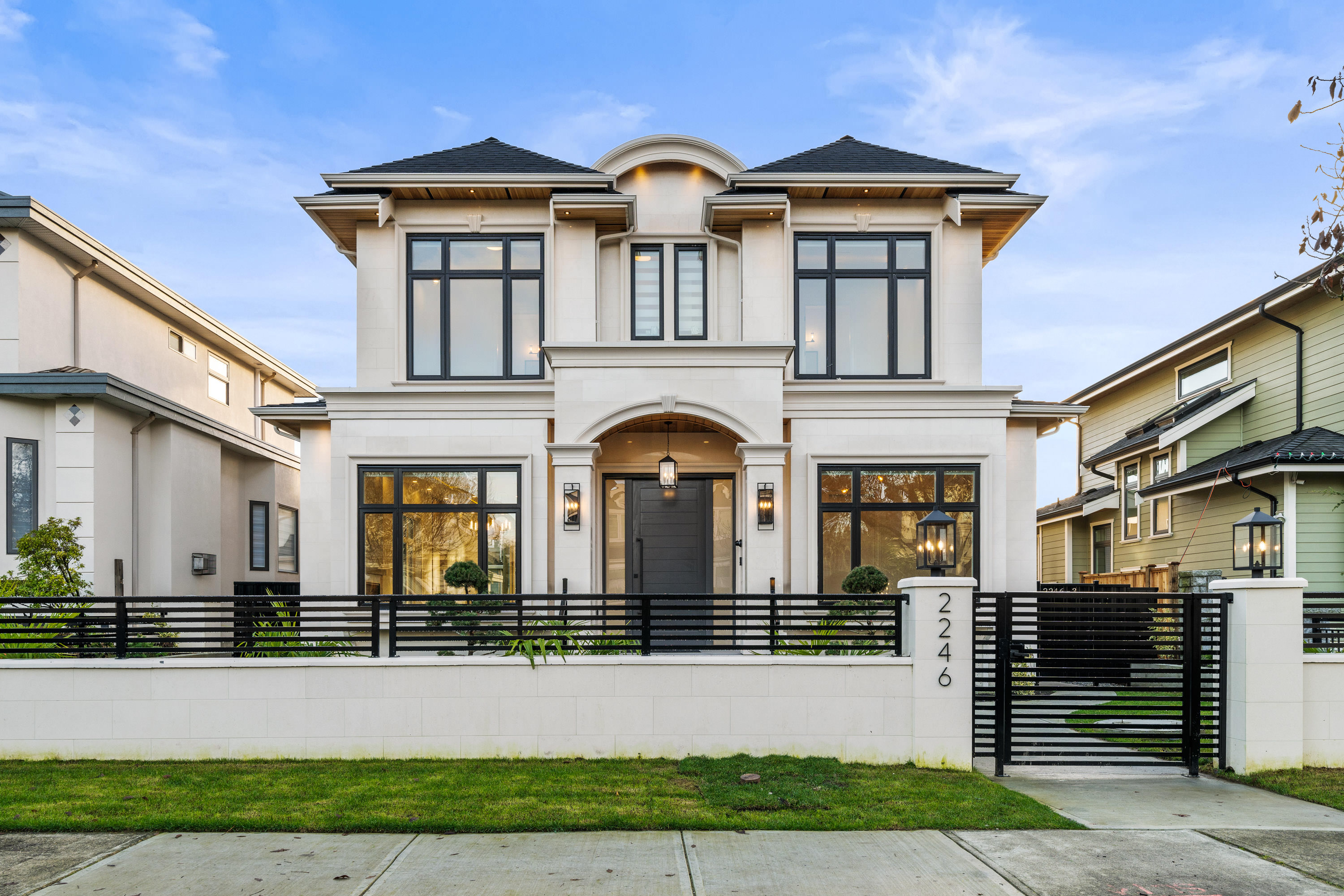



2246 W 20th Avenue, Vancouver
R2841930 - $6,988,000

Video
Floorplan

- 2246 W 20th Avenue, Vancouver - $6,988,000
Property Details
Property Details - 2246 W 20th Avenue, Vancouver - $6,988,000
Brand New 7 Bed/8 Bath luxury home in the heart of Arbutus on the VanWestSide.This home totalling 4,929sqft of living space,boats 12ft ceilings on the main level & 10ft ceilings on upper & lower levels.This modern yet traditional residence features;Miele appliance package,spice kitchen,A/C,radiant heat throughout,Navien on-demand hot water system,theatre/games room,wet bar & a large sun-drenched patio in the backyard w gas hookups for BBQ & fire pit,smart home entertainment system complete w lighting,cameras,heating & music control.This property includes a detached 2 bed/1 bath with A/C-laneway home for visitors.Additional features include 2 car garage, electric blinds & dual natural gas fireplaces on the main.2-5-10 warranty included. Showings by appointment.
| Property Overview | |
|---|---|
| Year Built | 2024 |
| Taxes | $13,385/2023 |
| Lot Size | 6,100SqFt |
| Address | 2246 W 20th Avenue |
| Area | Vancouver West |
| Community | Arbutus |
| Listing ID | R2841930 |
| Primary Agent | Charles Shapiro PREC* |
| Primary Broker | Renanza Realty Inc. |
| Floor | Type | Dimensions |
|---|---|---|
| Main | Foyer | 13'1' x 8'9'' |
| Main | Living Room | 22'5' x 13'4'' |
| Main | Dining Room | 7'9' x 13'10'' |
| Main | Family Room | 15'11' x 13'1'' |
| Main | Kitchen | 15'11' x 17'10'' |
| Main | Wok Kitchen | 11'5' x 8'4'' |
| Main | Office | 8'11' x 13'1'' |
| Above | Primary Bedroom | 16'3' x 13'0'' |
| Above | Walk-In Closet | 8'4' x 5'10'' |
| Above | Bedroom | 11'3' x 10'5'' |
| Above | Bedroom | 10'8' x 10'6'' |
| Above | Walk-In Closet | 4'8' x 7'7'' |
| Above | Bedroom | 10'4' x 10'1'' |
| Above | Walk-In Closet | 4'8' x 3'8'' |
| Below | Kitchen | 15'3' x 7'5'' |
| Below | Media Room | 15'2' x 29'8'' |
| Below | Bedroom | 11'3' x 12''' |
| Below | Storage | 5'9' x 4'11'' |
| Below | Storage | 4'9' x 8'7'' |
| Below | Gym | 8'11' x 12'5'' |
| Abv Main 2 | Bedroom | 10'11' x 9'6'' |
| Abv Main 2 | Bedroom | 10'11' x 7'7'' |
| Bsmt | Flex Room | 16'6' x 12'10'' |



































































