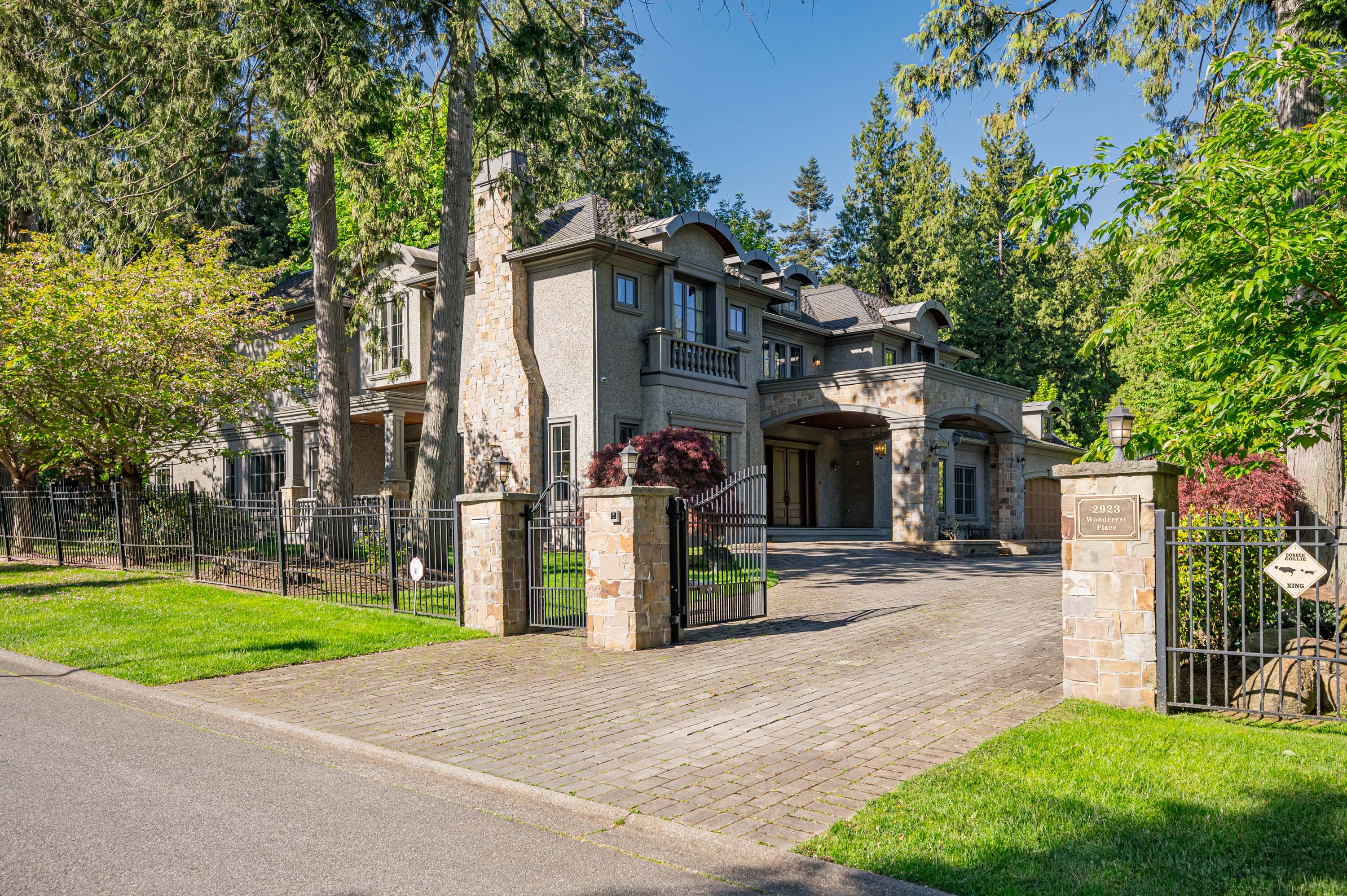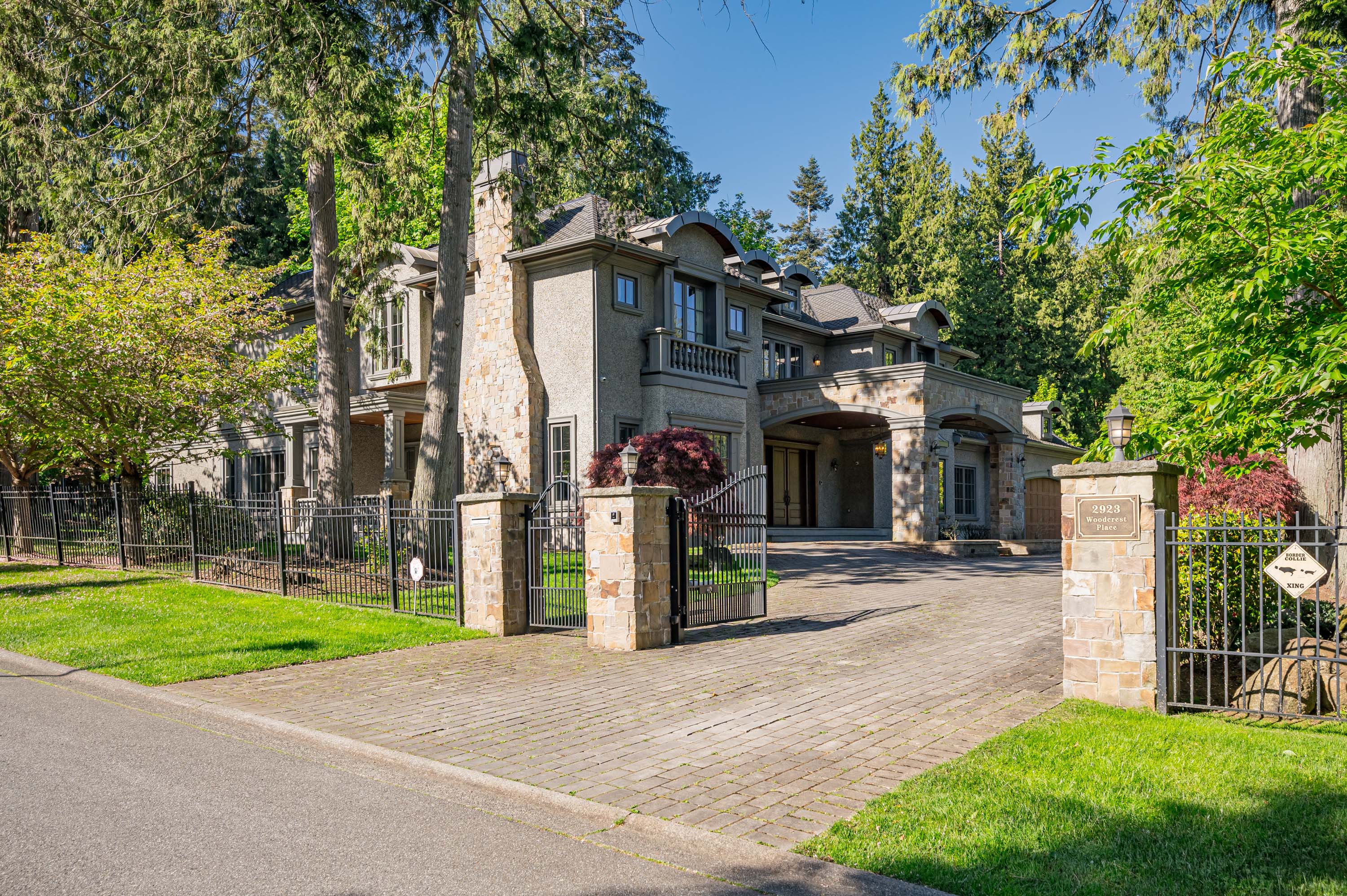



2923 Woodcrest Place, Surrey
R2837790 - $5,507,000

Floorplan

- 2923 Woodcrest Place, Surrey - $5,507,000
Property Details
Property Details - 2923 Woodcrest Place, Surrey - $5,507,000
Exclusive custom home in the Elgin area this home is located in a cul-de-sac in an area of LUXURY estates. Grand foyer + staircase lead into this exceptional home, entertainment grand living/dining area with built in bar, gourmet kitchen (S/steel appliances-Viking/Sub-zero)+ wok/spice kitchen, adjacent family room and spacious sundrenched conservatory for year round views of the delightful gardens. Five bedrooms in total (ensuite) seven bathrooms this thoughtful design features a movie theatre and guest suite on the main floor-ideal for entertaining or cozy nights at home! Stunning primary bedroom with luxurious ensuite+French Doors to a huge private deck. 7539 sq.ft.living space, A/C, TRIPLE car garage, Koi pond, 0.92 acre lot! Covered outdoor patio with fireplace! Gated-by appt pls!
| Property Overview | |
|---|---|
| Year Built | 2014 |
| Taxes | $19,662/2023 |
| Lot Size | 40,075SqFt |
| Address | 2923 Woodcrest Place |
| Area | South Surrey White Rock |
| Community | Elgin Chantrell |
| Listing ID | R2837790 |
| Primary Agent | Aileen Noguer PREC* |
| Primary Broker | RE/MAX Westcoast |
| Floor | Type | Dimensions |
|---|---|---|
| Main | Foyer | 12'3' x 8'10'' |
| Main | Living Room | 21'8' x 19'4'' |
| Main | Games Room | 17'6' x 15'7'' |
| Main | Dining Room | 18'10' x 21'5'' |
| Main | Kitchen | 27'5' x 14'6'' |
| Main | Wok Kitchen | 7'10' x 9'8'' |
| Main | Pantry | 10'2' x 7'9'' |
| Main | Eating Area | 12'1' x 15'9'' |
| Main | Family Room | 15'10' x 16'0'' |
| Main | Laundry | 8'6' x 6'11'' |
| Main | Bedroom | 10'2' x 10'9'' |
| Main | Media Room | 13'3' x 15'11'' |
| Main | Bar Room | 12'8' x 13'4'' |
| Main | Storage | 8'9' x 5'2'' |
| Main | Storage | 8'9' x 5'2'' |
| Main | Utility | 3'4' x 6'11'' |
| Main | Conservatory | 18'10' x 26'6'' |
| Above | Den | 22'8' x 10'2'' |
| Above | Primary Bedroom | 22'2' x 17'8'' |
| Above | Walk-In Closet | 6'11' x 6'2'' |
| Above | Walk-In Closet | 22'2' x 7'4'' |
| Above | Bedroom | 16'2' x 12'2'' |
| Above | Walk-In Closet | 10'8' x 6'7'' |
| Above | Bedroom | 15'2' x 16'9'' |
| Above | Walk-In Closet | 5'7' x 5'1'' |
| Above | Bedroom | 13'10' x 12'6'' |







































































