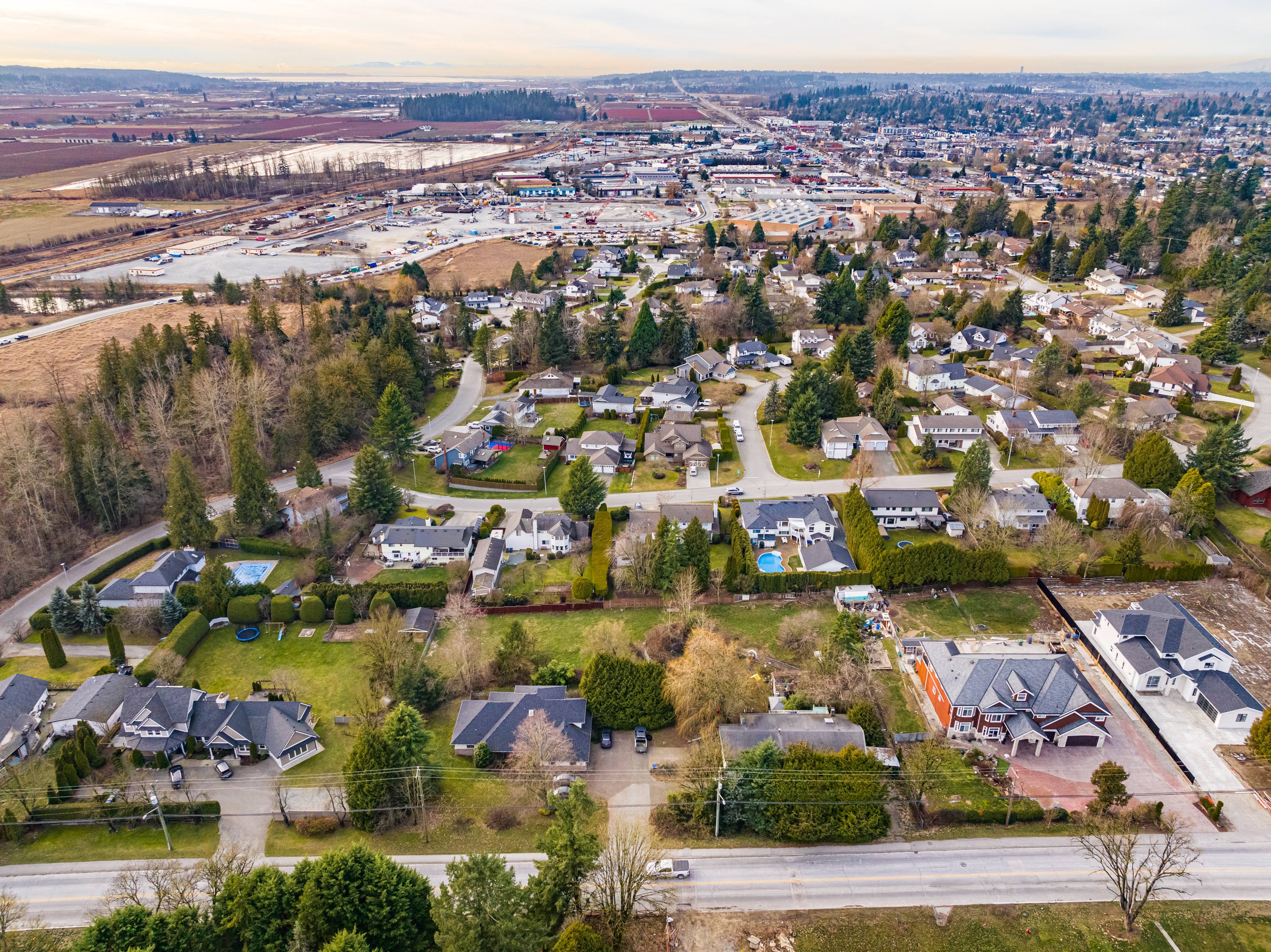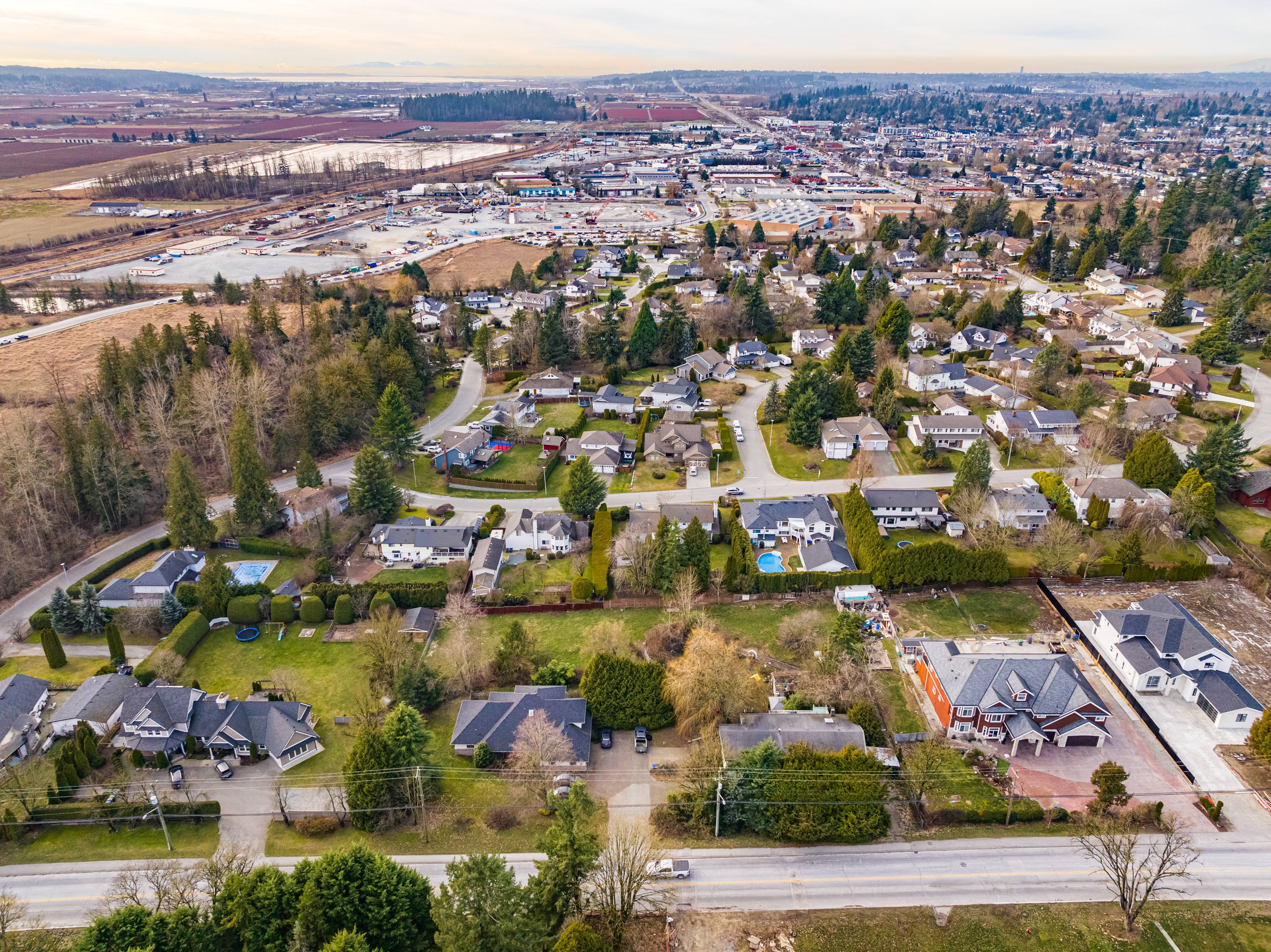



5451 184 Street, Surrey
R2842344 - $2,899,900

Floorplan

5 Bed
3 Bath
3,076 SqFt
0.58 Acres
- 5451 184 Street, Surrey - $2,899,900
Property Details
Property Details - 5451 184 Street, Surrey - $2,899,900
Well built, 2-Storey with primary bedroom on the Main. Gorgeous hardwood & slate floors, spacious room sizes. Huge kitchen with Island & gas stove. Pot lights, lots of cabinets, roll outs in pantry & a lovely bay eating area looking out backyard. Other features include glass pocket doors & F-C cozy brick surround with a low maintenance gas "free standing" fireplace in family room off kitchen. Large primary bedroom with spacious ensuite, soaker tub & separate shower. Patio off bedroom to a private backyard patio. Three large bedrooms up. Over half an acre with development potential for a minimum of 2 extra lots plus the main house on its own lot, great opportunity for the right buyer.
| Property Overview | |
|---|---|
| Year Built | 1994 |
| Taxes | $6,175/2023 |
| Lot Size | 25,221SqFt |
| Address | 5451 184 Street |
| Area | Cloverdale |
| Community | Cloverdale BC |
| Listing ID | R2842344 |
| Primary Agent | Joan Hansen |
| Primary Broker | Homelife Benchmark Realty (Langley) Corp. |
| Floor | Type | Dimensions |
|---|---|---|
| Main | Living Room | 15'5' x 17''' |
| Main | Dining Room | 10'6' x 11'5'' |
| Main | Kitchen | 12'4' x 11'10'' |
| Main | Eating Area | 12'4' x 10'1'' |
| Main | Family Room | 14'9' x 15'9'' |
| Main | Laundry | 18'10' x 7'1'' |
| Main | Primary Bedroom | 13'11' x 16'4'' |
| Main | Walk-In Closet | 7'6' x 6'6'' |
| Main | Bedroom | 11'9' x 12'8'' |
| Main | Foyer | 7'' x 5'11'' |
| Main | Storage | 7'' x 3'4'' |
| Main | Pantry | 4'10' x 6'8'' |
| Above | Bedroom | 10'2' x 15'7'' |
| Above | Bedroom | 12'3' x 15'7'' |
| Above | Bedroom | 16'1' x 12'4'' |
| Above | Storage | 5'9' x 6'1'' |





























































